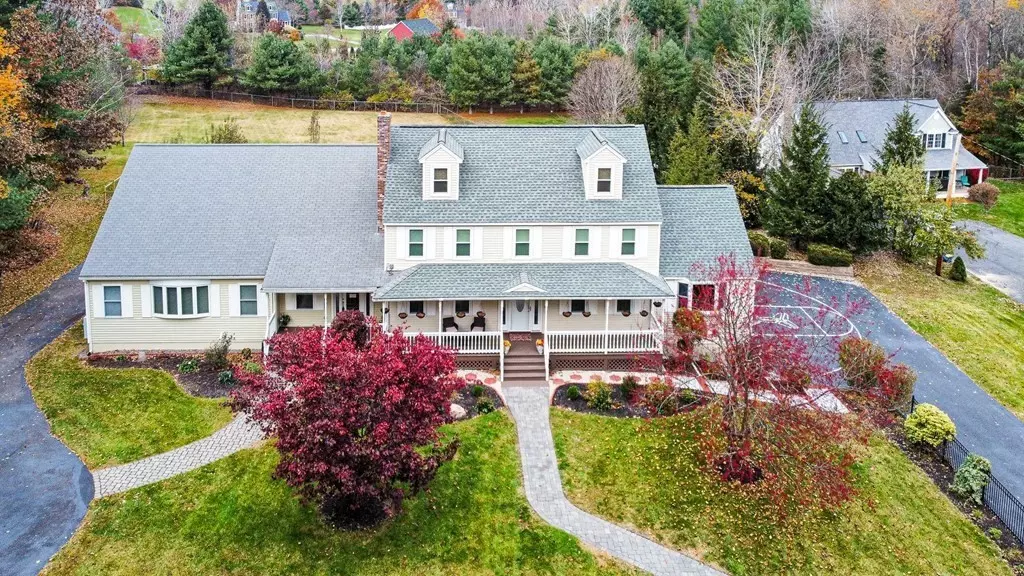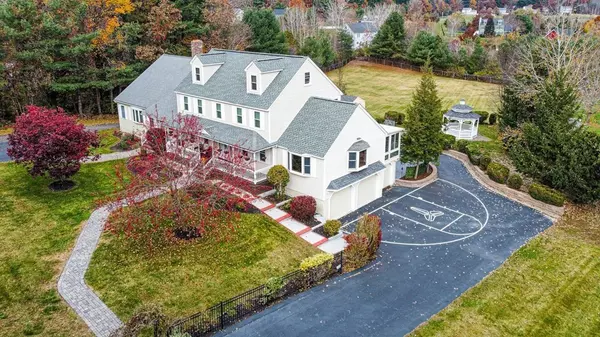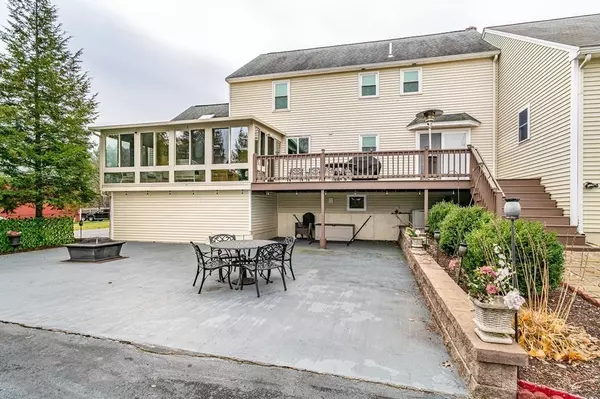$960,000
$960,000
For more information regarding the value of a property, please contact us for a free consultation.
243 Westford Rd Tyngsborough, MA 01879
4 Beds
5 Baths
5,439 SqFt
Key Details
Sold Price $960,000
Property Type Single Family Home
Sub Type Single Family Residence
Listing Status Sold
Purchase Type For Sale
Square Footage 5,439 sqft
Price per Sqft $176
MLS Listing ID 72917896
Sold Date 03/17/22
Style Colonial
Bedrooms 4
Full Baths 4
Half Baths 2
HOA Y/N false
Year Built 1993
Annual Tax Amount $9,989
Tax Year 2021
Lot Size 1.490 Acres
Acres 1.49
Property Description
Absolutely beautiful and well cared for home with a very large addition added in 2007, coupled with a recently upgraded kitchen and bathrooms. The dinette with its granite countertop breakfast bar augments the well appointed kitchen. Boasting hdwd floors throughout the house which includes a very large famrm, and large office with its own separate entrance off of the farmer's porch. The 1st. floor master bdrm offers two walk-in closets a large bathroom. Add to this a balcony off the master bdrm overlooking the expansive backyard. In addition there are 3 bdrms upstairs including a third floor finished room. Just off the formal dinrm is a 3 seasoned sunroom with a commanding view of the backyard and gazebo, which is ideal for large gatherings of family or friends. The large deck has a connection for a gas barbecue for outdoor entertainment. Two basements, one with a gym, the second for entertaining. Generator serving apprx 75% of the house, in-ground sprinkler system and Title V approved
Location
State MA
County Middlesex
Zoning R1
Direction From route 3 to Westford Rd or Swan Rd. to traffic light at Swan and Westford Rd make a left.
Rooms
Family Room Cathedral Ceiling(s), Ceiling Fan(s), Flooring - Hardwood, Window(s) - Picture, Cable Hookup, High Speed Internet Hookup, Recessed Lighting
Basement Full, Finished, Walk-Out Access, Garage Access
Primary Bedroom Level Main
Dining Room Skylight, Flooring - Hardwood, Window(s) - Bay/Bow/Box, Balcony / Deck, Deck - Exterior, Exterior Access
Kitchen Flooring - Hardwood, Countertops - Stone/Granite/Solid, Countertops - Upgraded, Cabinets - Upgraded, Recessed Lighting
Interior
Interior Features High Speed Internet Hookup, Bathroom - 3/4, Cable Hookup, Recessed Lighting, Home Office, Media Room, Exercise Room, Bonus Room
Heating Forced Air, Baseboard, Electric Baseboard, Natural Gas
Cooling Central Air
Flooring Tile, Vinyl, Hardwood, Wood Laminate, Flooring - Hardwood, Flooring - Wall to Wall Carpet, Flooring - Laminate
Fireplaces Number 1
Fireplaces Type Living Room
Appliance Range, Dishwasher, Gas Water Heater, Utility Connections for Gas Range, Utility Connections for Gas Oven
Laundry First Floor, Washer Hookup
Exterior
Exterior Feature Balcony, Garden
Garage Spaces 3.0
Fence Fenced/Enclosed
Community Features Walk/Jog Trails, Golf, Highway Access, Public School
Utilities Available for Gas Range, for Gas Oven, Washer Hookup
Roof Type Shingle
Total Parking Spaces 12
Garage Yes
Building
Lot Description Level
Foundation Concrete Perimeter
Sewer Private Sewer, Other
Water Public, Private
Architectural Style Colonial
Read Less
Want to know what your home might be worth? Contact us for a FREE valuation!

Our team is ready to help you sell your home for the highest possible price ASAP
Bought with Nancy J. Lyons • Blue Point Realty, LLC
GET MORE INFORMATION





