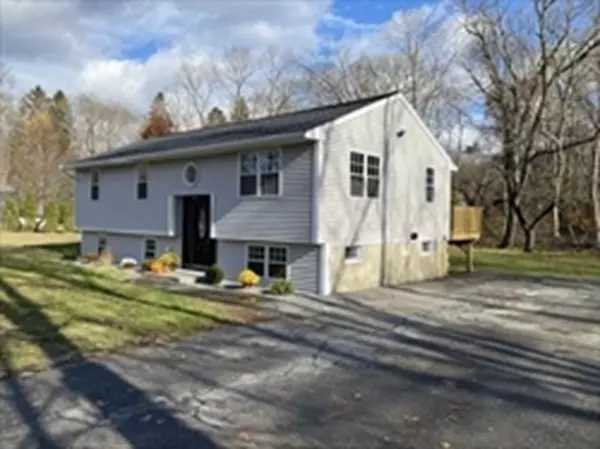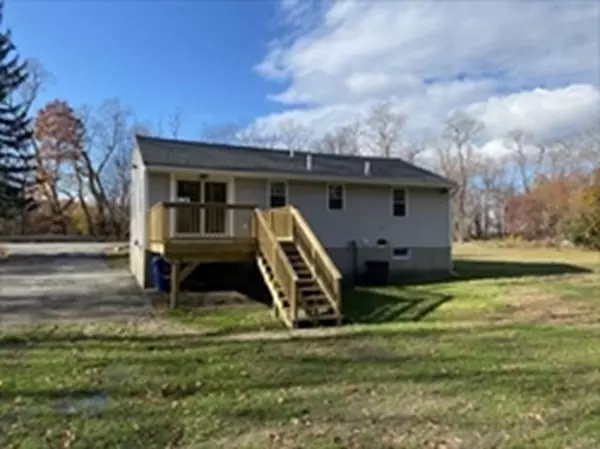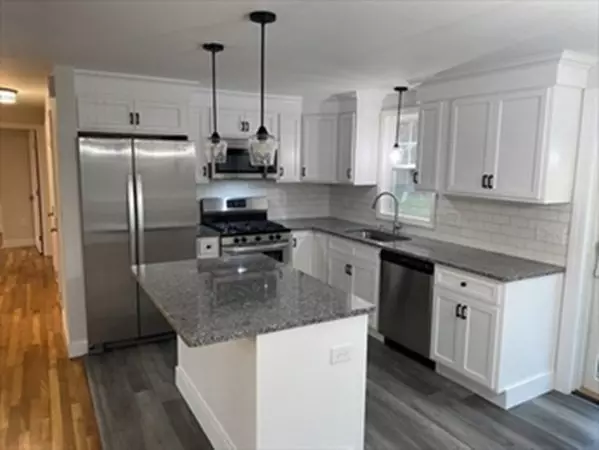$555,000
$529,900
4.7%For more information regarding the value of a property, please contact us for a free consultation.
112 Pawtucket Blvd Tyngsborough, MA 01879
3 Beds
1.5 Baths
1,900 SqFt
Key Details
Sold Price $555,000
Property Type Single Family Home
Sub Type Single Family Residence
Listing Status Sold
Purchase Type For Sale
Square Footage 1,900 sqft
Price per Sqft $292
MLS Listing ID 72933992
Sold Date 03/18/22
Bedrooms 3
Full Baths 1
Half Baths 1
HOA Y/N false
Year Built 1960
Annual Tax Amount $4,766
Tax Year 2021
Lot Size 0.800 Acres
Acres 0.8
Property Description
Fully updated split entry home featuring 3 bedrooms and 1.5 baths on a large lot! Brand new septic system in 2021, New well in 2021, brand new HVAC system and central air, tankless On demand water heater and new roof. Windows were replace in 2021 along with the siding, plus and a new deck. Dark stained hardwood floors with throughout the main level. Brand new kitchen with white cabinets, granite countertops, and stainless steel appliances. Basement has been completely finished with a half bath, family room and a possible home office. Two storage rooms leave ample space for storage in the basement. Great home to entertain, inside and out! Everything is new! Quick closing possible. Nothing to do here except move in.
Location
State MA
County Middlesex
Zoning R1
Direction GPS. 112 Pawtucket Blvd. Tyngsborough, MA. 01879
Rooms
Family Room Bathroom - Half, Closet, Flooring - Vinyl, Window(s) - Bay/Bow/Box, Exterior Access, Open Floorplan, Recessed Lighting, Remodeled, Sunken, Storage
Basement Full, Finished, Interior Entry, Bulkhead
Primary Bedroom Level Main
Dining Room Flooring - Vinyl, Window(s) - Bay/Bow/Box, Deck - Exterior, Exterior Access, Open Floorplan, Remodeled, Slider, Lighting - Overhead
Kitchen Flooring - Vinyl, Window(s) - Bay/Bow/Box, Dining Area, Balcony / Deck, Countertops - Stone/Granite/Solid, Countertops - Upgraded, Kitchen Island, Cabinets - Upgraded, Exterior Access, Open Floorplan, Remodeled, Slider, Stainless Steel Appliances, Lighting - Pendant, Crown Molding
Interior
Interior Features Closet, Lighting - Overhead, Bonus Room
Heating Forced Air, Natural Gas
Cooling Central Air
Flooring Wood, Tile, Vinyl, Hardwood, Flooring - Vinyl
Appliance Range, Dishwasher, Microwave, Gas Water Heater, Tank Water Heaterless, Utility Connections for Gas Range, Utility Connections for Electric Dryer
Laundry Window(s) - Bay/Bow/Box, Electric Dryer Hookup, Lighting - Overhead, In Basement, Washer Hookup
Exterior
Exterior Feature Rain Gutters, Decorative Lighting
Community Features Public Transportation, Shopping, Pool, Tennis Court(s), Park, Walk/Jog Trails, Stable(s), Golf, Medical Facility, Laundromat, Bike Path, Conservation Area, Highway Access, House of Worship, Marina, Private School, Public School, University
Utilities Available for Gas Range, for Electric Dryer, Washer Hookup
Waterfront Description Beach Front, Stream, River, 1 to 2 Mile To Beach
Roof Type Shingle
Total Parking Spaces 10
Garage No
Building
Lot Description Wooded, Cleared, Level
Foundation Concrete Perimeter
Sewer Private Sewer
Water Private
Others
Senior Community false
Read Less
Want to know what your home might be worth? Contact us for a FREE valuation!

Our team is ready to help you sell your home for the highest possible price ASAP
Bought with Denise Hodgdon • Coldwell Banker Realty - Haverhill
GET MORE INFORMATION





