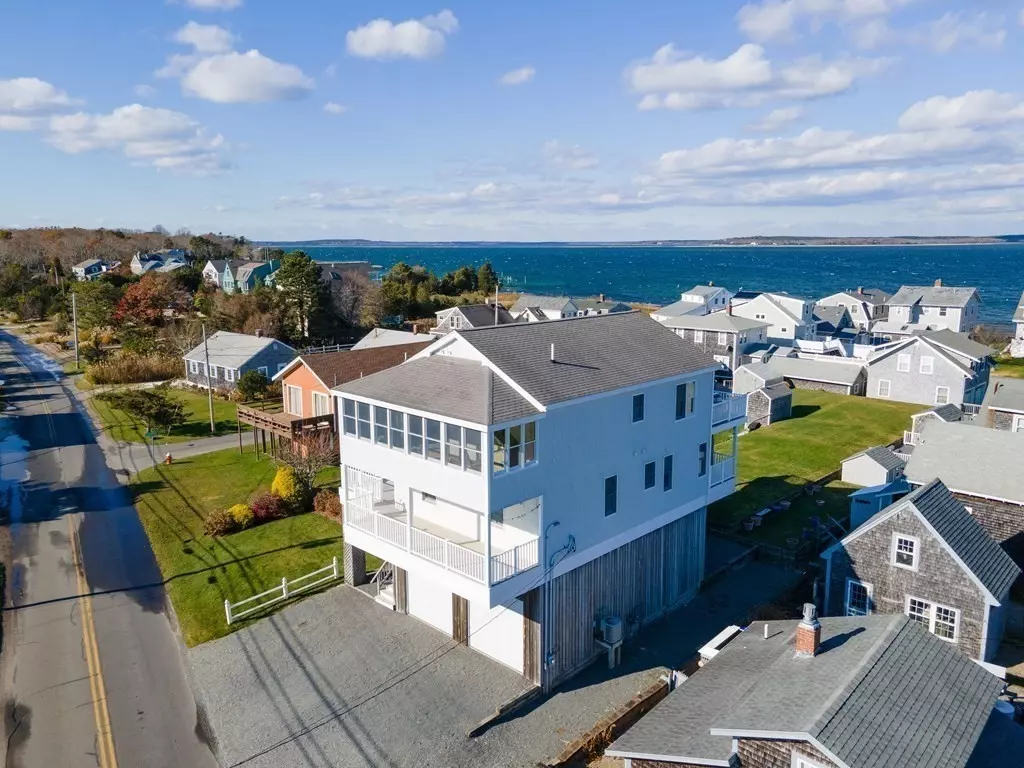$1,130,000
$1,225,000
7.8%For more information regarding the value of a property, please contact us for a free consultation.
108 Wings Neck Rd Bourne, MA 02559
4 Beds
2.5 Baths
1,900 SqFt
Key Details
Sold Price $1,130,000
Property Type Single Family Home
Sub Type Single Family Residence
Listing Status Sold
Purchase Type For Sale
Square Footage 1,900 sqft
Price per Sqft $594
Subdivision Wings Neck
MLS Listing ID 72925863
Sold Date 03/17/22
Style Contemporary
Bedrooms 4
Full Baths 2
Half Baths 1
HOA Fees $41/ann
HOA Y/N true
Year Built 1999
Annual Tax Amount $5,446
Tax Year 2021
Lot Size 7,405 Sqft
Acres 0.17
Property Description
Soak in the views! Sensational panoramic water views and sunsets from this 4BR Contemporary elevated home. Stilt built in 1999, elevated to maximize the views, so it towers above the existing older homes. Relax in your top-level open living room with spacious cathedral ceilings and watch the ships and luxury yachts pass thru the Cape Cod Canal and expansive Buzzards Bay. Or spin around and look at the boating in Pocasset Harbor and Bassetts Island. The blazing sunsets are just spectacular! Enjoy sunny days lounging or entertaining on the wrap around deck. A spacious kitchen with cherry cabinets, Corian countertops and newer SS appliances. A bright south facing sunroom for rest and warmth. Large two car garage with storage for kayaks, paddleboards, or a small boat. Just a stone's throw away to the sandy Association Beach. Or just a 1/4 mile to Pocasset Village. Great rental history last year over $40,000. Includes furniture just move right in!
Location
State MA
County Barnstable
Area Pocasset
Zoning R40
Direction Barlows Landing Rd, right onto Wings Neck Rd., #108 on the right.
Rooms
Primary Bedroom Level First
Dining Room Flooring - Stone/Ceramic Tile, Open Floorplan
Kitchen Flooring - Stone/Ceramic Tile, Countertops - Stone/Granite/Solid, Kitchen Island, Cabinets - Upgraded, Stainless Steel Appliances, Gas Stove
Interior
Interior Features Sun Room
Heating Forced Air, Natural Gas
Cooling Central Air
Flooring Wood, Tile, Carpet, Flooring - Wall to Wall Carpet
Appliance Range, Dishwasher, Microwave, Refrigerator, Washer, Dryer, Electric Water Heater, Utility Connections for Gas Range, Utility Connections for Gas Oven, Utility Connections for Electric Dryer
Laundry Washer Hookup
Exterior
Exterior Feature Outdoor Shower
Garage Spaces 2.0
Community Features Tennis Court(s), Golf, Conservation Area, Highway Access, House of Worship, Marina
Utilities Available for Gas Range, for Gas Oven, for Electric Dryer, Washer Hookup
Waterfront Description Beach Front, Bay, Walk to, 0 to 1/10 Mile To Beach, Beach Ownership(Association)
View Y/N Yes
View Scenic View(s)
Roof Type Shingle
Total Parking Spaces 5
Garage Yes
Building
Foundation Concrete Perimeter
Sewer Private Sewer
Water Public
Schools
Elementary Schools Peebles
Middle Schools Bourne
High Schools Bhs
Read Less
Want to know what your home might be worth? Contact us for a FREE valuation!

Our team is ready to help you sell your home for the highest possible price ASAP
Bought with Moriah Saccardo • William Raveis R.E. & Home Services
GET MORE INFORMATION





