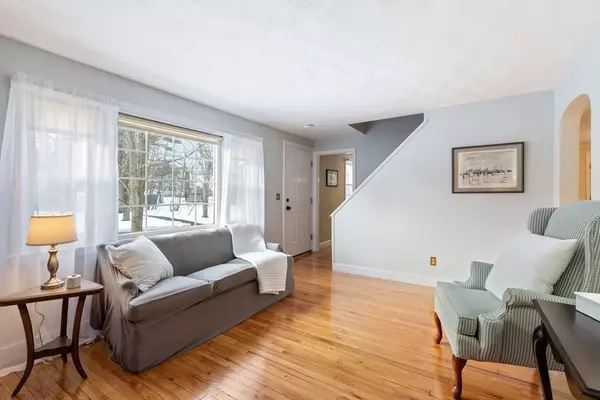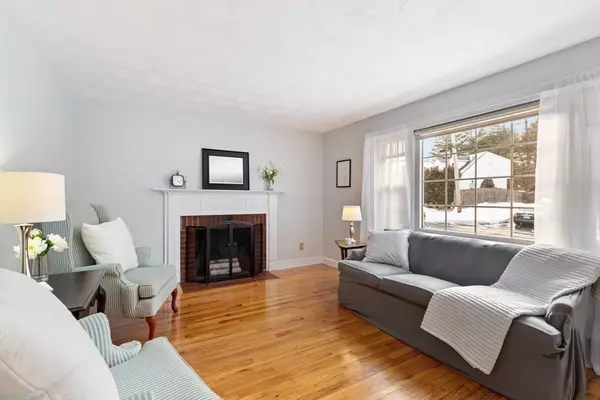$539,000
$489,900
10.0%For more information regarding the value of a property, please contact us for a free consultation.
51 Hilltop Drive Millis, MA 02054
3 Beds
2 Baths
1,718 SqFt
Key Details
Sold Price $539,000
Property Type Single Family Home
Sub Type Single Family Residence
Listing Status Sold
Purchase Type For Sale
Square Footage 1,718 sqft
Price per Sqft $313
Subdivision Forest Acres
MLS Listing ID 72939687
Sold Date 03/15/22
Style Cape
Bedrooms 3
Full Baths 2
Year Built 1955
Annual Tax Amount $6,586
Tax Year 2021
Lot Size 0.330 Acres
Acres 0.33
Property Description
This lovingly maintained cape style home is set in a fantastic neighborhood. Pride of ownership shows through beginning with the gleaming hardwood flooring, replacement windows, young roof & fresh paint. Guests enter the home into the sun filled living room adorned with a picture window & wood burning fireplace. There is also a convenient side entry from the driveway into the eat-in-kitchen. The hallway from the kitchen leads to the formal dining room, full bathroom, cozy den or office and a beautiful spacious master bedroom addition that features a vaulted ceiling, walk-in closet & master bathroom. The upper level is made up of the 2nd bedroom and a partially finished 3rd bedroom that has potential for you to add a future bath or walk-in closet. Other features include a large basement with the potential for future expansion, paver walkway, town water/sewer, award winning school system, convenient location to shopping, restaurants and less than 5 miles to the Train Station.
Location
State MA
County Norfolk
Zoning R-V
Direction Route 109, Main Street to Hilltop Drive Millis
Rooms
Basement Full, Walk-Out Access, Interior Entry, Concrete, Unfinished
Primary Bedroom Level Main
Dining Room Closet, Flooring - Hardwood
Kitchen Flooring - Stone/Ceramic Tile, Dining Area, Exterior Access
Interior
Interior Features Den
Heating Forced Air, Oil
Cooling None
Flooring Tile, Carpet, Hardwood, Flooring - Hardwood
Fireplaces Number 1
Fireplaces Type Living Room
Appliance Range, Dishwasher, Refrigerator, Washer, Dryer, Electric Water Heater, Utility Connections for Electric Range, Utility Connections for Electric Dryer
Laundry Electric Dryer Hookup, Washer Hookup, First Floor
Exterior
Exterior Feature Rain Gutters
Community Features Shopping, Park, Stable(s), Laundromat, Conservation Area, House of Worship, Public School
Utilities Available for Electric Range, for Electric Dryer, Washer Hookup
Roof Type Shingle
Total Parking Spaces 4
Garage No
Building
Lot Description Easements
Foundation Concrete Perimeter
Sewer Public Sewer
Water Public
Architectural Style Cape
Schools
Elementary Schools Clyde Brown `
Middle Schools Millis Middle
High Schools Millis High
Others
Senior Community false
Acceptable Financing Contract
Listing Terms Contract
Read Less
Want to know what your home might be worth? Contact us for a FREE valuation!

Our team is ready to help you sell your home for the highest possible price ASAP
Bought with Anne Hincks • Keller Williams Realty Boston Northwest
GET MORE INFORMATION





