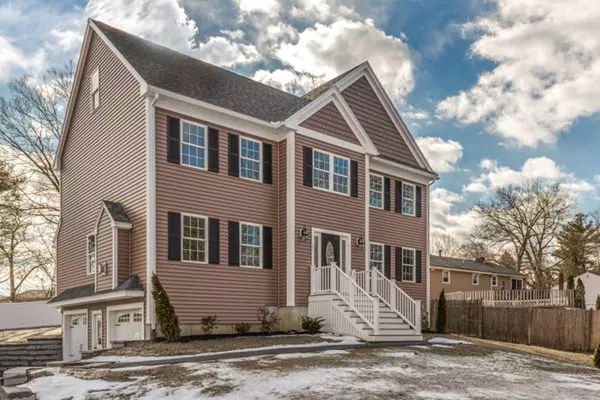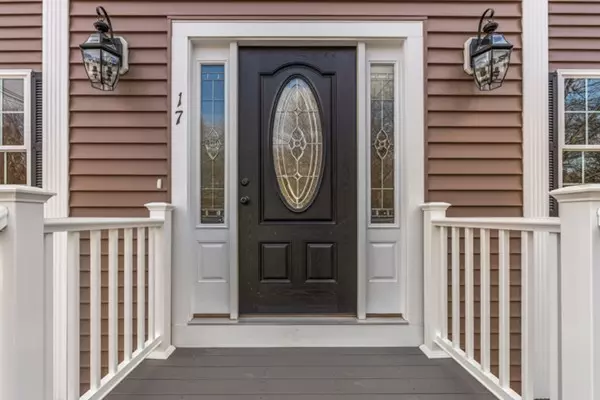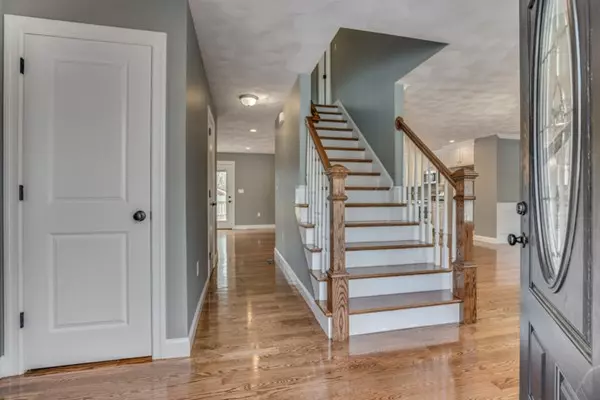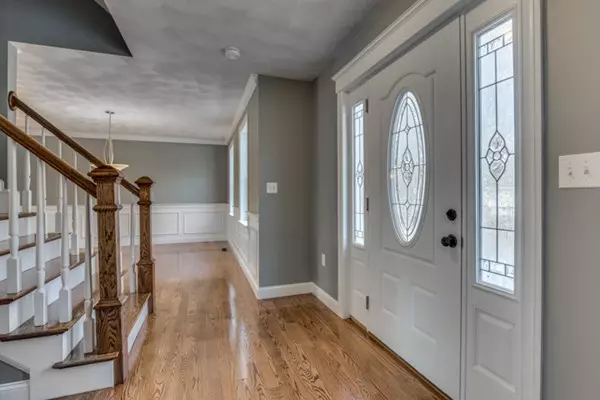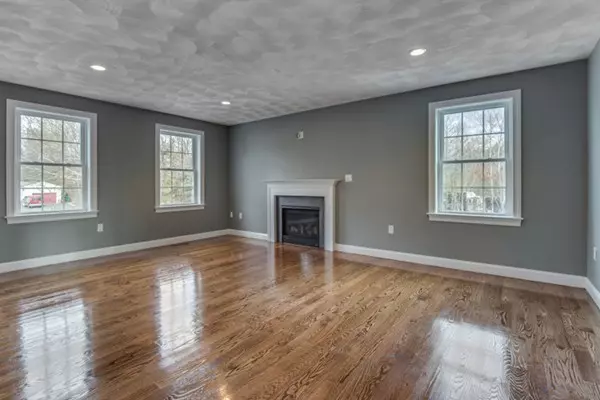$623,000
$639,900
2.6%For more information regarding the value of a property, please contact us for a free consultation.
17 Grant Street Wilmington, MA 01887
4 Beds
2.5 Baths
2,315 SqFt
Key Details
Sold Price $623,000
Property Type Single Family Home
Sub Type Single Family Residence
Listing Status Sold
Purchase Type For Sale
Square Footage 2,315 sqft
Price per Sqft $269
MLS Listing ID 71953341
Sold Date 08/15/16
Style Colonial
Bedrooms 4
Full Baths 2
Half Baths 1
Year Built 2016
Annual Tax Amount $9,999
Tax Year 9999
Lot Size 0.400 Acres
Acres 0.4
Property Description
The finely detailed front entrance opens to a flowing open floor plan! At the heart of this home is a gourmet chef's kitchen anchored by a granite topped island, custom cabinets, stainless steel appliances, and upgraded lighting! Stunning gas fireplace and gleaming hardwood floors make the living room warm and inviting! Separate office flows right off the kitchen. Spacious master bedroom suite with large walk in closet and luxurious bath, plus two additional bedrooms and full bath complete the second floor. Great potential with a walk up attic. Fully fenced yard. The construction of this home reflects the efforts of true craftsmen working with materials and building a home of very high quality! Located on a small dead end street....minutes to commuter train and Route 93!
Location
State MA
County Middlesex
Zoning 99999
Direction Federal Street to Grant Street
Rooms
Family Room Open Floorplan, Recessed Lighting
Primary Bedroom Level Second
Dining Room Flooring - Hardwood
Kitchen Flooring - Hardwood, Pantry, Countertops - Stone/Granite/Solid, Countertops - Upgraded, Kitchen Island, Cabinets - Upgraded, Open Floorplan, Recessed Lighting
Interior
Heating Central, Forced Air, Natural Gas
Cooling Central Air
Flooring Wood, Tile, Carpet, Hardwood
Fireplaces Number 1
Fireplaces Type Family Room
Appliance Range, Dishwasher, Microwave, Gas Water Heater, Utility Connections for Gas Range, Utility Connections for Gas Oven
Exterior
Exterior Feature Professional Landscaping, Decorative Lighting
Garage Spaces 2.0
Fence Fenced
Community Features Public Transportation, Walk/Jog Trails, Stable(s), Medical Facility, Laundromat, Highway Access, House of Worship, Private School, Public School, T-Station
Utilities Available for Gas Range, for Gas Oven
Roof Type Shingle
Total Parking Spaces 6
Garage Yes
Building
Lot Description Level
Foundation Concrete Perimeter
Sewer Private Sewer
Water Public
Others
Acceptable Financing Contract
Listing Terms Contract
Read Less
Want to know what your home might be worth? Contact us for a FREE valuation!

Our team is ready to help you sell your home for the highest possible price ASAP
Bought with The Parker Group • RE/MAX Encore
GET MORE INFORMATION

