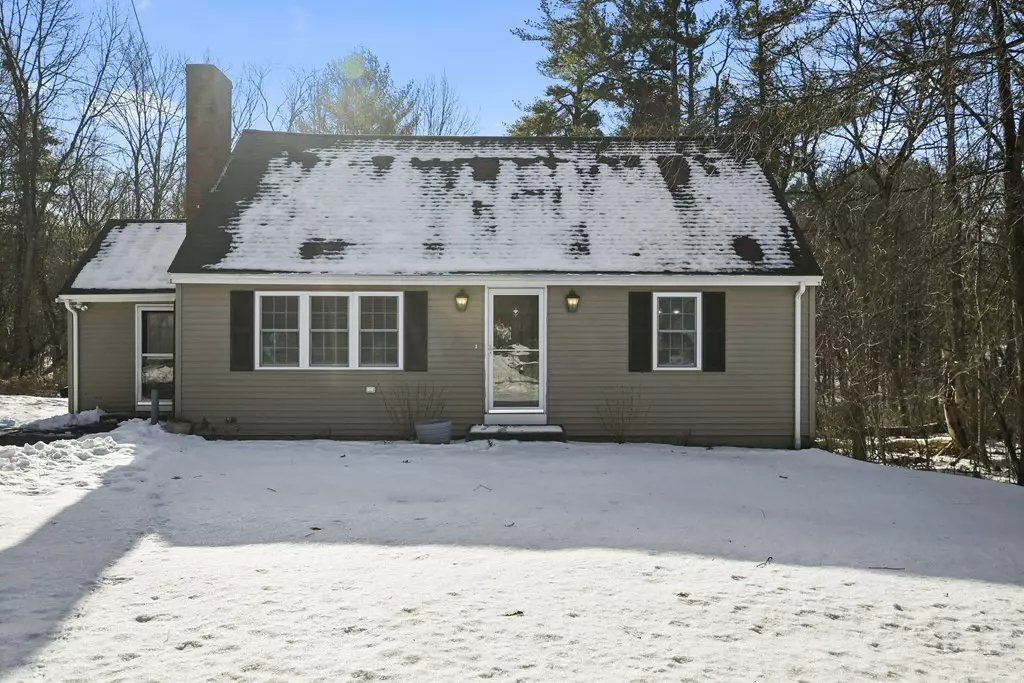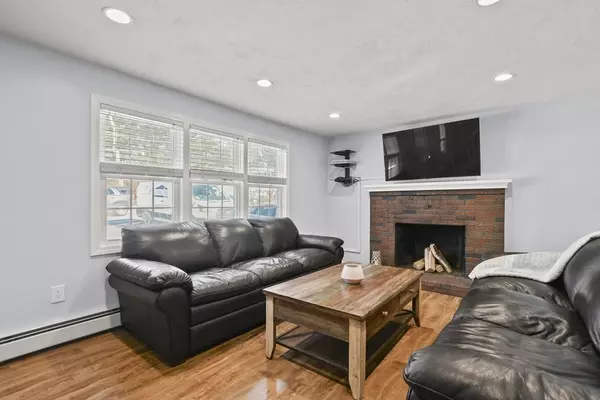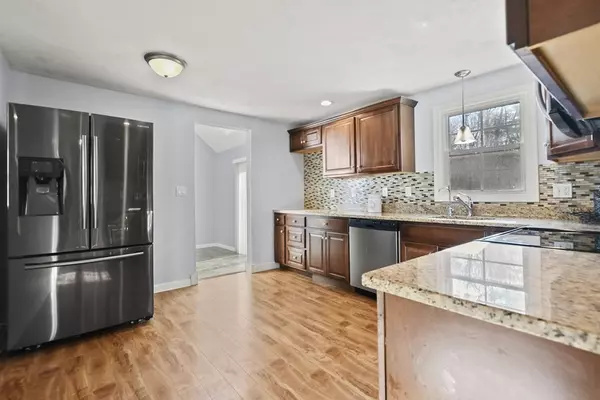$550,000
$499,000
10.2%For more information regarding the value of a property, please contact us for a free consultation.
104 Chestnut Road Tyngsborough, MA 01879
3 Beds
2 Baths
1,716 SqFt
Key Details
Sold Price $550,000
Property Type Single Family Home
Sub Type Single Family Residence
Listing Status Sold
Purchase Type For Sale
Square Footage 1,716 sqft
Price per Sqft $320
MLS Listing ID 72935293
Sold Date 03/09/22
Style Cape
Bedrooms 3
Full Baths 2
Year Built 1964
Annual Tax Amount $5,634
Tax Year 2021
Lot Size 0.830 Acres
Acres 0.83
Property Description
IMMACULATE! Move right in to this 3 bed 2 bath Cape perfectly nestled on almost an acre lot! Stay cozy by the wood burning fireplace in the living room that features recessed lighting, picture window and wood flooring. Spacious kitchen highlights granite countertops, SS appliances, and plenty of cabinet space! Leave your winter gear in the mud room boasting cathedral ceiling, skylight and slider access to the back deck. Full bath with laundry, bedroom which could easily double as a home office and formal dining room complete the level. Upstairs find two generous sized bedrooms and a full bath. Both bedrooms offer gleaming HW floors and ample closet space. Extend the living space - the full walk out basement is ready for your ideas! Outside offers the perfect retreat. Relax and enjoy the nature views on the deck. Schedule your showing today!
Location
State MA
County Middlesex
Zoning R1
Direction Westford Road to Chestnut Road
Rooms
Basement Full, Walk-Out Access, Interior Entry, Concrete, Unfinished
Primary Bedroom Level Second
Dining Room Closet, Flooring - Wood, Cable Hookup
Kitchen Flooring - Wood, Dining Area, Countertops - Stone/Granite/Solid, Recessed Lighting, Stainless Steel Appliances
Interior
Interior Features Cathedral Ceiling(s), Slider, Mud Room
Heating Baseboard, Natural Gas
Cooling Wall Unit(s)
Flooring Wood, Vinyl, Hardwood, Flooring - Vinyl
Fireplaces Number 1
Fireplaces Type Living Room
Appliance Gas Water Heater, Tank Water Heater, Plumbed For Ice Maker, Utility Connections for Electric Range, Utility Connections for Electric Oven, Utility Connections for Electric Dryer
Laundry Bathroom - Full, Flooring - Vinyl, Electric Dryer Hookup, Washer Hookup
Exterior
Exterior Feature Rain Gutters, Garden
Community Features Walk/Jog Trails, Conservation Area, Highway Access, Public School
Utilities Available for Electric Range, for Electric Oven, for Electric Dryer, Washer Hookup, Icemaker Connection
Roof Type Shingle
Total Parking Spaces 3
Garage No
Building
Lot Description Wooded, Gentle Sloping
Foundation Concrete Perimeter
Sewer Private Sewer
Water Private
Architectural Style Cape
Others
Senior Community false
Read Less
Want to know what your home might be worth? Contact us for a FREE valuation!

Our team is ready to help you sell your home for the highest possible price ASAP
Bought with The Deb and Lou Team • The LUX Group
GET MORE INFORMATION





