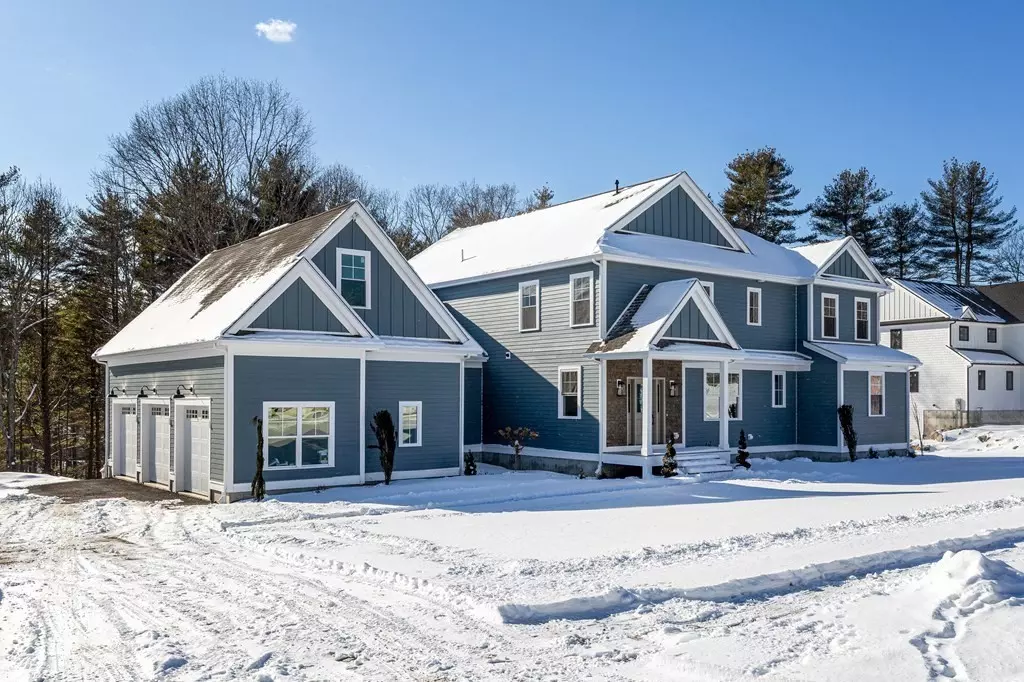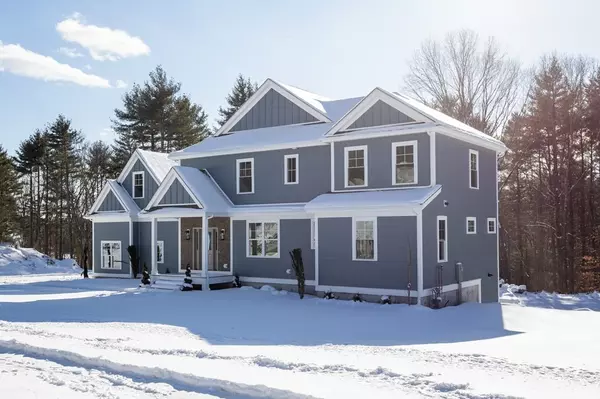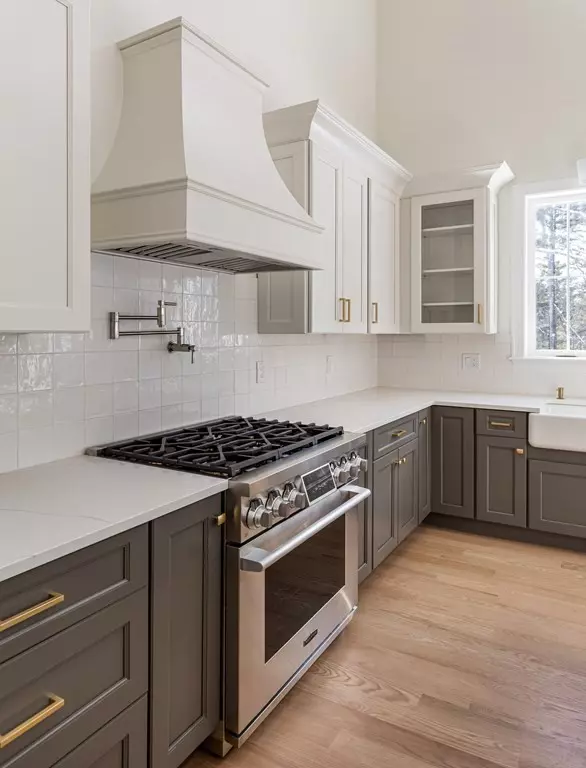$1,290,000
$1,275,000
1.2%For more information regarding the value of a property, please contact us for a free consultation.
Lot 2A 5 Frontier Lane Millis, MA 02054
4 Beds
3.5 Baths
3,530 SqFt
Key Details
Sold Price $1,290,000
Property Type Single Family Home
Sub Type Single Family Residence
Listing Status Sold
Purchase Type For Sale
Square Footage 3,530 sqft
Price per Sqft $365
MLS Listing ID 72826128
Sold Date 03/03/22
Style Colonial
Bedrooms 4
Full Baths 3
Half Baths 1
Year Built 2021
Lot Size 1.450 Acres
Acres 1.45
Property Description
NEW CONSTRUCTION IS BACK AT SOUTHEND FARM IN MILLIS!! Turn Your Vision Into Reality By Building a Brand New Custom Dream Home! The Foundation Is In For This Sprawling 9 Room / 4 Bedroom & 3.5 Bath / Colonial In Desirable Neighborhood Near Sherborn Line - That Can Be Easily Customized - with Unique Open Floor Plan. Design Features Dual Level Master Bedroom Suites, 2-Story Lofted Family Room, Custom Kitchen Design & Mill Work, Hardwood Flooring, Walk-Out Basement w/ Roughed-In Bathroom & 3-Car Attached Garage - Including Staircase for Potential Expansion & Bonus Room Above - Plus Natural Gas & Town Water! Come Look & See The Opportunities While There Is Still Time to Choose Your Finishes & Truly Make This Home Your Own!
Location
State MA
County Norfolk
Zoning RES
Direction GPS: 360 Orchard Street - Right on Frontier Lane - Lot Is Second Lot On Right.
Rooms
Family Room Flooring - Hardwood
Basement Full, Walk-Out Access, Concrete, Unfinished
Primary Bedroom Level First
Dining Room Flooring - Hardwood
Kitchen Flooring - Hardwood, Countertops - Stone/Granite/Solid, Countertops - Upgraded, Kitchen Island, Cabinets - Upgraded, Exterior Access, Open Floorplan, Recessed Lighting, Stainless Steel Appliances, Pot Filler Faucet, Wine Chiller
Interior
Interior Features Bathroom - Full, Bathroom - Double Vanity/Sink, Bathroom - Tiled With Shower Stall, Walk-In Closet(s), Countertops - Stone/Granite/Solid, Countertops - Upgraded, Double Vanity, Bathroom, Home Office, Loft
Heating Forced Air
Cooling Central Air
Flooring Tile, Carpet, Hardwood, Flooring - Stone/Ceramic Tile, Flooring - Hardwood, Flooring - Wall to Wall Carpet
Fireplaces Number 1
Fireplaces Type Family Room
Appliance Range, Oven, Dishwasher, Microwave, Plumbed For Ice Maker, Utility Connections for Gas Range, Utility Connections for Gas Oven, Utility Connections for Electric Oven, Utility Connections for Electric Dryer
Laundry Flooring - Stone/Ceramic Tile, First Floor, Washer Hookup
Exterior
Exterior Feature Other
Garage Spaces 3.0
Community Features Public Transportation, Shopping, Park, Walk/Jog Trails, Stable(s), Medical Facility, Laundromat, Bike Path, Conservation Area, Highway Access, House of Worship, Private School, Public School, T-Station
Utilities Available for Gas Range, for Gas Oven, for Electric Oven, for Electric Dryer, Washer Hookup, Icemaker Connection
View Y/N Yes
View Scenic View(s)
Roof Type Shingle
Total Parking Spaces 6
Garage Yes
Building
Lot Description Wooded, Easements, Cleared, Sloped
Foundation Concrete Perimeter
Sewer Private Sewer
Water Public
Architectural Style Colonial
Schools
Elementary Schools Clyde Brown
Middle Schools Millis Middle
High Schools Millis High
Others
Senior Community false
Read Less
Want to know what your home might be worth? Contact us for a FREE valuation!

Our team is ready to help you sell your home for the highest possible price ASAP
Bought with The Osnat Levy Team • Unlimited Sotheby's International Realty
GET MORE INFORMATION





