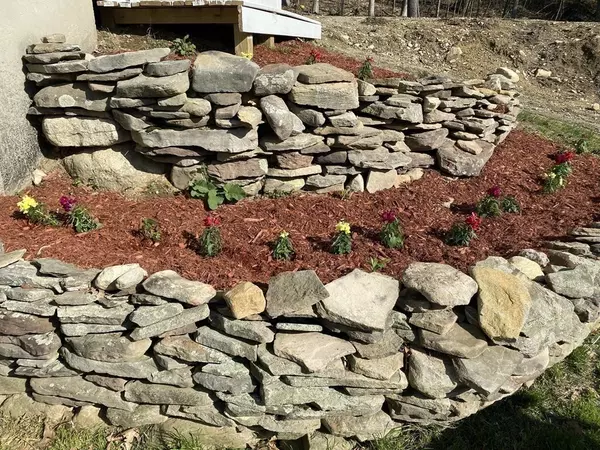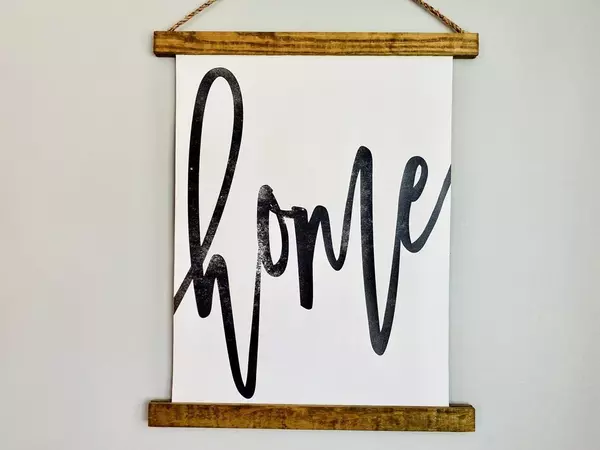$471,000
$449,999
4.7%For more information regarding the value of a property, please contact us for a free consultation.
133 Willowdale Rd Tyngsborough, MA 01879
3 Beds
1.5 Baths
1,588 SqFt
Key Details
Sold Price $471,000
Property Type Single Family Home
Sub Type Single Family Residence
Listing Status Sold
Purchase Type For Sale
Square Footage 1,588 sqft
Price per Sqft $296
MLS Listing ID 72935058
Sold Date 02/28/22
Bedrooms 3
Full Baths 1
Half Baths 1
HOA Y/N false
Year Built 1984
Annual Tax Amount $4,622
Tax Year 2022
Lot Size 0.310 Acres
Acres 0.31
Property Description
Features include: 6 Rooms 3 Bedroom 1.5 Bath. Very Expense List of updates in the past 2 years include. High efficiency Viesman, Tankless combo boiler/water heater -Bosh heat pump with a hydro coil-boiler which supplements the furnace in the winter when it drops below 20 degrees-Carbon filter with brand new green sand filter, to filter out manganese & iron to prevent water from smelling-New life proof flooring in the basement-Built in closet, office, family room & bedroom in the basement-New lighting-All new drywall & paint in basement.New ceiling tiles-painted ceilings & walls throughout-Granite kitchen counters/new sink-New 6 paneled doors-New front steps and back deck leading to your backyard patio with a fire pit so you can enjoy your Newly installed hydro seed front/ backyard-New shed. New Central AC.Please hurry and put in your Offer.There is a lot to love about Tyngsboro! Do you like Ice fishing/ skating? Just walking Distance to Beautiful Lake Mascuppic a full Recreational Lake
Location
State MA
County Middlesex
Zoning R1
Direction Tyngsboro Road to County Road, turns into Willowdale Road
Rooms
Family Room Closet/Cabinets - Custom Built, Flooring - Laminate, Cable Hookup, Exterior Access, Open Floorplan, Remodeled
Basement Full, Finished, Walk-Out Access
Primary Bedroom Level Main
Kitchen Flooring - Laminate, Countertops - Stone/Granite/Solid, Deck - Exterior, Exterior Access, Open Floorplan, Stainless Steel Appliances
Interior
Heating Central, Baseboard, Electric, Propane
Cooling Central Air
Flooring Tile, Laminate
Appliance Range, Microwave, Refrigerator, Propane Water Heater, Tank Water Heaterless, Utility Connections for Electric Range, Utility Connections for Electric Oven, Utility Connections for Electric Dryer
Laundry Bathroom - 1/4, Cabinets - Upgraded, Electric Dryer Hookup, Remodeled, Washer Hookup
Exterior
Exterior Feature Rain Gutters, Storage, Professional Landscaping
Community Features Public Transportation, Shopping, Tennis Court(s), Park, Walk/Jog Trails, Stable(s), Golf, Medical Facility, Laundromat, Bike Path, Conservation Area, Private School, Public School
Utilities Available for Electric Range, for Electric Oven, for Electric Dryer, Washer Hookup
Waterfront Description Beach Front, Lake/Pond, 1/2 to 1 Mile To Beach, Beach Ownership(Private,Public,Association)
View Y/N Yes
View Scenic View(s)
Roof Type Shingle
Total Parking Spaces 6
Garage No
Building
Lot Description Cleared, Gentle Sloping, Sloped
Foundation Concrete Perimeter
Sewer Public Sewer
Water Private
Schools
Elementary Schools Tyngsboro
Middle Schools Tynsboro
High Schools Tyngsboro
Others
Senior Community false
Acceptable Financing Contract
Listing Terms Contract
Read Less
Want to know what your home might be worth? Contact us for a FREE valuation!

Our team is ready to help you sell your home for the highest possible price ASAP
Bought with Derek B. Amato • LAER Realty Partners
GET MORE INFORMATION





