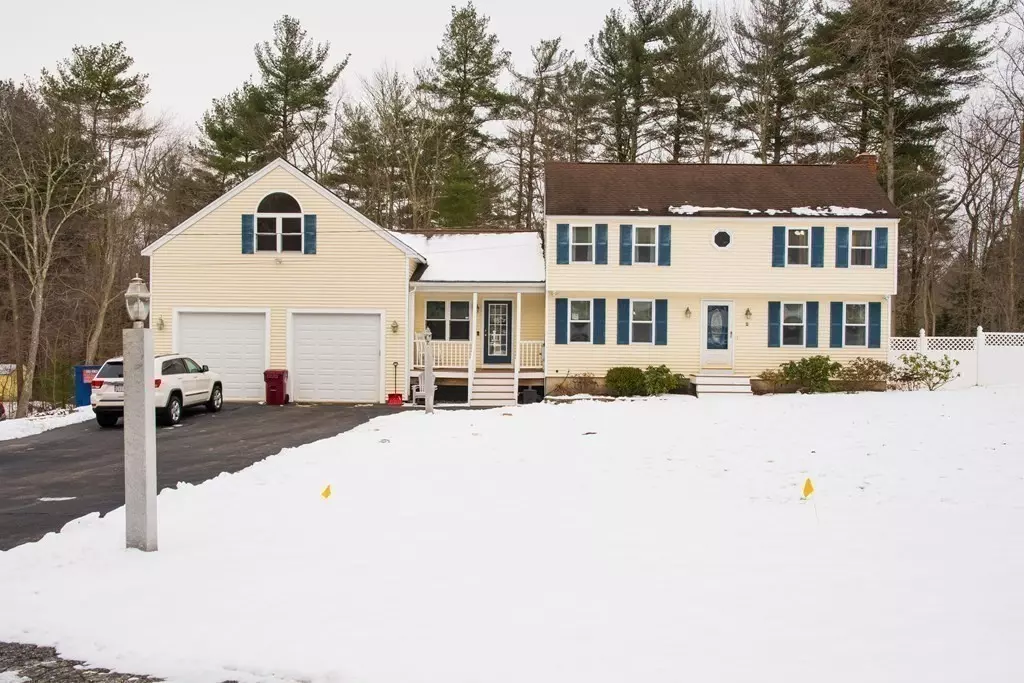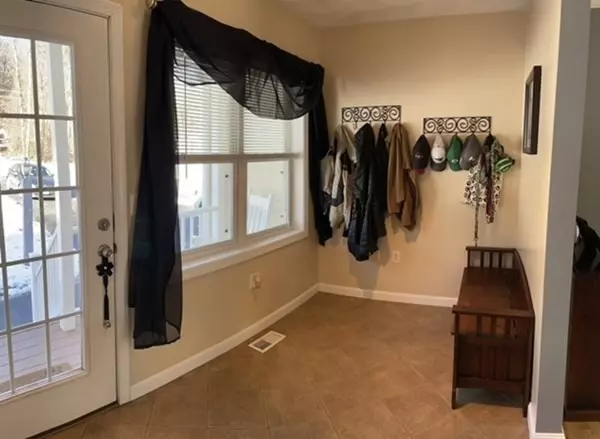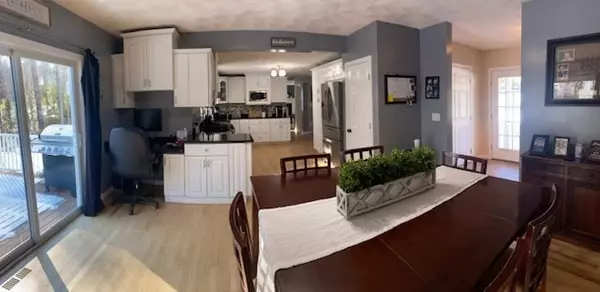$710,000
$675,000
5.2%For more information regarding the value of a property, please contact us for a free consultation.
2 Spring Street Tyngsborough, MA 01879
3 Beds
2 Baths
3,220 SqFt
Key Details
Sold Price $710,000
Property Type Single Family Home
Sub Type Single Family Residence
Listing Status Sold
Purchase Type For Sale
Square Footage 3,220 sqft
Price per Sqft $220
Subdivision Long Pond Shores Estates
MLS Listing ID 72935398
Sold Date 02/28/22
Style Garrison, Saltbox
Bedrooms 3
Full Baths 2
HOA Y/N false
Year Built 1982
Annual Tax Amount $7,330
Tax Year 2022
Lot Size 1.010 Acres
Acres 1.01
Property Description
Move right in with nothing to do, beautiful 3 bedroom Garrison in a quiet cul-de-sac neighborhood. Hardwood floors throughout, mudroom with coat closet, the kitchen overflowing with space, white cabinets, black granite countertops and stainless steel appliances with an open concept into the dining area. Custom built fireplace in front to back living room, be ready to entertain in man town in the room above the oversized 2 car garage, finished basement, office space/storage and close to walking trails owned and maintained by the town of Tyngsboro. Tankless water heater, new furnace installed in August 2021. Extra driveway for car enthusiast.
Location
State MA
County Middlesex
Zoning R1
Direction Long Pond Road, Ratner Road, Autumn Street, Spring Street
Rooms
Basement Full, Partially Finished, Walk-Out Access, Interior Entry
Primary Bedroom Level Second
Dining Room Flooring - Hardwood
Kitchen Flooring - Hardwood, Countertops - Stone/Granite/Solid, Open Floorplan, Slider, Stainless Steel Appliances
Interior
Interior Features Ceiling Fan(s), Closet, Great Room, Mud Room, Bonus Room, High Speed Internet
Heating Forced Air, Natural Gas
Cooling Central Air
Flooring Tile, Bamboo, Hardwood, Flooring - Hardwood, Flooring - Stone/Ceramic Tile
Fireplaces Number 1
Fireplaces Type Living Room
Appliance Range, Dishwasher, Microwave, Refrigerator, Range Hood, Gas Water Heater, Tank Water Heaterless, Plumbed For Ice Maker, Utility Connections for Gas Range, Utility Connections for Gas Oven, Utility Connections for Gas Dryer
Laundry Flooring - Stone/Ceramic Tile, Gas Dryer Hookup, Washer Hookup, In Basement
Exterior
Exterior Feature Storage
Garage Spaces 2.0
Fence Fenced/Enclosed, Invisible
Community Features Shopping, Walk/Jog Trails, Private School, Public School, Sidewalks
Utilities Available for Gas Range, for Gas Oven, for Gas Dryer, Washer Hookup, Icemaker Connection
Roof Type Shingle
Total Parking Spaces 7
Garage Yes
Building
Lot Description Cul-De-Sac, Corner Lot, Wooded
Foundation Concrete Perimeter
Sewer Public Sewer
Water Public
Architectural Style Garrison, Saltbox
Schools
Elementary Schools Tes
Middle Schools Tms
High Schools Ths
Others
Senior Community false
Read Less
Want to know what your home might be worth? Contact us for a FREE valuation!

Our team is ready to help you sell your home for the highest possible price ASAP
Bought with Linda Costanzo • Keller Williams Realty Boston-Metro | Back Bay
GET MORE INFORMATION





