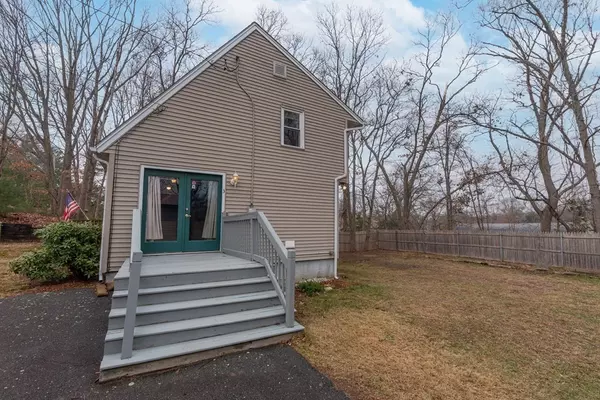$330,000
$319,900
3.2%For more information regarding the value of a property, please contact us for a free consultation.
3 West Public St Freetown, MA 02702
3 Beds
1 Bath
1,192 SqFt
Key Details
Sold Price $330,000
Property Type Single Family Home
Sub Type Single Family Residence
Listing Status Sold
Purchase Type For Sale
Square Footage 1,192 sqft
Price per Sqft $276
Subdivision Assonet Bay Shores
MLS Listing ID 72930204
Sold Date 02/25/22
Style Cape
Bedrooms 3
Full Baths 1
Year Built 1965
Annual Tax Amount $3,392
Tax Year 2021
Lot Size 0.360 Acres
Acres 0.36
Property Description
Lovely Cape in desirable Assonet Bay Shores! French doors welcome you to an open floor plan consisting of a mud room, kitchen including peninsula breakfast bar with granite counter tops, dining room and living room with pellet stove. Walk out through the slider off dining area to a spacious deck for outdoor dining and entertainment. Vaulted ceilings, bead board and wainscoting provide charm and character throughout this well maintained home. Home is set on a large corner lot surrounded by fence and trees for privacy. Additional features include: detached oversized one car garage with electricity for work space area and an outdoor storage shed. Nearby private beach with holiday events throughout the year. Close proximity to town center, shops, restaurants, post office and more…Neighborhood surrounded by beautiful water views of Shepard's Cove and the Assonet Bay!
Location
State MA
County Bristol
Zoning RES
Direction RT 24 to RT 79 N Main St to Narrows Road, Bear Right onto Acushnet Blvd Left onto W Public Use GPS
Rooms
Basement Crawl Space, Dirt Floor
Primary Bedroom Level Second
Kitchen Flooring - Laminate, Dining Area, Countertops - Stone/Granite/Solid, Open Floorplan, Recessed Lighting, Slider, Peninsula
Interior
Interior Features Vaulted Ceiling(s), Wainscoting, Mud Room
Heating Forced Air, Propane, Pellet Stove
Cooling Window Unit(s)
Flooring Tile, Carpet, Laminate, Flooring - Laminate
Appliance Range, Dishwasher, Microwave, Electric Water Heater, Tank Water Heater, Utility Connections for Electric Range, Utility Connections for Electric Oven, Utility Connections for Electric Dryer
Laundry Washer Hookup
Exterior
Exterior Feature Storage
Garage Spaces 1.0
Fence Fenced/Enclosed, Fenced
Community Features Walk/Jog Trails, Highway Access, House of Worship, Public School
Utilities Available for Electric Range, for Electric Oven, for Electric Dryer, Washer Hookup
Waterfront Description Beach Front, Bay, River, 1/10 to 3/10 To Beach, Beach Ownership(Association)
Roof Type Shingle
Total Parking Spaces 3
Garage Yes
Building
Lot Description Wooded, Level
Foundation Concrete Perimeter
Sewer Private Sewer
Water Public
Architectural Style Cape
Schools
Elementary Schools Freetown
Middle Schools Grais
High Schools Apponequet
Others
Senior Community false
Acceptable Financing Contract
Listing Terms Contract
Read Less
Want to know what your home might be worth? Contact us for a FREE valuation!

Our team is ready to help you sell your home for the highest possible price ASAP
Bought with David Madden • Sotheby's International Realty
GET MORE INFORMATION





