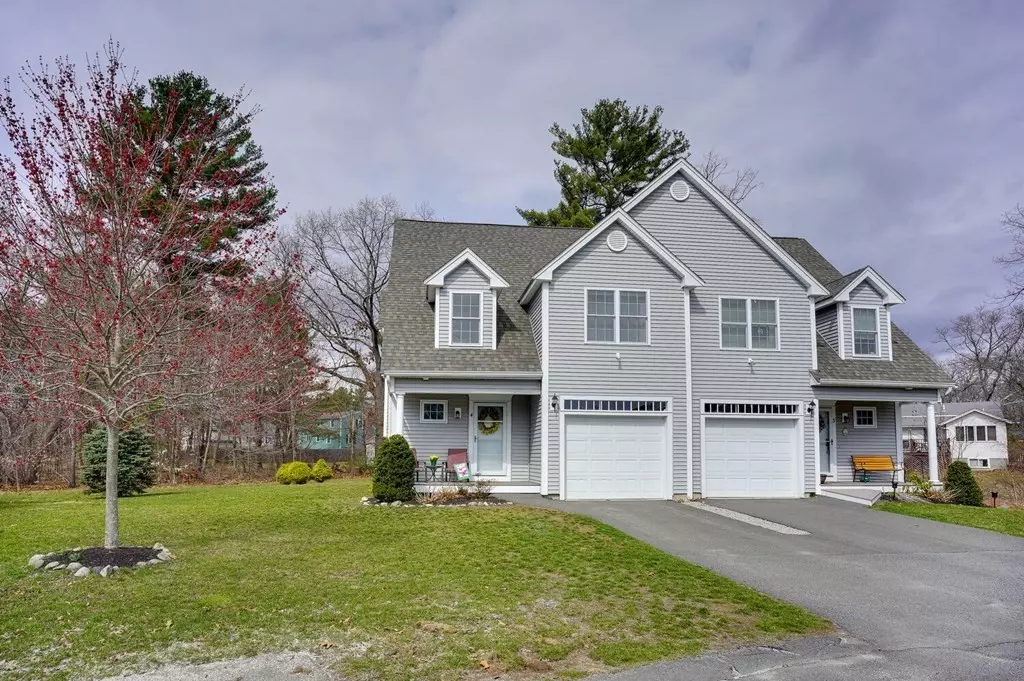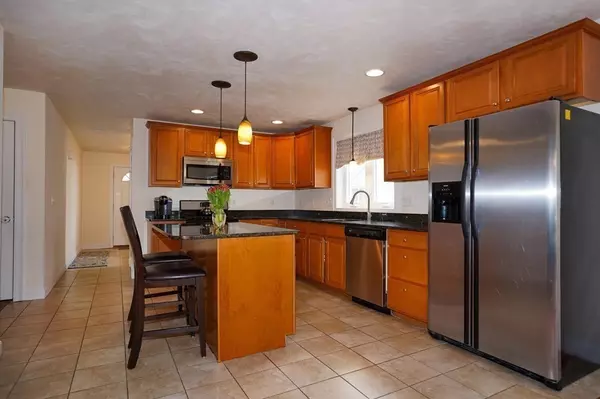$490,000
$479,900
2.1%For more information regarding the value of a property, please contact us for a free consultation.
4 Tuckerdale Way #4 Millis, MA 02054
3 Beds
2.5 Baths
1,818 SqFt
Key Details
Sold Price $490,000
Property Type Condo
Sub Type Condominium
Listing Status Sold
Purchase Type For Sale
Square Footage 1,818 sqft
Price per Sqft $269
MLS Listing ID 72857316
Sold Date 02/23/22
Bedrooms 3
Full Baths 2
Half Baths 1
HOA Fees $350/mo
HOA Y/N true
Year Built 2013
Annual Tax Amount $7,719
Tax Year 2021
Property Description
New to the market today! Welcome home to Tuckerdale Condominiums located on a Private Cul De Sac! Beautiful 3 Bedroom Townhouse, Open Floor Plan on the first level. Inviting Entry Foyer with Hardwood Floors and Hardwood Stair Treads leading to the Second Floor Loft! Chef's Kitchen with Center Island, plethora of Cabinets, Granite Countertops, Ceramic Tile Flooring, S/S Appliances open to the Dining Room, Great Room/Living Room is spacious and has Hardwood Floors. This plus a first floor bathroom with charming Pedestal Sink complete the first floor, Second Floor has 3 good size Bedrooms, Wall to Wall flooring, Laundry and Office space in the Loft area. Farmers Porch and Back Deck for outdoor seating, one Car Garage, Town Water and Sewer, Huge Unfinished Basement also! This is a wonderful opportunity to own this home. Minutes to the town center, restaurants and shopping. OPEN HOUSE SUNDAY 6/ 27/2021 from 12 to 2 PM.
Location
State MA
County Norfolk
Zoning RES
Direction 109 West to Union St. 1/2 mile to Daniels and up the hill to Tuckerdale.
Rooms
Primary Bedroom Level Second
Dining Room Flooring - Hardwood, Exterior Access, Open Floorplan
Kitchen Flooring - Stone/Ceramic Tile, Dining Area, Countertops - Stone/Granite/Solid, Kitchen Island, Open Floorplan, Recessed Lighting, Gas Stove, Lighting - Pendant
Interior
Interior Features High Speed Internet
Heating Forced Air, Natural Gas
Cooling Central Air
Flooring Wood, Tile, Carpet
Appliance Range, Dishwasher, Disposal, Microwave, Refrigerator, Gas Water Heater, Tank Water Heater, Plumbed For Ice Maker, Utility Connections for Gas Range, Utility Connections for Electric Dryer
Laundry Second Floor, In Unit, Washer Hookup
Exterior
Garage Spaces 1.0
Community Features Public Transportation, Shopping, Park, Walk/Jog Trails, Stable(s), Golf, Medical Facility, Conservation Area, Highway Access, House of Worship, Public School
Utilities Available for Gas Range, for Electric Dryer, Washer Hookup, Icemaker Connection
Waterfront Description Beach Front, Lake/Pond, Unknown To Beach, Beach Ownership(Public)
Roof Type Shingle
Total Parking Spaces 2
Garage Yes
Building
Story 2
Sewer Public Sewer
Water Public
Schools
Elementary Schools Clyde Brown
Middle Schools Millis Middle
High Schools Millis High
Others
Pets Allowed Yes
Senior Community false
Read Less
Want to know what your home might be worth? Contact us for a FREE valuation!

Our team is ready to help you sell your home for the highest possible price ASAP
Bought with Charles R. Piscia • Market Vision
GET MORE INFORMATION





