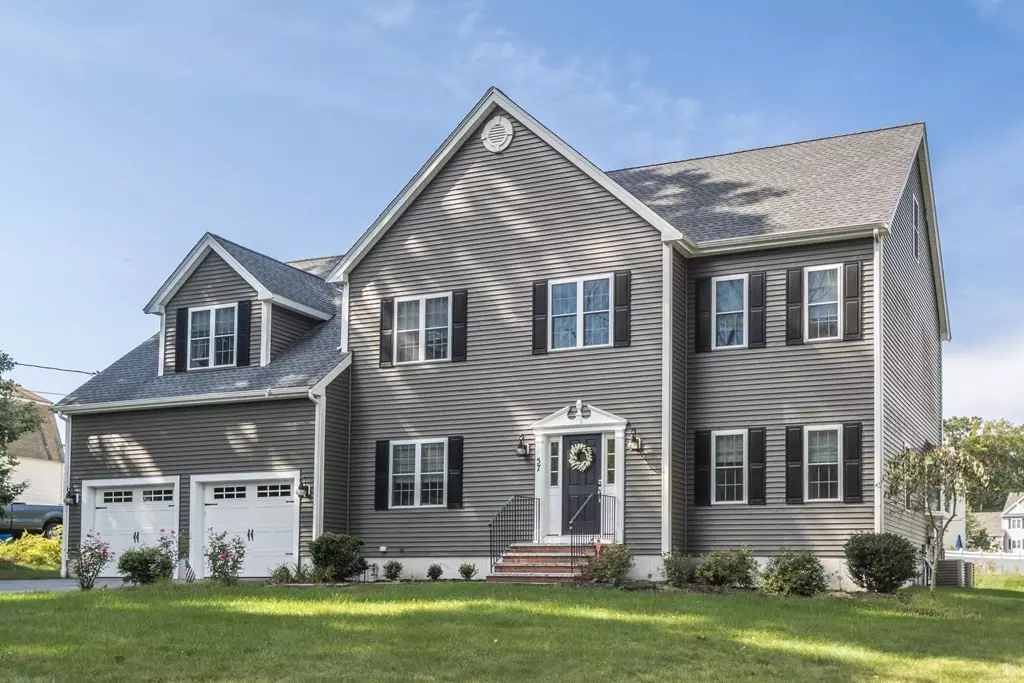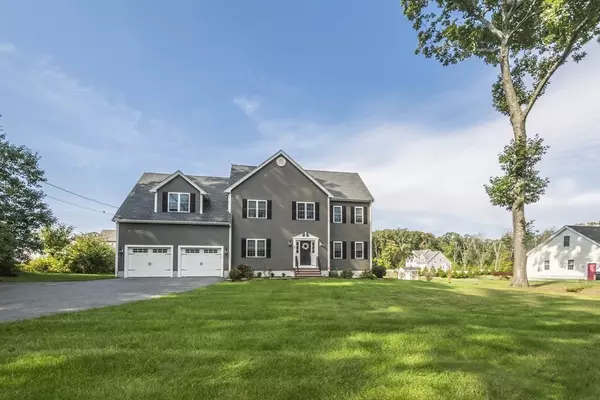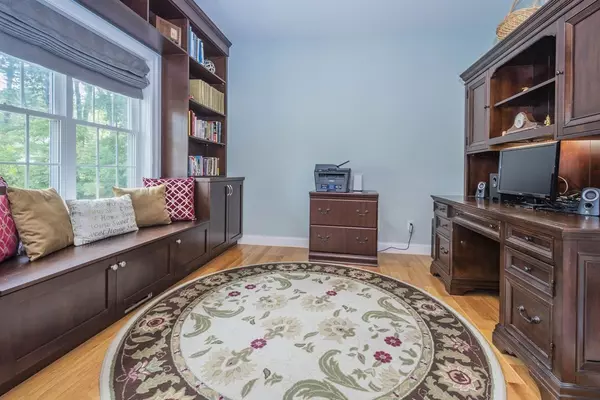$825,000
$800,000
3.1%For more information regarding the value of a property, please contact us for a free consultation.
57 Acorn St Millis, MA 02054
4 Beds
2.5 Baths
3,143 SqFt
Key Details
Sold Price $825,000
Property Type Single Family Home
Sub Type Single Family Residence
Listing Status Sold
Purchase Type For Sale
Square Footage 3,143 sqft
Price per Sqft $262
MLS Listing ID 72910571
Sold Date 02/23/22
Style Colonial
Bedrooms 4
Full Baths 2
Half Baths 1
HOA Fees $20/mo
HOA Y/N true
Year Built 2015
Annual Tax Amount $13,761
Tax Year 2021
Lot Size 0.580 Acres
Acres 0.58
Property Description
This Sophisticated Home is located at the entrance to the beautifully maintained Hickory Hills Neighborhood! Enter this Stylish Colonial through a Gracious foyer flanked by an elegant formal Living and Dining Room featuring detailed mill work high ceilings and recessed lighting. French doors and custom-built ins offer the perfect work area and/or personal space for that home office. Sun splashed Chef's Kitchen with S/S appliances; granite center island & large eat-in area opens to a Generous Family Room with gas fireplace. Your holiday gathering place for family & friends! First floor offers a mudroom w/cubbies off the 2 car attached garage. Second floor features a luxurious Owner's suite, His & Her walk-in closet, with ample additional storage areas. 3 additional Bedrooms, double sink vanity full bath, and convenient 2nd floor laundry room complete the upper level. Full basement for expansion potential. Gas heat, Central Air, Town Water. Subject to sellers finding suitable housing!
Location
State MA
County Norfolk
Zoning Resid
Direction Route 109 to Hammond, Right on Farm, Left on Acorn
Rooms
Family Room Flooring - Wall to Wall Carpet
Basement Full, Walk-Out Access, Interior Entry, Sump Pump, Concrete
Primary Bedroom Level Second
Dining Room Window(s) - Picture
Kitchen Flooring - Hardwood, Countertops - Stone/Granite/Solid, Kitchen Island, Exterior Access, Recessed Lighting, Stainless Steel Appliances
Interior
Interior Features Closet/Cabinets - Custom Built, Recessed Lighting, Ceiling - Cathedral, Office, Foyer
Heating Forced Air, Propane
Cooling Central Air
Flooring Carpet, Hardwood, Flooring - Hardwood
Fireplaces Number 1
Fireplaces Type Living Room
Appliance Range, Dishwasher, Disposal, Microwave, Electric Water Heater, Tank Water Heater, Plumbed For Ice Maker, Utility Connections for Gas Range, Utility Connections for Gas Dryer, Utility Connections for Electric Dryer
Laundry Flooring - Stone/Ceramic Tile, Second Floor, Washer Hookup
Exterior
Exterior Feature Rain Gutters, Professional Landscaping, Sprinkler System
Garage Spaces 2.0
Community Features Public Transportation, Shopping, Pool, Tennis Court(s), Park, Walk/Jog Trails, Stable(s), Golf, Medical Facility, Bike Path, Conservation Area, Highway Access, House of Worship, Public School, T-Station
Utilities Available for Gas Range, for Gas Dryer, for Electric Dryer, Washer Hookup, Icemaker Connection
Roof Type Shingle
Total Parking Spaces 6
Garage Yes
Building
Foundation Concrete Perimeter
Sewer Public Sewer
Water Public
Architectural Style Colonial
Schools
Elementary Schools Clyde Brown
Middle Schools Millis
High Schools Millis
Others
Senior Community false
Read Less
Want to know what your home might be worth? Contact us for a FREE valuation!

Our team is ready to help you sell your home for the highest possible price ASAP
Bought with Nancy Flynn • Real Living Suburban Lifestyle Real Estate
GET MORE INFORMATION





