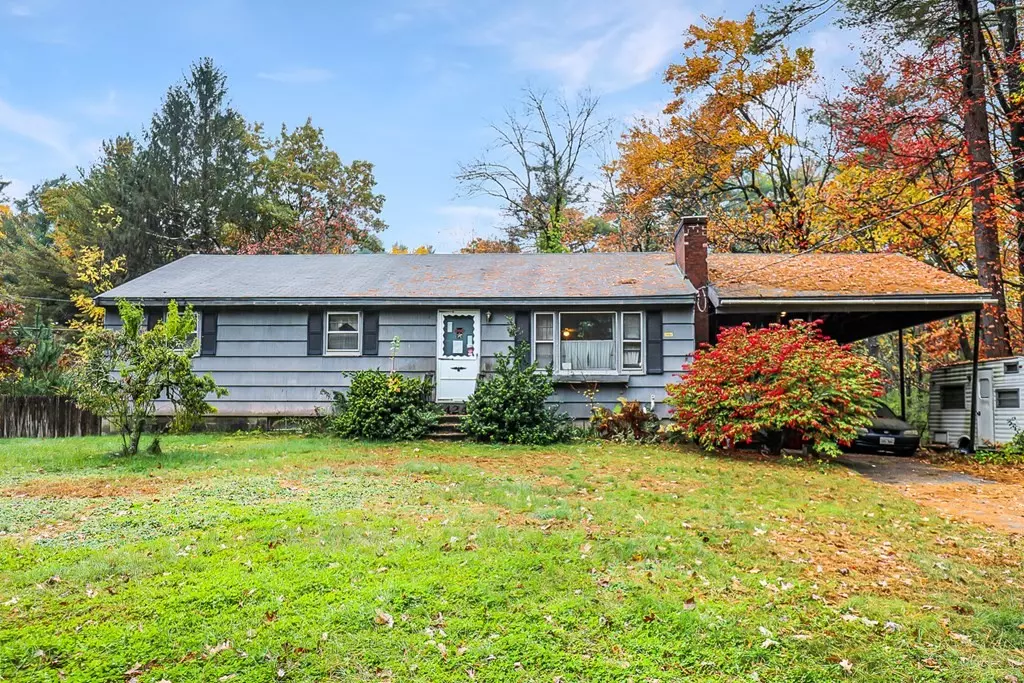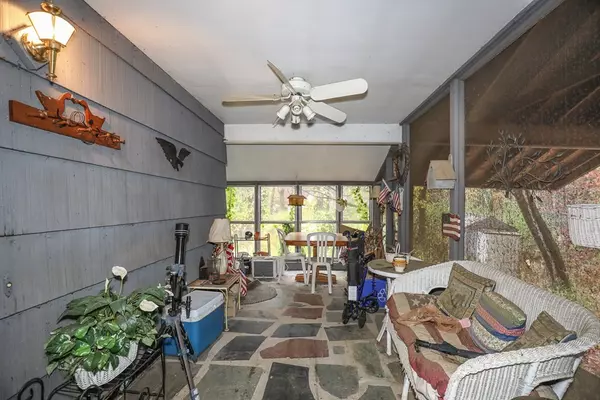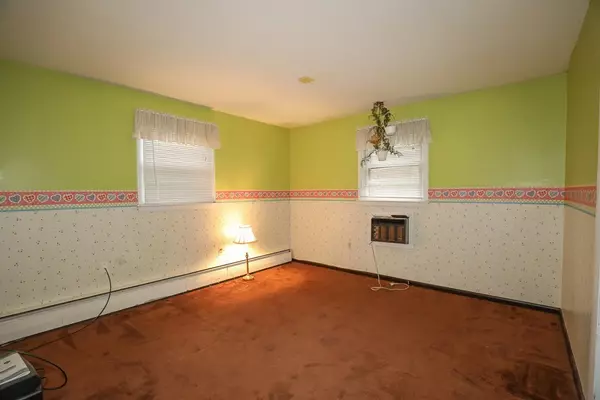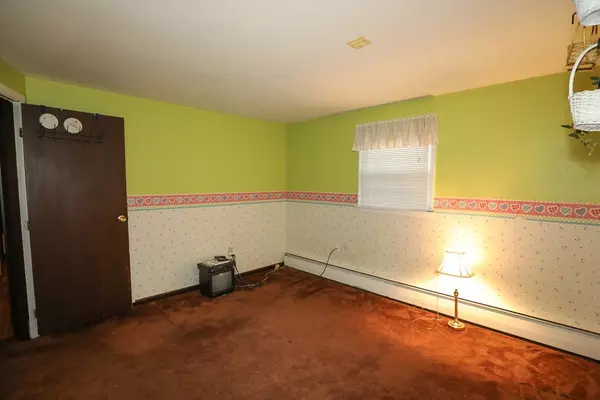$350,000
$325,000
7.7%For more information regarding the value of a property, please contact us for a free consultation.
424 Dunstable Road Tyngsborough, MA 01879
3 Beds
1 Bath
1,714 SqFt
Key Details
Sold Price $350,000
Property Type Single Family Home
Sub Type Single Family Residence
Listing Status Sold
Purchase Type For Sale
Square Footage 1,714 sqft
Price per Sqft $204
MLS Listing ID 72913627
Sold Date 02/08/22
Style Ranch
Bedrooms 3
Full Baths 1
Year Built 1945
Annual Tax Amount $2,052
Tax Year 2021
Lot Size 0.730 Acres
Acres 0.73
Property Description
Situated in a commuter friendly location, this ranch is on a nice level lot, and has LOADS of potential! The attached carport provides shelter from the elements, and the screened in porch has plenty of space to sit with your coffee and enjoy the view into your yard, bordered on the side and the back by trees for privacy. The kitchen has hookups for both gas and electric stoves, but currently an electric stove is in place. The living room is off the kitchen and boasts hardwood flooring and a fireplace that has a wood stove for an additional heat source to make it extra cozy. The basement has two rooms that are mostly finished, a small workshop area and a laundry room/area. Home has central vac, irrigation system (runs off a private well), and in-ground pool that has not been used for years. Home does need some TLC. Being sold “AS IS”. Title V in process. Buyers to do due diligence.Offer Deadline is Sunday, 10/31/21, 8pm. Seller reserves right to accept an offer before deadline.
Location
State MA
County Middlesex
Zoning R1
Direction From Rte 3: Take Exit 88, then head towards Tyngsboro/Westford. Go 0.5 miles, Dunstbl. rd on right.
Rooms
Basement Full, Partially Finished, Interior Entry
Primary Bedroom Level First
Dining Room Flooring - Wall to Wall Carpet, Slider, Lighting - Overhead
Kitchen Ceiling Fan(s), Flooring - Vinyl
Interior
Interior Features Central Vacuum, Internet Available - Unknown
Heating Baseboard, Natural Gas, Wood Stove
Cooling Wall Unit(s)
Flooring Wood, Tile, Vinyl, Carpet
Fireplaces Number 1
Fireplaces Type Living Room
Appliance Range, Dishwasher, Washer, Dryer, Utility Connections for Gas Range, Utility Connections for Electric Range, Utility Connections for Gas Dryer
Laundry Gas Dryer Hookup, Washer Hookup, In Basement
Exterior
Exterior Feature Storage, Sprinkler System
Pool In Ground
Community Features Shopping, Pool, Conservation Area, Highway Access, Public School
Utilities Available for Gas Range, for Electric Range, for Gas Dryer, Washer Hookup
Roof Type Shingle
Total Parking Spaces 6
Garage No
Private Pool true
Building
Lot Description Corner Lot, Level
Foundation Block
Sewer Private Sewer
Water Public, Private
Architectural Style Ranch
Others
Senior Community false
Read Less
Want to know what your home might be worth? Contact us for a FREE valuation!

Our team is ready to help you sell your home for the highest possible price ASAP
Bought with Andrea Dillon • LAER Realty Partners
GET MORE INFORMATION





