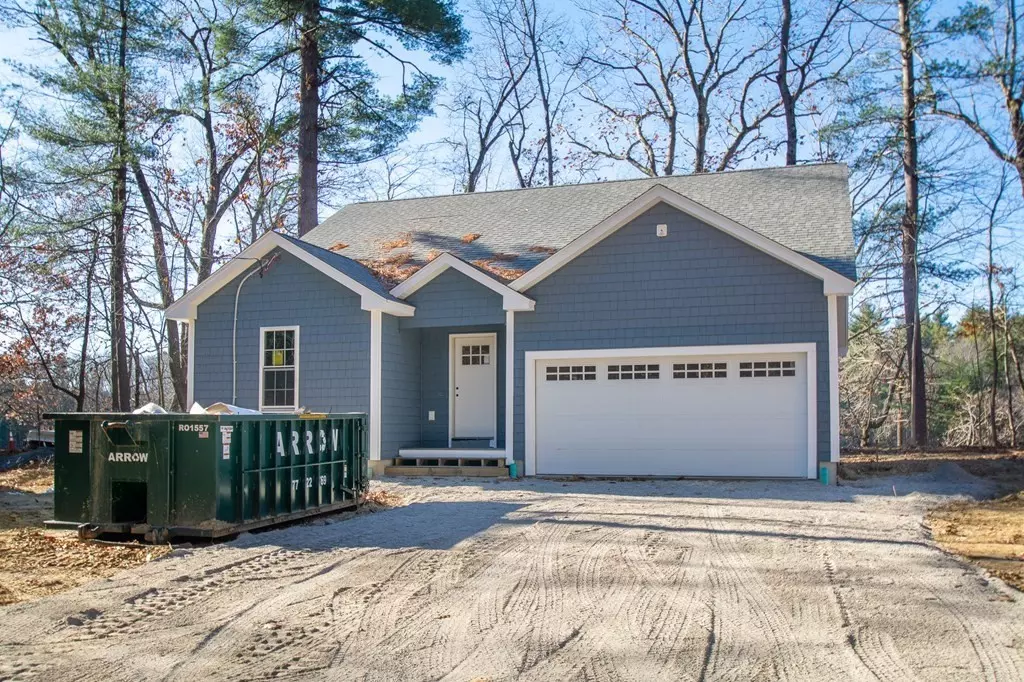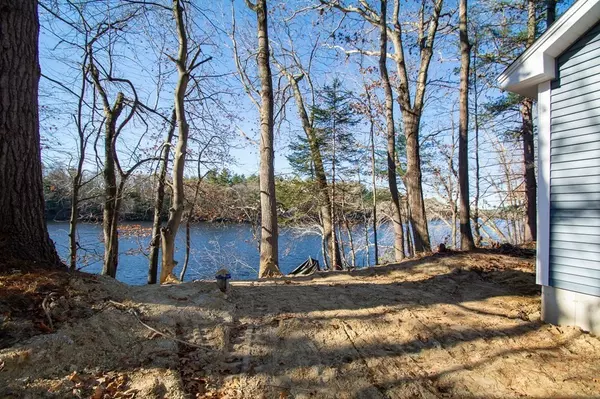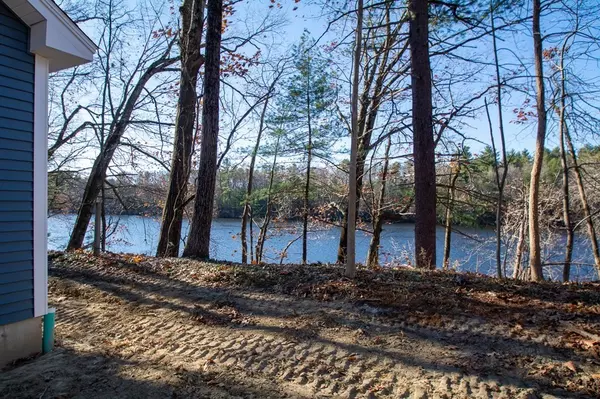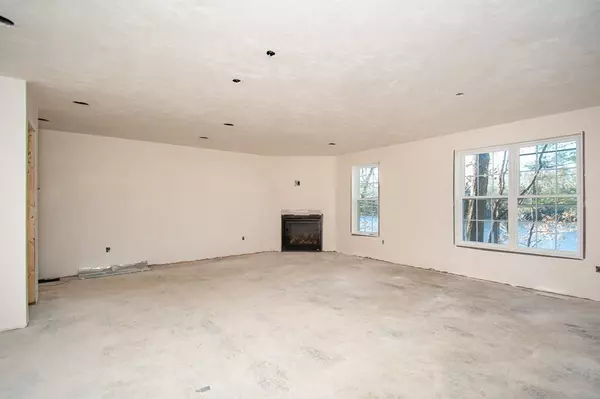$550,000
$549,900
For more information regarding the value of a property, please contact us for a free consultation.
33 Phalanx Street Tyngsborough, MA 01879
2 Beds
2 Baths
1,236 SqFt
Key Details
Sold Price $550,000
Property Type Single Family Home
Sub Type Single Family Residence
Listing Status Sold
Purchase Type For Sale
Square Footage 1,236 sqft
Price per Sqft $444
MLS Listing ID 72924345
Sold Date 02/01/22
Style Cape
Bedrooms 2
Full Baths 2
HOA Y/N false
Year Built 2021
Tax Year 2021
Lot Size 0.290 Acres
Acres 0.29
Property Description
Welcome Home to 33 Phalanx Street, this gorgeous new construction has it all! Superb Style and Character displayed throughout this newly constructed Cape. Open lay out lends itself to entertaining and comfortable living. Enjoy your gorgeous spacious kitchen, stainless steel appliances, center island, dining area, living room all situated on the first floor. Gorgeous hardwood floors throughout this home with tile in bathrooms and laundry room. Plenty of room to entertain on your patio and enjoy your scenic views of the Merrimack River! This property has direct access to the River with stairs leading down to the water. Looking for more space? The large lower level could be finished off for additional space!
Location
State MA
County Middlesex
Zoning R1
Direction Lakeview Avenue to Phalanx Street or Frost Road to Phalanx Street
Rooms
Basement Full, Interior Entry, Bulkhead, Concrete, Unfinished
Primary Bedroom Level First
Dining Room Flooring - Hardwood, Exterior Access
Kitchen Flooring - Hardwood, Countertops - Stone/Granite/Solid, Kitchen Island, Open Floorplan, Recessed Lighting, Stainless Steel Appliances
Interior
Heating Forced Air
Cooling Central Air
Flooring Tile, Hardwood
Fireplaces Number 1
Fireplaces Type Living Room
Appliance Range, Dishwasher, Microwave, Refrigerator, ENERGY STAR Qualified Refrigerator, ENERGY STAR Qualified Dishwasher, Range - ENERGY STAR, Propane Water Heater, Tank Water Heaterless, Utility Connections for Electric Range, Utility Connections for Electric Oven, Utility Connections for Electric Dryer
Laundry Flooring - Stone/Ceramic Tile, First Floor, Washer Hookup
Exterior
Garage Spaces 2.0
Community Features Shopping, Walk/Jog Trails, Highway Access, House of Worship, Private School, Public School
Utilities Available for Electric Range, for Electric Oven, for Electric Dryer, Washer Hookup
Waterfront Description Waterfront, River, Direct Access
View Y/N Yes
View Scenic View(s)
Roof Type Shingle
Total Parking Spaces 4
Garage Yes
Building
Lot Description Level
Foundation Concrete Perimeter
Sewer Private Sewer
Water Private
Architectural Style Cape
Schools
Elementary Schools Tes
Middle Schools Tms
High Schools Ths/ Glrvhs
Others
Senior Community false
Acceptable Financing Contract
Listing Terms Contract
Read Less
Want to know what your home might be worth? Contact us for a FREE valuation!

Our team is ready to help you sell your home for the highest possible price ASAP
Bought with Silver Key Homes Group • LAER Realty Partners
GET MORE INFORMATION





