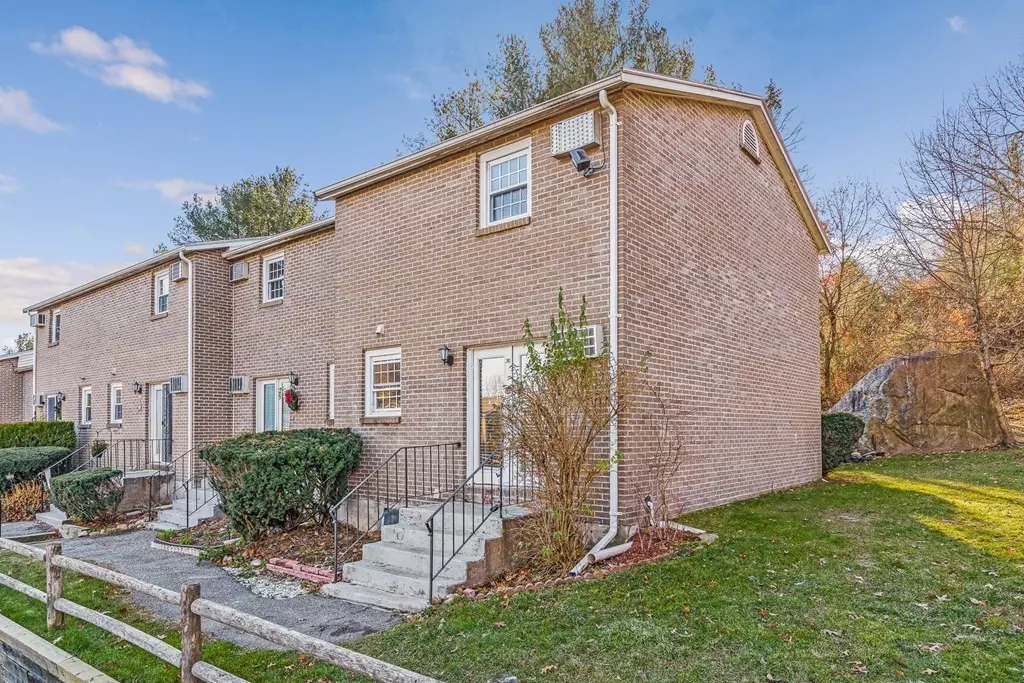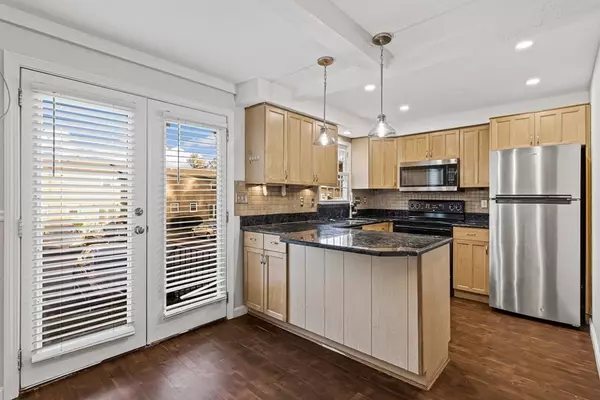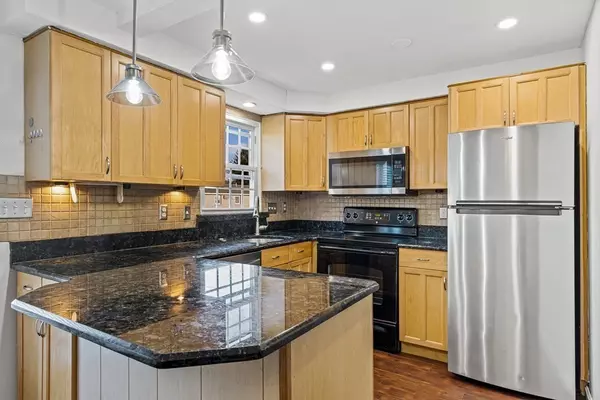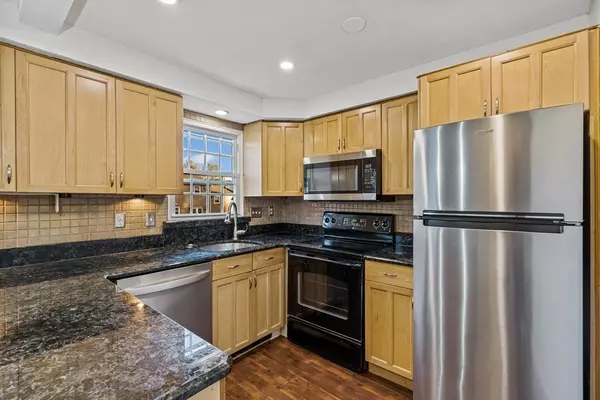$293,000
$298,000
1.7%For more information regarding the value of a property, please contact us for a free consultation.
16 Cannongate Road #30 Tyngsborough, MA 01879
2 Beds
1.5 Baths
1,514 SqFt
Key Details
Sold Price $293,000
Property Type Condo
Sub Type Condominium
Listing Status Sold
Purchase Type For Sale
Square Footage 1,514 sqft
Price per Sqft $193
MLS Listing ID 72927917
Sold Date 01/31/22
Bedrooms 2
Full Baths 1
Half Baths 1
HOA Fees $300/mo
HOA Y/N true
Year Built 1975
Annual Tax Amount $3,485
Tax Year 2021
Property Description
Recently renovated End Unit townhome in the sought after Cannongate! This pet friendly complex offers an in-ground swimming pool, playground, park and professional landscaping. The first floor features a sunlit living room that opens to the open concept dining room and kitchen boasting maple cabinetry and granite countertops, all adorned by lovely moldings. The second floor has two spacious bedrooms, and a bathroom with ceramic tile and granite counter vanity. The finished lower level flex space provides ample room for workout, office space or hobby area and hosts a built-in unit, plenty of storage and laundry. The space out back is perfect for a grill and entertaining. Great commuter location on the Westford line, close to RT 3 and tax free shopping in NH!
Location
State MA
County Middlesex
Zoning R1
Direction Dunstable Road to Cannongate
Rooms
Family Room Closet/Cabinets - Custom Built, Flooring - Laminate, Recessed Lighting
Primary Bedroom Level Second
Dining Room Flooring - Laminate, Exterior Access
Kitchen Flooring - Laminate, Countertops - Stone/Granite/Solid, Recessed Lighting, Stainless Steel Appliances, Peninsula, Lighting - Pendant
Interior
Heating Electric Baseboard
Cooling Wall Unit(s)
Flooring Tile, Laminate
Appliance Range, Dishwasher, Microwave, Refrigerator, Washer, Dryer, Electric Water Heater, Utility Connections for Electric Range, Utility Connections for Electric Dryer
Laundry Electric Dryer Hookup, Washer Hookup, In Basement, In Unit
Exterior
Pool Association, In Ground
Community Features Shopping, Pool, Highway Access, Public School
Utilities Available for Electric Range, for Electric Dryer, Washer Hookup
Roof Type Shingle
Total Parking Spaces 2
Garage Yes
Building
Story 3
Sewer Private Sewer
Water Public
Others
Pets Allowed Yes w/ Restrictions
Senior Community false
Read Less
Want to know what your home might be worth? Contact us for a FREE valuation!

Our team is ready to help you sell your home for the highest possible price ASAP
Bought with Christine McCarron • RE/MAX Unlimited
GET MORE INFORMATION




