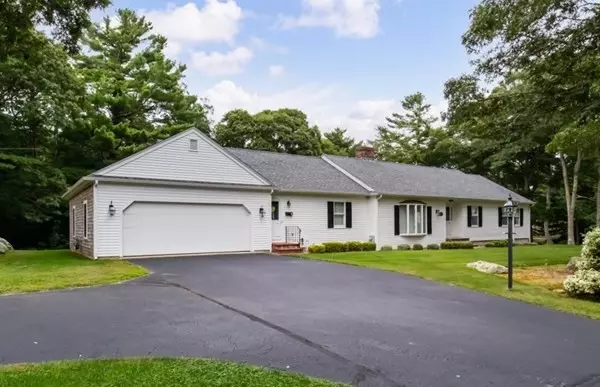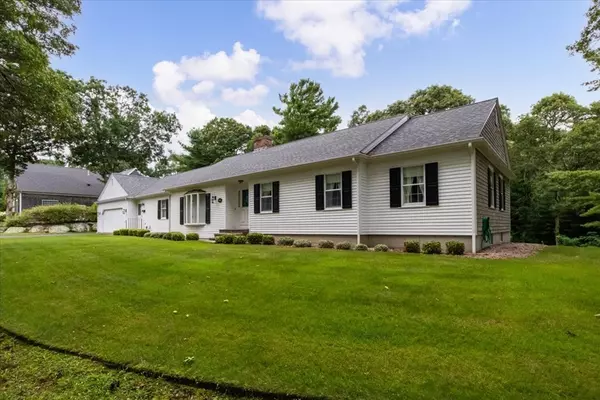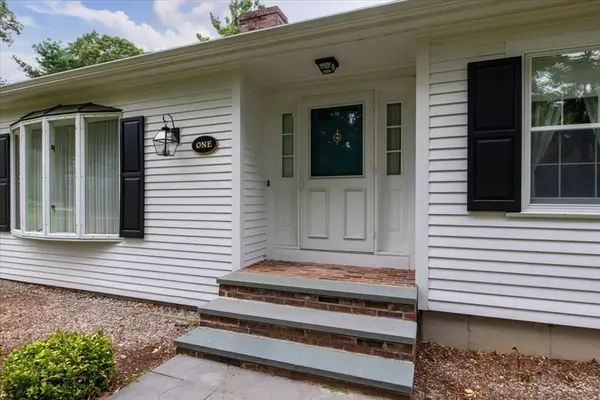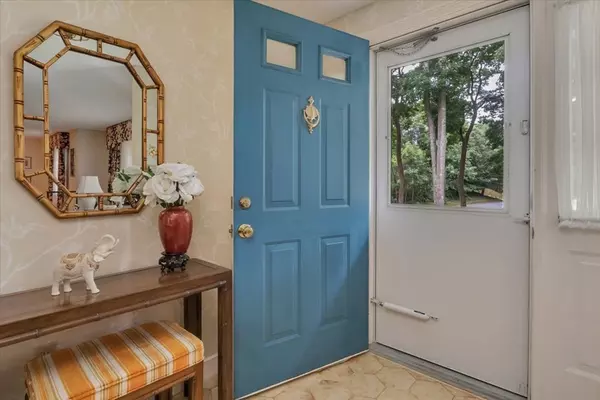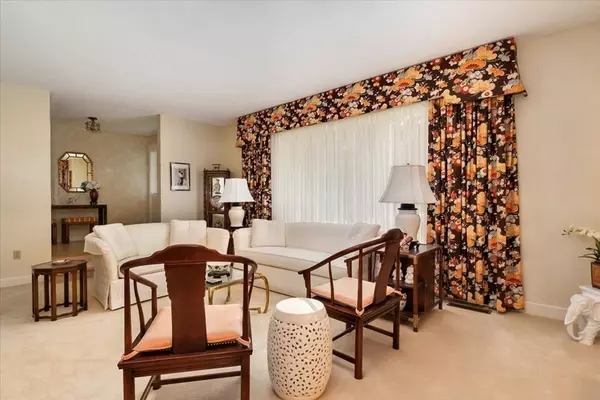$859,500
$975,000
11.8%For more information regarding the value of a property, please contact us for a free consultation.
1 Riddle Hill Road Falmouth, MA 02540
3 Beds
2.5 Baths
2,348 SqFt
Key Details
Sold Price $859,500
Property Type Single Family Home
Sub Type Single Family Residence
Listing Status Sold
Purchase Type For Sale
Square Footage 2,348 sqft
Price per Sqft $366
Subdivision Greengate
MLS Listing ID 72876860
Sold Date 01/14/22
Style Ranch
Bedrooms 3
Full Baths 2
Half Baths 1
HOA Y/N false
Year Built 1980
Annual Tax Amount $4,652
Tax Year 2021
Lot Size 1.060 Acres
Acres 1.06
Property Description
Falmouth/Greengate. This is a very special home with 3 bedrooms, 2.5 baths, step-down living rm w fireplace, large family rm w fireplace and direct access to 4 season sunroom. Sunroom w 3 sets of sliders, cath ceilings, skylights and more. Formal dining rm, eat-in kitchen w Cherry cabinets, electric cooking DW and more. There's a large entry foyer between the house and garage, powder room, laundry room. Oversized 2 car garage with door opener, large storage cabinets and an access stairway to the basement. This home has been well maintained by the original owners with many upgrades including gas heating and air conditioning around 2011 and consists of two complete systems replacing the original oil systems. Lawn sprinkler, Andersen windows, wood six panel doors and more. The house sits on over an acre of land and just a short drive to downtown Falmouth, Woods Hole, Quissett harbor, Surf Drive Beach and more! Come see this beautiful home in a fabulous area of town. Don't wait!!
Location
State MA
County Barnstable
Zoning res
Direction Woods Hole Rd to Kettle Hill road on right. Take Kettle Hill Rd to Riddle Hill.
Rooms
Family Room Flooring - Hardwood
Basement Full
Primary Bedroom Level First
Dining Room Flooring - Wall to Wall Carpet
Kitchen Flooring - Stone/Ceramic Tile, Window(s) - Bay/Bow/Box
Interior
Heating Central, Forced Air, Natural Gas
Cooling Central Air
Flooring Wood
Fireplaces Number 2
Fireplaces Type Living Room
Appliance Range, Dishwasher, Gas Water Heater, Tank Water Heater, Utility Connections for Electric Range
Laundry Flooring - Stone/Ceramic Tile, First Floor
Exterior
Exterior Feature Professional Landscaping, Sprinkler System
Garage Spaces 2.0
Utilities Available for Electric Range
Waterfront Description Beach Front, Ocean, 1 to 2 Mile To Beach, Beach Ownership(Public)
Roof Type Shingle
Total Parking Spaces 2
Garage Yes
Building
Lot Description Corner Lot, Wooded
Foundation Concrete Perimeter
Sewer Inspection Required for Sale
Water Public
Architectural Style Ranch
Read Less
Want to know what your home might be worth? Contact us for a FREE valuation!

Our team is ready to help you sell your home for the highest possible price ASAP
Bought with Lisa Perrin • Suburban Lifestyle Real Estate
GET MORE INFORMATION

