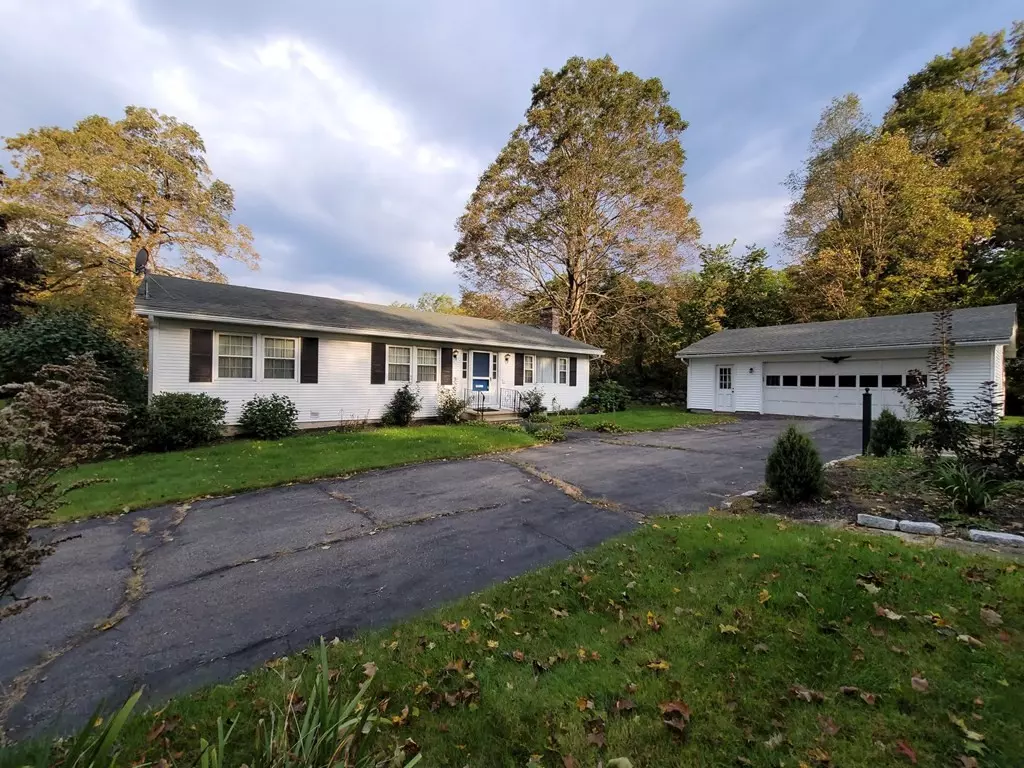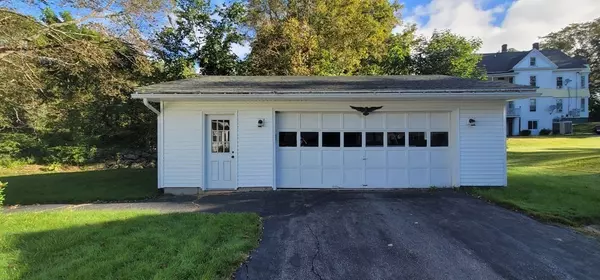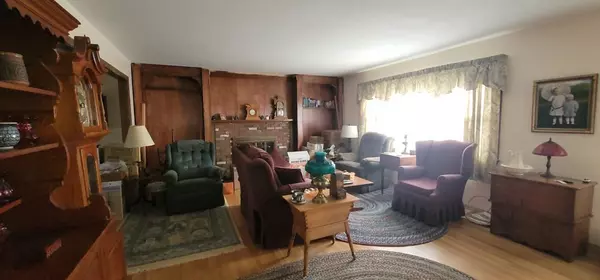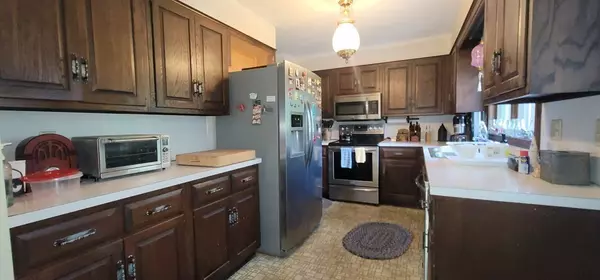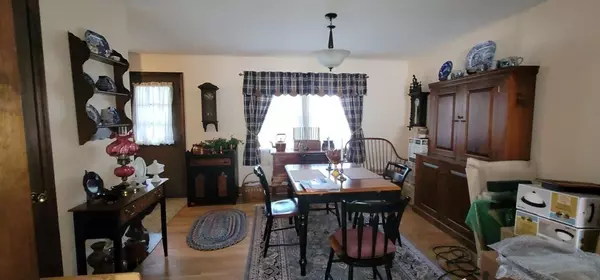$292,000
$279,900
4.3%For more information regarding the value of a property, please contact us for a free consultation.
10 Evergreen St North Brookfield, MA 01535
3 Beds
2 Baths
1,400 SqFt
Key Details
Sold Price $292,000
Property Type Single Family Home
Sub Type Single Family Residence
Listing Status Sold
Purchase Type For Sale
Square Footage 1,400 sqft
Price per Sqft $208
MLS Listing ID 72903415
Sold Date 12/07/21
Style Ranch
Bedrooms 3
Full Baths 2
Year Built 1973
Annual Tax Amount $3,219
Tax Year 2021
Lot Size 0.300 Acres
Acres 0.3
Property Description
Feature packed spacious ranch in an area that offers a "rural suburban" feel and close proximity to town center, main roads and the Hannaford Supermarket plaza. Living room has handsome brick fireplace with built-in shelving either side. A well equipped kitchen includes a surprising abundance of cabinetry and countertop space and upgraded stainless appliances. The level yard accommodates a variety of outdoor activities - large wood deck on one side and a patio next to a charming flower garden on the other. An oversized detached garage has side walk-in door and a tremendous amount of storage space. Main systems have been updated in the past 10+- years: roof, windows, central A/C, 200 AMP electric service, generator hook-up, radon mitigation system.
Location
State MA
County Worcester
Zoning 11
Direction S. Main St. (across from Hannaford Supermarket) to Evergreen Street
Rooms
Basement Full, Bulkhead, Unfinished
Primary Bedroom Level First
Dining Room Flooring - Hardwood
Kitchen Flooring - Vinyl, Pantry, Exterior Access
Interior
Heating Baseboard, Radiant, Oil, Electric
Cooling Central Air
Flooring Wood, Tile, Vinyl, Carpet
Fireplaces Number 2
Appliance Range, Dishwasher, Microwave, Refrigerator, Washer, Dryer, Oil Water Heater, Water Heater(Separate Booster), Utility Connections for Electric Range
Laundry In Basement, Washer Hookup
Exterior
Exterior Feature Stone Wall
Garage Spaces 2.0
Community Features Shopping, Public School
Utilities Available for Electric Range, Washer Hookup, Generator Connection
Roof Type Shingle
Total Parking Spaces 8
Garage Yes
Building
Foundation Concrete Perimeter
Sewer Public Sewer
Water Public
Architectural Style Ranch
Others
Acceptable Financing Estate Sale
Listing Terms Estate Sale
Read Less
Want to know what your home might be worth? Contact us for a FREE valuation!

Our team is ready to help you sell your home for the highest possible price ASAP
Bought with Marti Orne • The LUX Group
GET MORE INFORMATION

