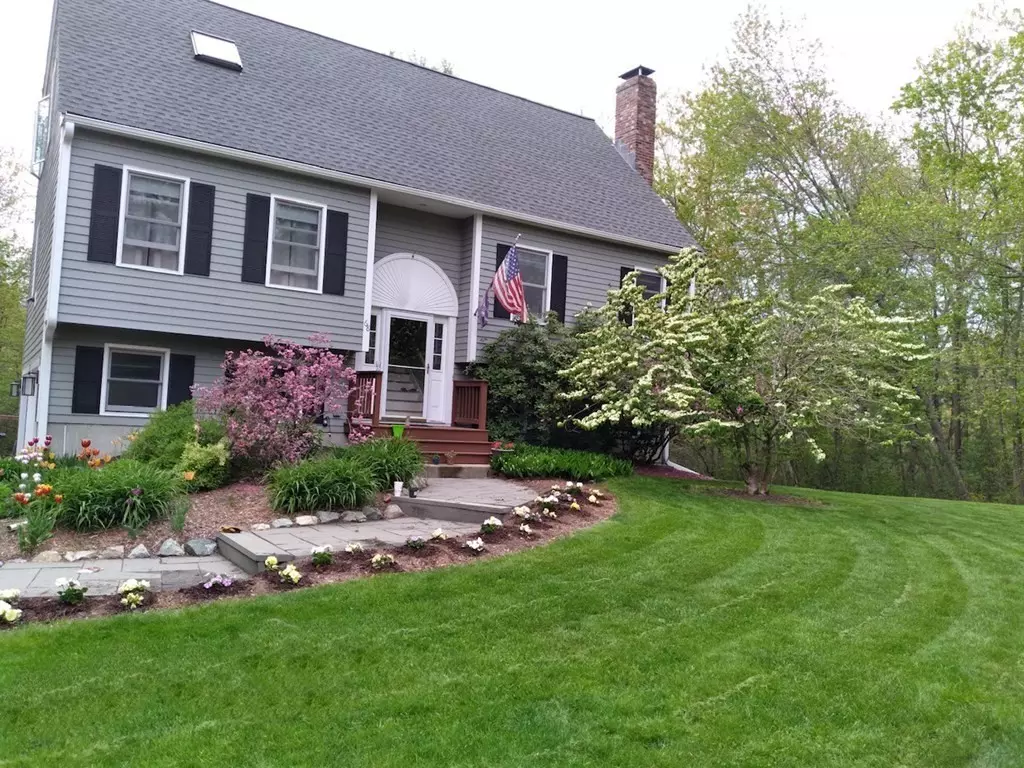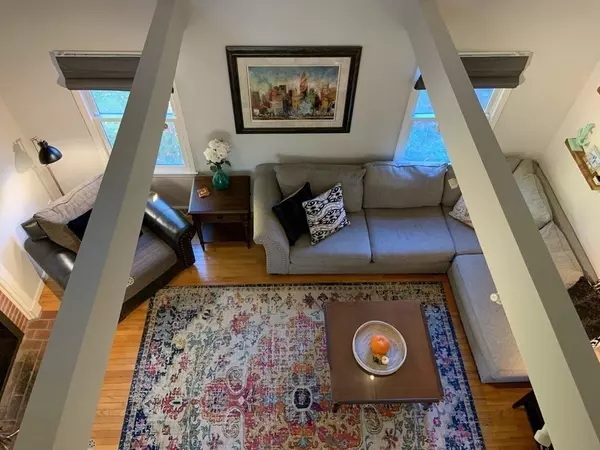$596,000
$585,000
1.9%For more information regarding the value of a property, please contact us for a free consultation.
68 Ridge St Millis, MA 02054
3 Beds
2 Baths
1,794 SqFt
Key Details
Sold Price $596,000
Property Type Single Family Home
Sub Type Single Family Residence
Listing Status Sold
Purchase Type For Sale
Square Footage 1,794 sqft
Price per Sqft $332
MLS Listing ID 72918255
Sold Date 01/05/22
Style Cape, Contemporary
Bedrooms 3
Full Baths 2
Year Built 1994
Annual Tax Amount $9,345
Tax Year 2021
Lot Size 2.070 Acres
Acres 2.07
Property Description
Welcome to 68 Ridge St. Settled amongst the trees of this scenic Millis road, you'll be drawn into its mature landscape and the lush surroundings. Out front, perennials line the walkway into this split entry contemporary home, while the backyard offers great space for those Summer BBQs with family and friends, a playset for the kids and a utility shed. There's also plenty of parking in the expansive driveway leading to the garage. Inside you'll find 3 generous BRs, 2 Full BAs, kitchen with updated appliances, granite and a breakfast bar, a formal dining room, and a partially finished basement. Comfort and style standout in the living room with its lofted/beamed ceiling. Whether your snuggled up in front of the wood fireplace on a cold winter night, or curled up with your favorite book in the 2nd floor loft, you're going to find lots of space to spread out in this well maintained home. First showing at the Open House this Sunday, November 14th from 11a-1pm. Don't miss out!
Location
State MA
County Norfolk
Zoning Res
Direction Main St. to Auburn Rd. to Ridge St. or Exchange St to Curve St to Ridge St.
Rooms
Family Room Flooring - Wall to Wall Carpet, Exterior Access
Basement Partially Finished, Walk-Out Access, Garage Access
Primary Bedroom Level Second
Dining Room Flooring - Hardwood, Window(s) - Bay/Bow/Box, Chair Rail
Kitchen Flooring - Stone/Ceramic Tile, Countertops - Stone/Granite/Solid
Interior
Interior Features Loft
Heating Forced Air, Natural Gas
Cooling Central Air
Flooring Tile, Carpet, Hardwood, Flooring - Wall to Wall Carpet
Fireplaces Number 1
Fireplaces Type Living Room
Appliance Range, Dishwasher, Wine Refrigerator, Gas Water Heater, Utility Connections for Gas Range, Utility Connections for Gas Dryer
Laundry In Basement, Washer Hookup
Exterior
Exterior Feature Rain Gutters, Storage
Garage Spaces 2.0
Community Features Shopping, Public School
Utilities Available for Gas Range, for Gas Dryer, Washer Hookup
Roof Type Shingle
Total Parking Spaces 6
Garage Yes
Building
Lot Description Wooded
Foundation Concrete Perimeter
Sewer Public Sewer
Water Public
Architectural Style Cape, Contemporary
Others
Senior Community false
Acceptable Financing Contract
Listing Terms Contract
Read Less
Want to know what your home might be worth? Contact us for a FREE valuation!

Our team is ready to help you sell your home for the highest possible price ASAP
Bought with Erika Steele • RE/MAX Executive Realty
GET MORE INFORMATION





