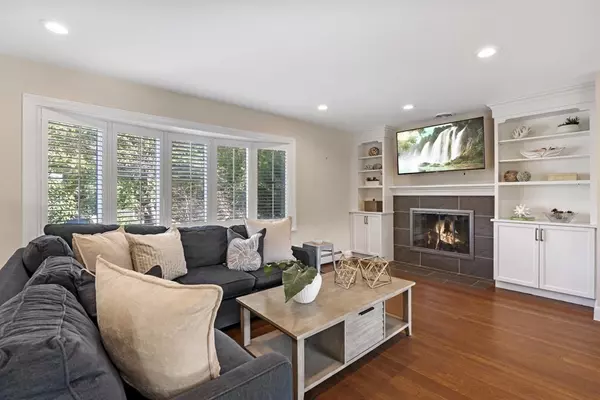$775,000
$769,000
0.8%For more information regarding the value of a property, please contact us for a free consultation.
65 Auburndale Road Marblehead, MA 01945
4 Beds
3 Baths
2,050 SqFt
Key Details
Sold Price $775,000
Property Type Single Family Home
Sub Type Single Family Residence
Listing Status Sold
Purchase Type For Sale
Square Footage 2,050 sqft
Price per Sqft $378
Subdivision Clifton
MLS Listing ID 72916634
Sold Date 12/23/21
Style Contemporary
Bedrooms 4
Full Baths 3
HOA Y/N false
Year Built 1958
Annual Tax Amount $6,808
Tax Year 2021
Lot Size 5,227 Sqft
Acres 0.12
Property Description
Welcome home for the holidays! With a near total renovation in 2018, this 4 bed, 3 bath home provides comfort, convenience and quality craftsmanship. As you enter the front door, you will immediately feel at home. The inviting and sun lit living room is highlighted by a slate fireplace with custom built ins. At the heart of the home is the kitchen, whose oversized quartz island serves as a gathering space with its designated bar seating area. A few stairs up, the primary bedroom boasts a renovated full bathroom with two additional bedrooms and a second fully renovated bathroom. A good sized family room is the centerpiece of the lower level with fourth bedroom or home office, plus a generous third full bathroom with laundry and walk in shower. Out back, a generous sized patio welcomes easy conversation and firepit gatherings. Central air conditioning and two car garage round out this tastefully updated home. Located near the Glover school and mere steps to the bike path and beaches.
Location
State MA
County Essex
Area Clifton
Zoning Res
Direction Route 1A to Humphrey Street to Auburndale Road
Rooms
Family Room Flooring - Laminate, Exterior Access
Basement Finished, Garage Access
Primary Bedroom Level Second
Dining Room Closet/Cabinets - Custom Built, Flooring - Hardwood
Kitchen Flooring - Hardwood, Countertops - Stone/Granite/Solid, Kitchen Island, Cabinets - Upgraded, Deck - Exterior, Open Floorplan, Recessed Lighting
Interior
Heating Forced Air
Cooling Central Air
Flooring Tile, Laminate, Hardwood
Fireplaces Number 1
Appliance Oven, Dishwasher, Disposal, Refrigerator, Freezer, Washer, Dryer, Oil Water Heater
Laundry In Basement
Exterior
Garage Spaces 2.0
Fence Fenced
Community Features Public Transportation, Pool, Tennis Court(s), Park, Walk/Jog Trails, Bike Path, Private School, Public School
Waterfront Description Beach Front, Ocean, Walk to, 3/10 to 1/2 Mile To Beach, Beach Ownership(Public)
Roof Type Shingle
Total Parking Spaces 4
Garage Yes
Building
Lot Description Corner Lot, Level
Foundation Concrete Perimeter
Sewer Public Sewer
Water Public
Architectural Style Contemporary
Schools
Elementary Schools Glover
Others
Senior Community false
Read Less
Want to know what your home might be worth? Contact us for a FREE valuation!

Our team is ready to help you sell your home for the highest possible price ASAP
Bought with Faina Snitkovsky • Core Real Estate
GET MORE INFORMATION





