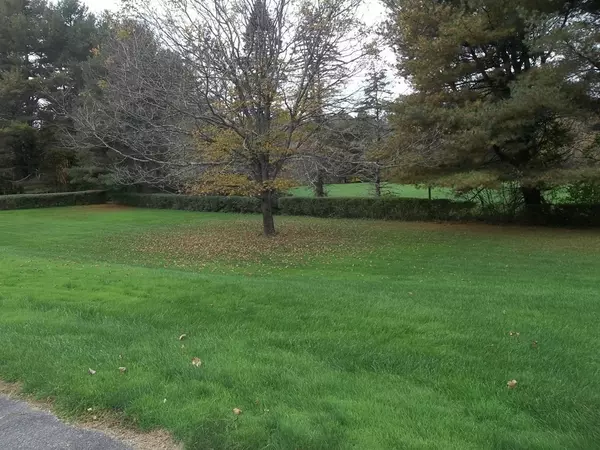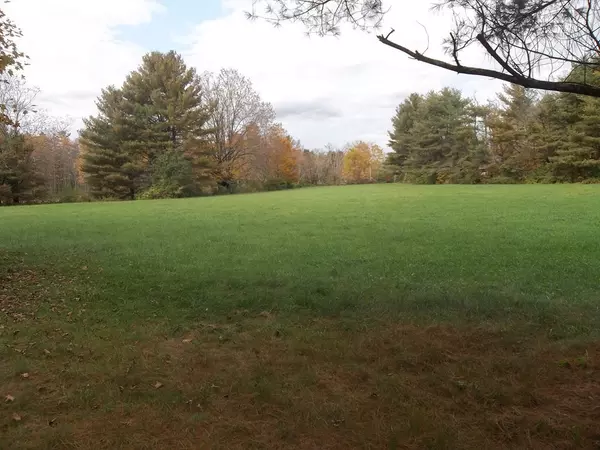$395,000
$400,000
1.3%For more information regarding the value of a property, please contact us for a free consultation.
61 Hillsville Rd North Brookfield, MA 01535
4 Beds
1.5 Baths
1,990 SqFt
Key Details
Sold Price $395,000
Property Type Single Family Home
Sub Type Single Family Residence
Listing Status Sold
Purchase Type For Sale
Square Footage 1,990 sqft
Price per Sqft $198
MLS Listing ID 72909253
Sold Date 12/23/21
Style Contemporary
Bedrooms 4
Full Baths 1
Half Baths 1
Year Built 1967
Annual Tax Amount $4,329
Tax Year 2021
Lot Size 19.660 Acres
Acres 19.66
Property Description
OPEN HOUSE SUNDAY 10/17/21 11am-1PM. Looking for lots of land with privacy? Approximately 20 beautiful acres all for your enjoyment with a large barn abutting fisheries and wildlife land. A circular driveway leads up to your well maintained 4 Bedroom contemporary home with lots of natural light, a huge deck for entertaining, a 2 car garage with a workshop in back. Woodstove and Pellet Stove to cut your heating cost. Could use some updating but a very solid home just waiting for your finishing touches. Needs to be seen to be appreciated, STOP BY OPEN HOUSE Sunday 10/17 from 11am - 1pm, you won't be disappointed, see you there!
Location
State MA
County Worcester
Zoning 66
Direction GPS
Rooms
Basement Full
Primary Bedroom Level First
Dining Room Flooring - Vinyl
Kitchen Flooring - Vinyl
Interior
Interior Features Internet Available - Unknown
Heating Radiant, Electric
Cooling Window Unit(s)
Flooring Vinyl, Carpet, Hardwood
Fireplaces Number 2
Appliance Range, Dishwasher, Microwave, Refrigerator, Washer, Dryer, Electric Water Heater, Utility Connections for Electric Range, Utility Connections for Electric Dryer
Laundry In Basement, Washer Hookup
Exterior
Exterior Feature Sprinkler System
Garage Spaces 2.0
Utilities Available for Electric Range, for Electric Dryer, Washer Hookup
Roof Type Shingle
Total Parking Spaces 6
Garage Yes
Building
Lot Description Wooded
Foundation Concrete Perimeter
Sewer Private Sewer
Water Private
Architectural Style Contemporary
Read Less
Want to know what your home might be worth? Contact us for a FREE valuation!

Our team is ready to help you sell your home for the highest possible price ASAP
Bought with The PREMIERE Group • eXp Realty
GET MORE INFORMATION





