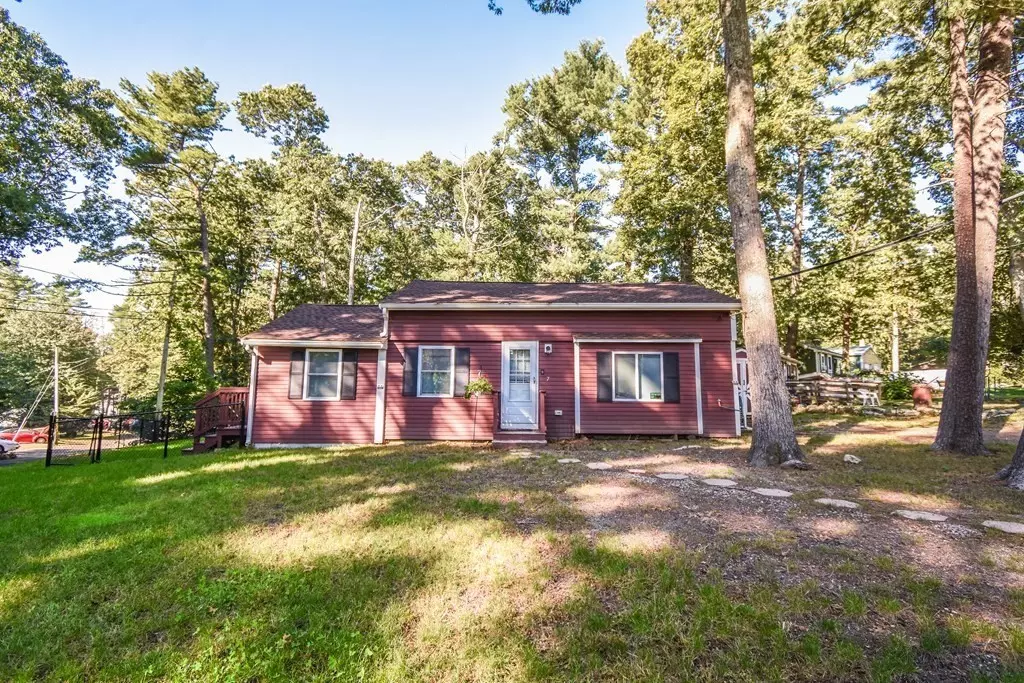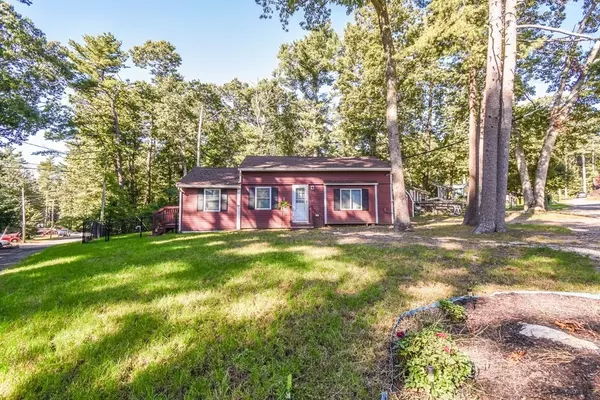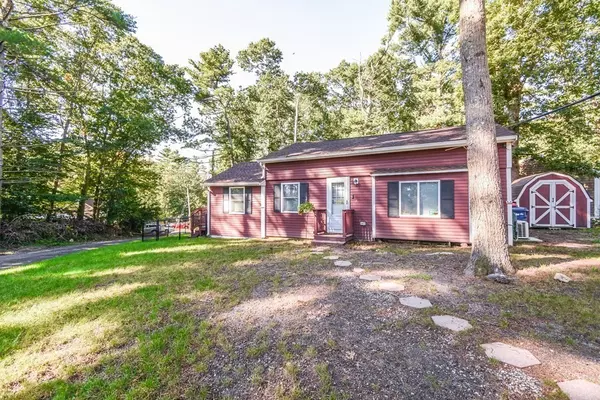$319,900
$319,900
For more information regarding the value of a property, please contact us for a free consultation.
7 Wright Blvd Lakeville, MA 02347
2 Beds
1 Bath
770 SqFt
Key Details
Sold Price $319,900
Property Type Single Family Home
Sub Type Single Family Residence
Listing Status Sold
Purchase Type For Sale
Square Footage 770 sqft
Price per Sqft $415
Subdivision Clark Shores
MLS Listing ID 72906566
Sold Date 12/10/21
Style Ranch
Bedrooms 2
Full Baths 1
HOA Fees $16/ann
HOA Y/N true
Year Built 1956
Annual Tax Amount $2,559
Tax Year 2021
Lot Size 6,098 Sqft
Acres 0.14
Property Description
Adorable updated ranch style home is your perfect year 'round retreat located in Lakeville's Clark Shores community. Definitely home sweet home, an open concept kitchen/living space is perfect for entertaining with tons of counter and cabinet space, a vaulted ceiling and easy maintenance floors. Spacious bath has a full tub/shower combo and laundry. Primary Bedroom with 2 closets. Small 2nd bedroom is perfect office/guest room. This home has a storage shed and fenced in yard. Mini split for heat/AC. Roof & septic 2018. Elec panel upgrade for generator hookup. Access to the associations 5 beaches on fully recreational Long Pond perfect for those that enjoy water sports, fishing, boating, kayaking, swimming and sun bathing. What is it they say? "If you are lucky enough to live by the lake, then you are lucky enough!" Here is your opportunity to be lucky enough!
Location
State MA
County Plymouth
Zoning res
Direction Rt 495 to Rt 18 to Highland Rd to Clark Rd then left onto Wright Blvd
Rooms
Family Room Exterior Access, Open Floorplan, Remodeled
Basement Crawl Space
Primary Bedroom Level First
Kitchen Vaulted Ceiling(s), Open Floorplan, Recessed Lighting, Remodeled
Interior
Interior Features Internet Available - Unknown
Heating Ductless
Cooling Ductless
Appliance Range, Dishwasher, Refrigerator, Tank Water Heater, Utility Connections for Electric Range, Utility Connections for Electric Oven, Utility Connections for Electric Dryer
Laundry First Floor, Washer Hookup
Exterior
Exterior Feature Rain Gutters, Storage, Decorative Lighting
Fence Fenced/Enclosed, Fenced
Community Features Public Transportation, Golf, Highway Access, Private School, Public School
Utilities Available for Electric Range, for Electric Oven, for Electric Dryer, Washer Hookup
Waterfront Description Beach Front, Beach Access, Lake/Pond, Walk to, 1/10 to 3/10 To Beach, Beach Ownership(Association)
Roof Type Shingle
Total Parking Spaces 2
Garage No
Building
Lot Description Level
Foundation Other
Sewer Private Sewer
Water Well, Other
Architectural Style Ranch
Schools
Elementary Schools Assawompsett
Middle Schools Freetown-Lake
High Schools Apponequet
Others
Senior Community false
Read Less
Want to know what your home might be worth? Contact us for a FREE valuation!

Our team is ready to help you sell your home for the highest possible price ASAP
Bought with Jennifer Jule • Keller Williams Realty
GET MORE INFORMATION





