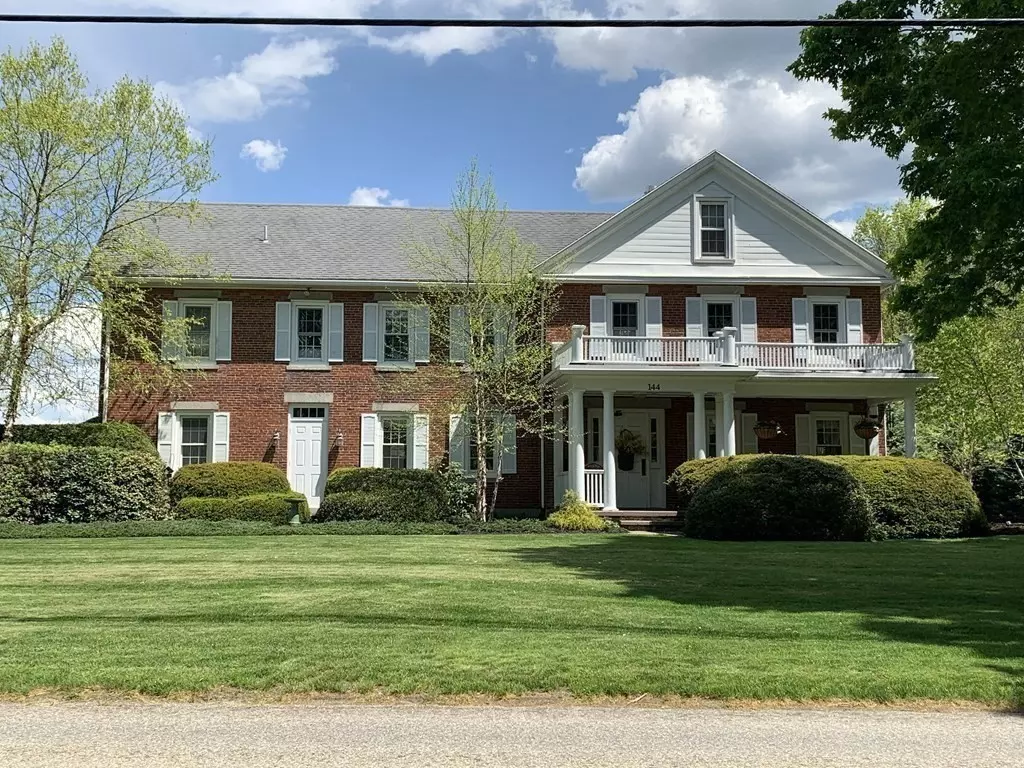$590,000
$599,900
1.7%For more information regarding the value of a property, please contact us for a free consultation.
144 Oakham Road North Brookfield, MA 01535
3 Beds
2.5 Baths
3,396 SqFt
Key Details
Sold Price $590,000
Property Type Single Family Home
Sub Type Single Family Residence
Listing Status Sold
Purchase Type For Sale
Square Footage 3,396 sqft
Price per Sqft $173
MLS Listing ID 72832477
Sold Date 12/08/21
Style Colonial
Bedrooms 3
Full Baths 2
Half Baths 1
Year Built 1890
Annual Tax Amount $6,980
Tax Year 2021
Lot Size 6.850 Acres
Acres 6.85
Property Description
Calling all Horse lovers, Car Enthusiasts, Contractors! Spacious 68x33 Ft Barn on 6.85 picturesque acres. Perfect opportunity to be your own boss! Great Investment to Rent space, horse stalls, or potential business. Lots of Parking & 3 phase electric already on premises! Stunning Brick Home with Open concept kitchen/dining room with all new stainless steel appliances & sink, perfect for the chef who loves to entertain in a sun-splashed room overlooking the estate. Spacious sitting room with pellet stove just off the kitchen, or use the cozy living room with propane fireplace and stunning European cast iron mantle. The stylish master bedroom has a high-end master bath with imported tiled walk-in shower, huge walk-in closet/dressing room & laundry room. The barn has been customized with additional support and 2nd floor boasts an Entertainment Loft and Exercise room. Too many upgrades & features to list here. Enjoy all that nature has to offer. Great area for kayaking, hiking & fishing
Location
State MA
County Worcester
Zoning Res
Direction Main Street to Oakham Road
Rooms
Family Room Storage, Gas Stove
Primary Bedroom Level Second
Dining Room Skylight, Cathedral Ceiling(s), Flooring - Stone/Ceramic Tile, Open Floorplan
Kitchen Flooring - Stone/Ceramic Tile, Countertops - Stone/Granite/Solid, Kitchen Island, Breakfast Bar / Nook
Interior
Interior Features Office, Bonus Room
Heating Baseboard, Electric Baseboard
Cooling Window Unit(s)
Flooring Wood, Tile, Carpet, Wood Laminate
Fireplaces Number 1
Fireplaces Type Family Room
Appliance Dishwasher, Microwave, Countertop Range, Refrigerator, Washer, Dryer, Propane Water Heater, Utility Connections for Gas Range
Laundry Second Floor
Exterior
Exterior Feature Garden, Horses Permitted, Stone Wall
Garage Spaces 3.0
Utilities Available for Gas Range
Roof Type Shingle
Total Parking Spaces 10
Garage Yes
Building
Lot Description Cleared, Farm, Level
Foundation Granite, Slab
Sewer Private Sewer
Water Public
Architectural Style Colonial
Read Less
Want to know what your home might be worth? Contact us for a FREE valuation!

Our team is ready to help you sell your home for the highest possible price ASAP
Bought with Christi Smith • Hometown Realty Associates LLC
GET MORE INFORMATION




