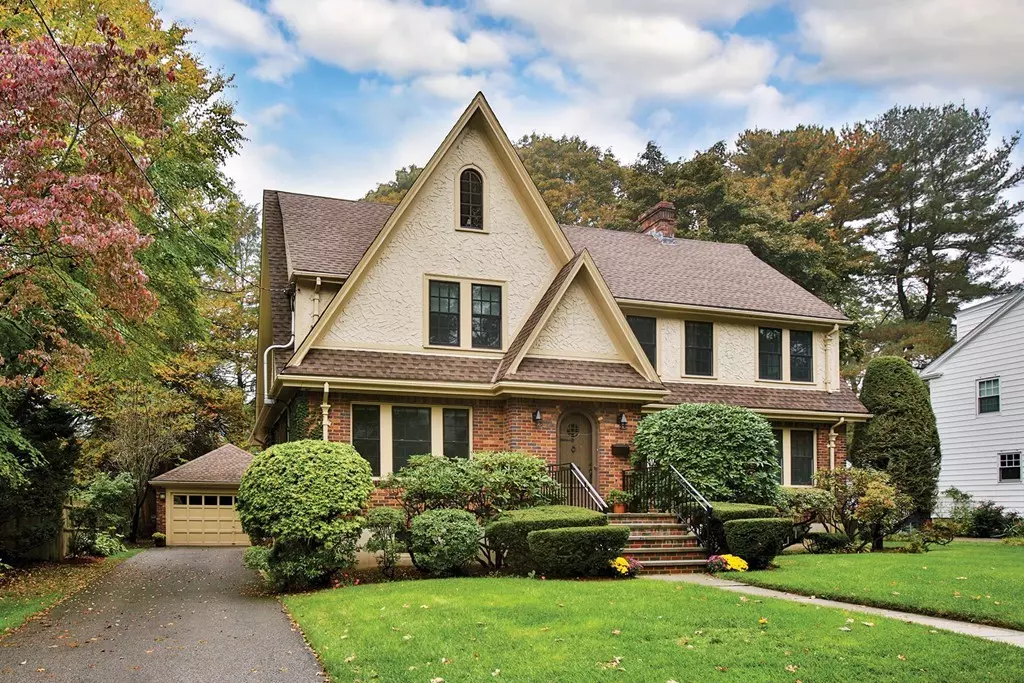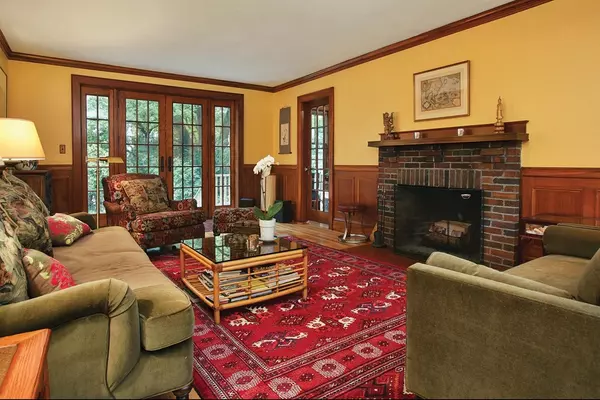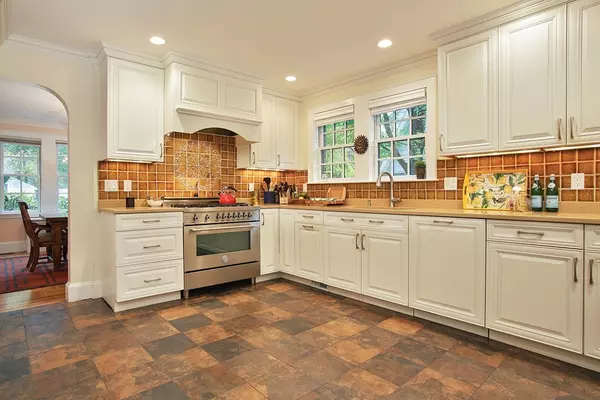$1,440,000
$1,375,000
4.7%For more information regarding the value of a property, please contact us for a free consultation.
20 Locksley Road Newton, MA 02459
5 Beds
3.5 Baths
3,400 SqFt
Key Details
Sold Price $1,440,000
Property Type Single Family Home
Sub Type Single Family Residence
Listing Status Sold
Purchase Type For Sale
Square Footage 3,400 sqft
Price per Sqft $423
MLS Listing ID 72086031
Sold Date 01/27/17
Style Tudor
Bedrooms 5
Full Baths 3
Half Baths 1
Year Built 1931
Annual Tax Amount $11,639
Tax Year 2016
Lot Size 7,840 Sqft
Acres 0.18
Property Description
Newton Center, this beautiful 1931 home has been lovingly updated. It features a fabulous 2009-renovated kitchen and is only .5 mile from the T, across Centre Street from Crystal Lake and with Weeks Field just down the street. The home is set on a great level lot with deck, grassy play area and garage. To the right of the foyer is the front-to-back living room with wainscoting, a fireplace and French doors to the deck. Off the living room is a wonderful den. Across the foyer is a gracious dining room. At the rear of the home is the gorgeous kitchen with stainless appliances, radiant heat, a large breakfast area & a door to the 2009 mudroom and powder room addition. On the 2nd floor is a nice master suite with a 2009-renovated en suite bath, plus 2 more bedrooms, each with a private sitting room. This level has the 4th bed and 2nd updated full bath. On the 3rd level is a large bonus space/bedroom, office and updated 3rd full bath. 2015 roof & 2009 boiler, replacement windows, A/C
Location
State MA
County Middlesex
Area Newton Center
Zoning SR3
Direction Off Centre south of split with Parker Street near Weeks Field
Rooms
Primary Bedroom Level Second
Dining Room Closet/Cabinets - Custom Built, Flooring - Hardwood
Kitchen Closet/Cabinets - Custom Built, Flooring - Stone/Ceramic Tile, Dining Area, Countertops - Stone/Granite/Solid, French Doors, Deck - Exterior, Stainless Steel Appliances
Interior
Interior Features Closet - Walk-in, Bathroom - Full, Den, Sitting Room, Study, Office, Bathroom, Mud Room
Heating Baseboard, Hot Water, Natural Gas
Cooling Central Air, Dual
Flooring Wood, Flooring - Hardwood, Flooring - Wall to Wall Carpet, Flooring - Stone/Ceramic Tile
Fireplaces Number 1
Fireplaces Type Living Room
Appliance Range, Oven, Dishwasher, Disposal, Refrigerator, Washer, Dryer, Gas Water Heater, Tank Water Heater, Utility Connections for Gas Range, Utility Connections for Electric Oven, Utility Connections for Gas Dryer
Laundry In Basement, Washer Hookup
Exterior
Garage Spaces 2.0
Community Features Public Transportation, Shopping, Pool, Park, Walk/Jog Trails, Highway Access, House of Worship, Public School, T-Station
Utilities Available for Gas Range, for Electric Oven, for Gas Dryer, Washer Hookup
Waterfront Description Beach Front, Lake/Pond, 1/10 to 3/10 To Beach, Beach Ownership(Public)
Roof Type Shingle
Total Parking Spaces 3
Garage Yes
Building
Lot Description Level
Foundation Block
Sewer Public Sewer
Water Public
Schools
Elementary Schools Bowen
Middle Schools Oak Hill
High Schools South
Others
Senior Community false
Read Less
Want to know what your home might be worth? Contact us for a FREE valuation!

Our team is ready to help you sell your home for the highest possible price ASAP
Bought with Barbara Favermann • Coldwell Banker Residential Brokerage - Brookline

GET MORE INFORMATION





