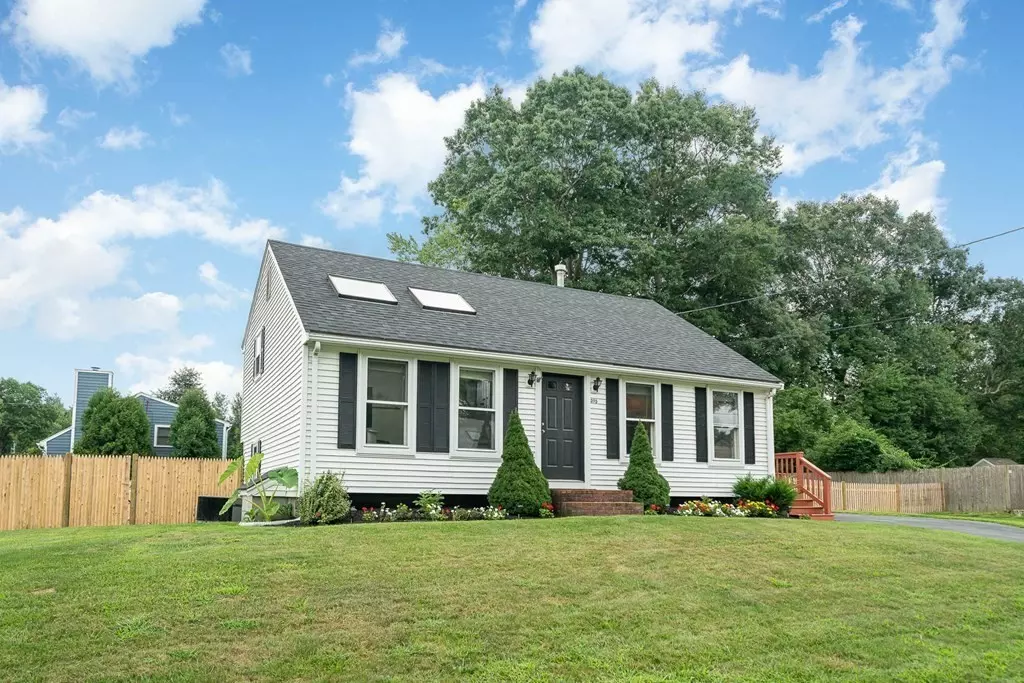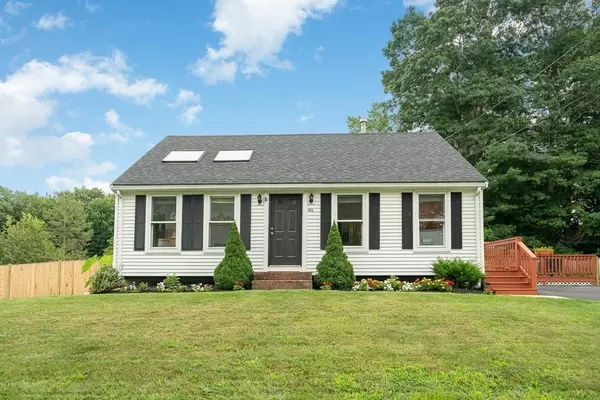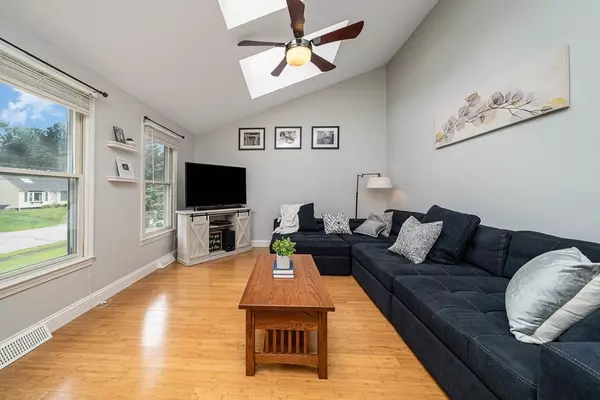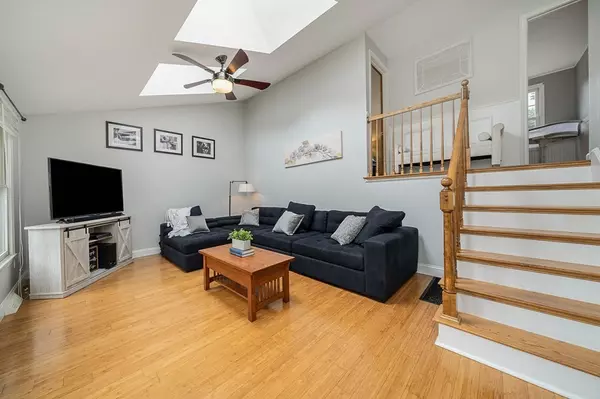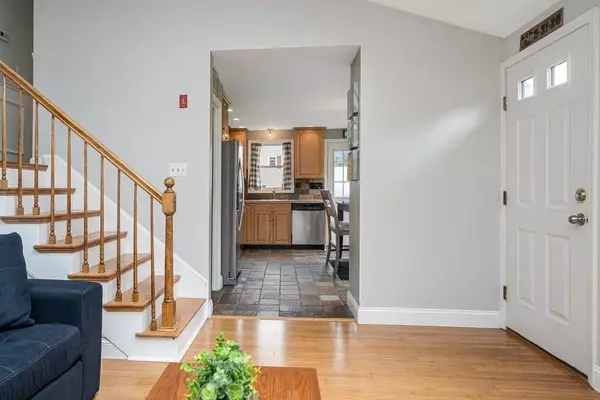$418,500
$415,000
0.8%For more information regarding the value of a property, please contact us for a free consultation.
395 King James Blvd Taunton, MA 02780
3 Beds
1.5 Baths
1,258 SqFt
Key Details
Sold Price $418,500
Property Type Single Family Home
Sub Type Single Family Residence
Listing Status Sold
Purchase Type For Sale
Square Footage 1,258 sqft
Price per Sqft $332
Subdivision King James Estates
MLS Listing ID 72885779
Sold Date 11/01/21
Bedrooms 3
Full Baths 1
Half Baths 1
HOA Y/N false
Year Built 1990
Annual Tax Amount $4,895
Tax Year 2021
Lot Size 0.360 Acres
Acres 0.36
Property Description
Welcome to your very own slice of suburban bliss! Located in the peaceful, inviting and walkable neighborhood of King James Estates, this 3 bedroom 1.5 bath contemporary split is ideally sited and move in ready! Enter the open concept living room with soaring ceilings, awash in sunlight with a conversational floor plan ideal for hosting and casual living. Gorgeous 2020 renovated cook's kitchen boasts stainless steel appliances, built in pantry and eat in area! Entertain away in the walkout lower level with full wetbar including a beer and wine fridge! Convertible to use as a home gym, office or media space! A true field-of-dreams backyard awaits for Summer fun! Oversize, fully fenced, and complete with gardens, two storage sheds (with electrical!) and an oasis of a pool with an outdoor heated shower! Just a mile from elementary, middle and high schools with easy access to commuting routes, shopping and more! New roof (2020), tankless hot water (2019), this house is a home run!
Location
State MA
County Bristol
Zoning SUBRES
Direction Williams Street to Sir Richards Drive to King James Blvd
Rooms
Family Room Bathroom - Half, Closet, Flooring - Stone/Ceramic Tile, Wet Bar, Exterior Access, Open Floorplan, Recessed Lighting
Basement Partial
Primary Bedroom Level Second
Kitchen Closet/Cabinets - Custom Built, Flooring - Stone/Ceramic Tile, Dining Area, Pantry, Cabinets - Upgraded, Deck - Exterior, Exterior Access, Open Floorplan, Recessed Lighting, Remodeled, Lighting - Overhead
Interior
Interior Features Wet Bar, High Speed Internet
Heating Forced Air, Natural Gas
Cooling Central Air
Flooring Tile, Vinyl, Hardwood
Appliance Range, Dishwasher, Microwave, Refrigerator, Freezer, Washer, Dryer, Wine Refrigerator, Gas Water Heater, Tank Water Heaterless, Utility Connections for Gas Range
Laundry In Basement
Exterior
Exterior Feature Storage, Outdoor Shower
Fence Fenced
Pool Above Ground
Community Features Shopping, Park, Walk/Jog Trails, Highway Access, House of Worship, Public School
Utilities Available for Gas Range
Roof Type Shingle
Total Parking Spaces 4
Garage No
Private Pool true
Building
Lot Description Corner Lot
Foundation Concrete Perimeter
Sewer Public Sewer
Water Public
Schools
Elementary Schools Elizabeth Pole
Middle Schools John F Parker
High Schools Taunton High
Others
Senior Community false
Read Less
Want to know what your home might be worth? Contact us for a FREE valuation!

Our team is ready to help you sell your home for the highest possible price ASAP
Bought with Makenzie Fasano • Streamline Realty, LLC
GET MORE INFORMATION

