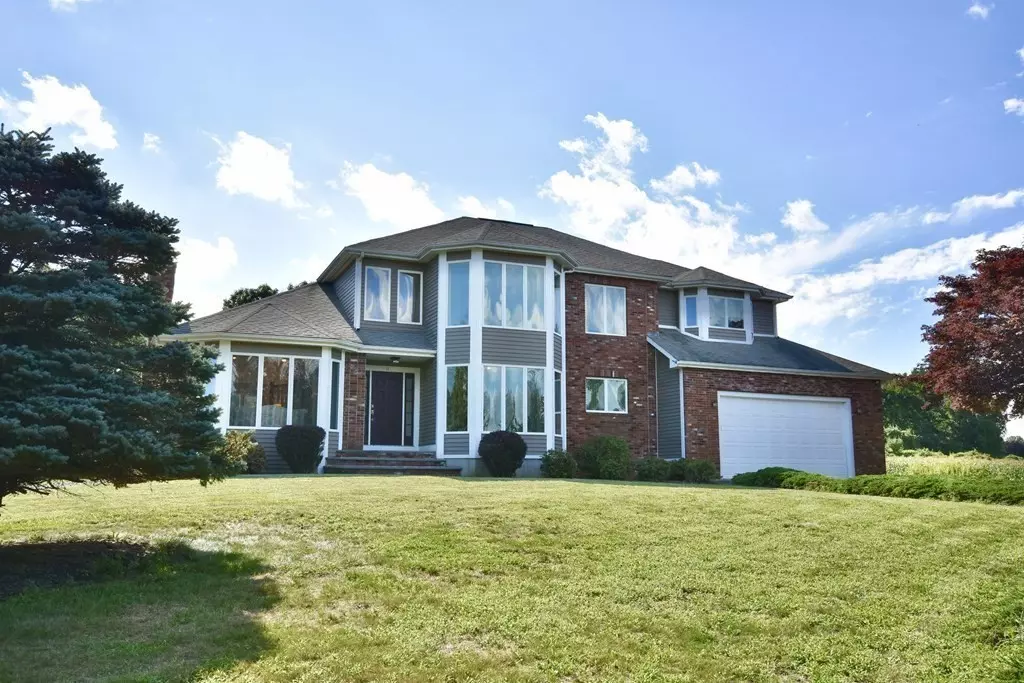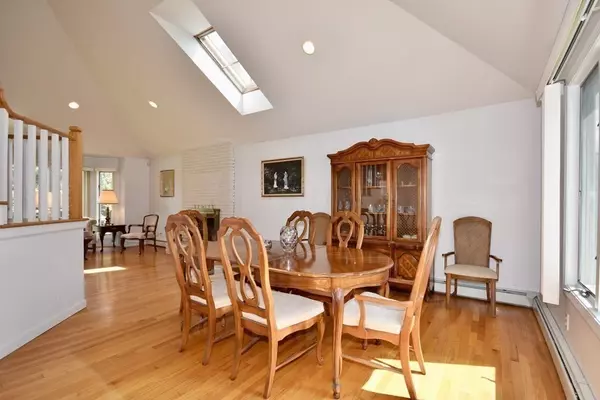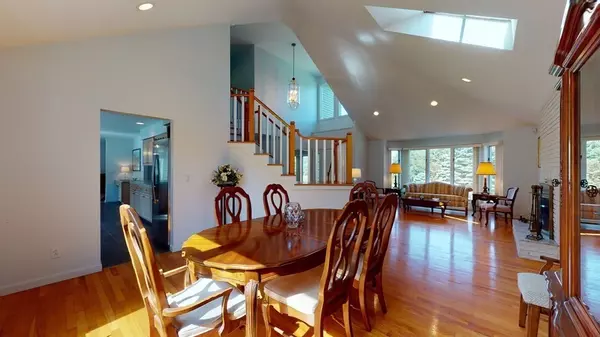$740,000
$699,000
5.9%For more information regarding the value of a property, please contact us for a free consultation.
11 Hastings Ct Dartmouth, MA 02747
4 Beds
4 Baths
3,403 SqFt
Key Details
Sold Price $740,000
Property Type Single Family Home
Sub Type Single Family Residence
Listing Status Sold
Purchase Type For Sale
Square Footage 3,403 sqft
Price per Sqft $217
Subdivision Merrymount Farms
MLS Listing ID 72886529
Sold Date 10/29/21
Style Contemporary
Bedrooms 4
Full Baths 4
HOA Y/N false
Year Built 1991
Annual Tax Amount $6,428
Tax Year 2021
Lot Size 0.980 Acres
Acres 0.98
Property Description
Spacious Contemporary located in the desirable neighborhood of Merrymount Farms! This property features 4 bedrooms, 4 baths with 3,403 square feet of living space. The front to back living/dining room has hardwood floors, wood burning fireplace and cathedral ceilings. The kitchen has stainless steel appliances, ample cabinetry and opens to the great room with access to the deck. Finishing the first floor is an office, 3/4 bath and large laundry room. The second floor features a large master suite with double walk-in closets and ensuite with double sinks, jacuzzi tub and shower. Finishing the second floor are 3 additional bedrooms. The finished basement has a recreational room, kitchen, bath, and additional living space. Additional features are in-ground pool, attached garage and circular drive with ample parking. Town water, town sewer and natural gas. Close proximity to shopping, highways & Padanaram Village.
Location
State MA
County Bristol
Zoning SRA
Direction Slocum Road to Stratford Drive, right onto Hastings Court.
Rooms
Family Room Ceiling Fan(s), Flooring - Wall to Wall Carpet, Balcony / Deck, Open Floorplan
Basement Full, Finished
Primary Bedroom Level Second
Dining Room Skylight, Flooring - Hardwood
Kitchen Ceiling Fan(s), Flooring - Stone/Ceramic Tile, Open Floorplan, Stainless Steel Appliances, Gas Stove, Peninsula
Interior
Interior Features Office, Play Room
Heating Baseboard, Natural Gas
Cooling None
Flooring Tile, Carpet, Hardwood, Flooring - Wall to Wall Carpet
Fireplaces Number 1
Fireplaces Type Living Room
Appliance Range, Refrigerator, Washer, Dryer, Gas Water Heater, Utility Connections for Gas Range
Laundry Closet/Cabinets - Custom Built, Flooring - Stone/Ceramic Tile, First Floor
Exterior
Exterior Feature Balcony, Fruit Trees
Garage Spaces 2.0
Fence Fenced/Enclosed, Fenced
Pool In Ground
Community Features Public Transportation, Shopping, Park, Golf, Medical Facility, Laundromat, Highway Access, House of Worship, Private School, Public School, University
Utilities Available for Gas Range
Roof Type Shingle
Total Parking Spaces 10
Garage Yes
Private Pool true
Building
Lot Description Wooded, Level
Foundation Concrete Perimeter
Sewer Public Sewer
Water Public
Architectural Style Contemporary
Schools
Elementary Schools Quinn
Middle Schools Dms
High Schools Dhs
Read Less
Want to know what your home might be worth? Contact us for a FREE valuation!

Our team is ready to help you sell your home for the highest possible price ASAP
Bought with William Ryan • South Coast Elite Real Estate Group
GET MORE INFORMATION





