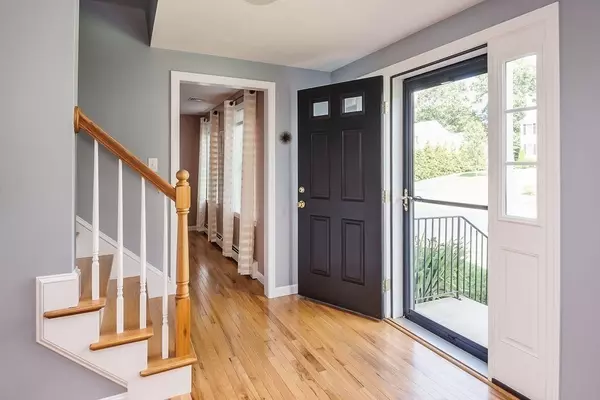$575,000
$544,000
5.7%For more information regarding the value of a property, please contact us for a free consultation.
164 Appaloosa Way Taunton, MA 02780
3 Beds
2.5 Baths
1,912 SqFt
Key Details
Sold Price $575,000
Property Type Single Family Home
Sub Type Single Family Residence
Listing Status Sold
Purchase Type For Sale
Square Footage 1,912 sqft
Price per Sqft $300
Subdivision The Settlement
MLS Listing ID 72898253
Sold Date 10/28/21
Style Colonial
Bedrooms 3
Full Baths 2
Half Baths 1
HOA Fees $8/ann
HOA Y/N true
Year Built 2014
Annual Tax Amount $5,776
Tax Year 2021
Lot Size 0.340 Acres
Acres 0.34
Property Description
OFFERS due 9/27 6 pm: ABSOLUTELY STUNNING, this home will immediately get your attention with its eye catching curb appeal! The one you have been waiting for! A sought after and desirable location. The first floor will welcome you with bright, sunny light, featuring hardwood floors throughout. Enjoy the open kitchen with great functional space, stainless steel appliances, cherry cabinets and granite counter tops. Bring the outside in, open the slider onto the deck. Embrace the amazing fenced in yard that radiates with exceptional care and detail to landscaping! The perfect spot for entertaining and year round outdoor activities. The second floor will surely please, recently replaced carpet, master bedroom with walk in closet and tiled shower. The 4th room has a closet, for added flexibility. More space and storage in the partially finished basement. This home has so much to offer! Access to major highways and many area amenities. A fantastic opportunity!
Location
State MA
County Bristol
Zoning R
Direction GPS
Rooms
Basement Full, Partially Finished, Walk-Out Access, Interior Entry
Primary Bedroom Level Second
Interior
Heating Baseboard, Oil
Cooling Central Air
Flooring Tile, Vinyl, Carpet, Hardwood
Appliance Range, Dishwasher, Microwave, Refrigerator, Oil Water Heater, Utility Connections for Electric Oven
Laundry First Floor, Washer Hookup
Exterior
Exterior Feature Storage, Sprinkler System
Garage Spaces 2.0
Fence Fenced
Community Features Public Transportation, Shopping, Park, Golf, Medical Facility, Highway Access, House of Worship, Public School
Utilities Available for Electric Oven, Washer Hookup
Roof Type Shingle
Total Parking Spaces 4
Garage Yes
Building
Foundation Concrete Perimeter
Sewer Public Sewer
Water Public
Architectural Style Colonial
Others
Senior Community false
Acceptable Financing Contract
Listing Terms Contract
Read Less
Want to know what your home might be worth? Contact us for a FREE valuation!

Our team is ready to help you sell your home for the highest possible price ASAP
Bought with Shauna Fanning • Lamacchia Realty, Inc.
GET MORE INFORMATION





