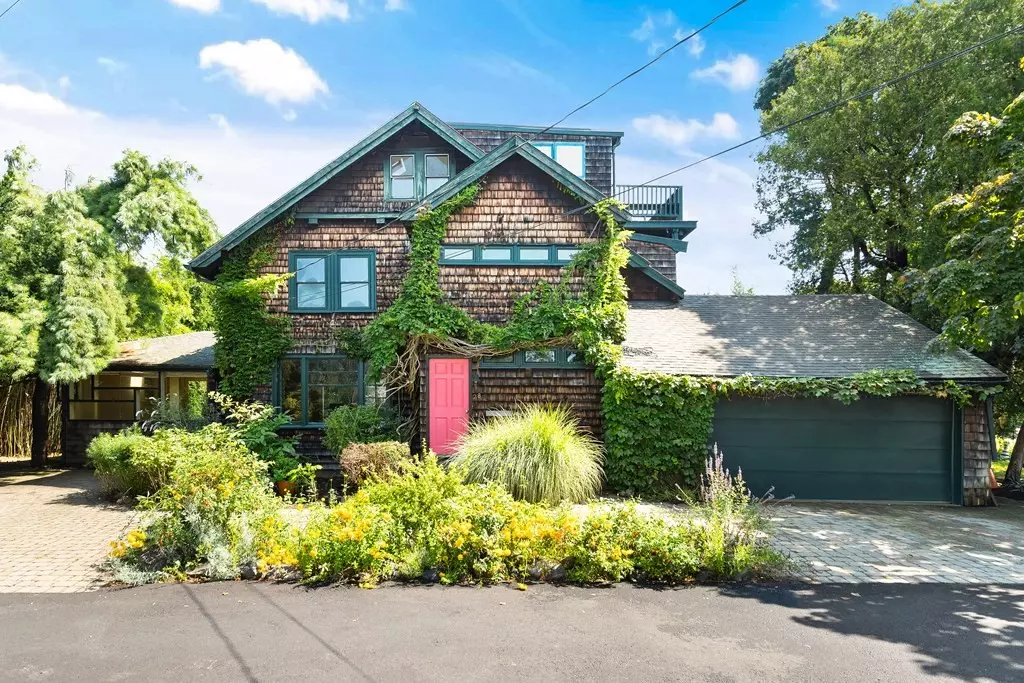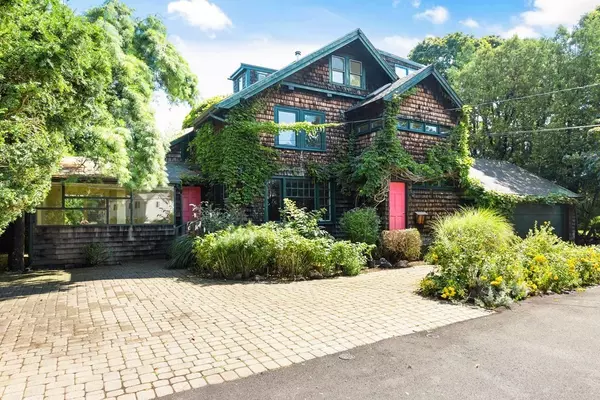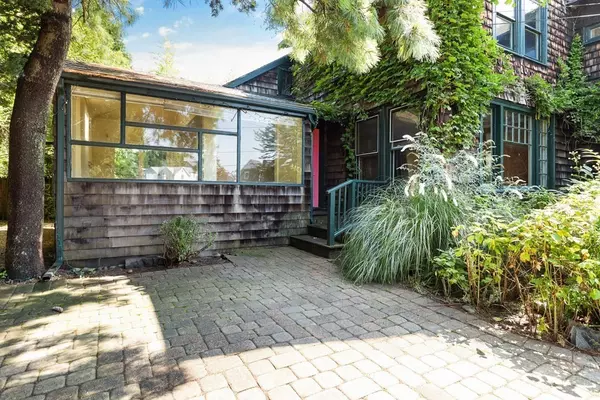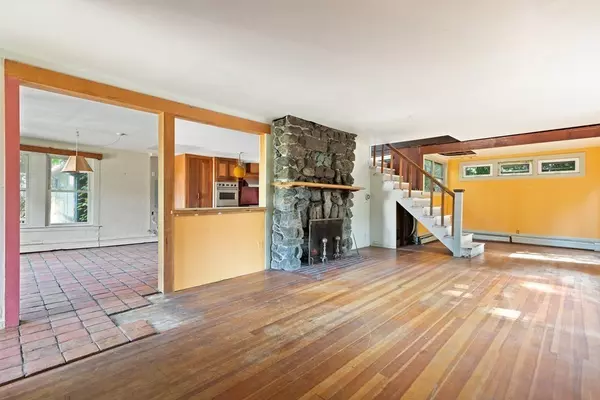$810,000
$810,000
For more information regarding the value of a property, please contact us for a free consultation.
28 Ticehurst Lane Marblehead, MA 01945
4 Beds
3 Baths
3,317 SqFt
Key Details
Sold Price $810,000
Property Type Single Family Home
Sub Type Single Family Residence
Listing Status Sold
Purchase Type For Sale
Square Footage 3,317 sqft
Price per Sqft $244
Subdivision Clifton Heights
MLS Listing ID 72885184
Sold Date 10/22/21
Style Colonial
Bedrooms 4
Full Baths 3
HOA Y/N true
Year Built 1898
Annual Tax Amount $9,491
Tax Year 2021
Lot Size 6,534 Sqft
Acres 0.15
Property Description
Located in the Clifton Heights neighborhood, on a private lane directly across from a fresh water pond, with rights to a beach, the ocean, & a swimming raft, just a 5 minute walk away. This unique property was built circa1898 as a summer residence, then later converted to year round living. Presently a 4+ bedroom home, 28 Ticehurst offers an opportunity to renovate to one's personal taste & style. The living room has a large central stone fireplace ,2 sitting areas & sliders to a secluded rear patio. The kitchen includes an open dining area & features Viking double ovens & 6 burner stove top. A separate outdoor entry leads to a private guest suite/home office/in-law apartment. The 2nd floor features 3 bedrooms plus a dressing room, laundry & exercise room while the 3rd floor offers a large room with sliders opening out to the deck with summer ocean peeks, winter views,& sea-side breezes. Live next to the ocean with annual festivities, July 4th lobster bakes, & easeful pond tranquility
Location
State MA
County Essex
Zoning SR
Direction Atlantic Avenue to Ticehurst Lane. One Way down winding road directly across from Merritt Pond.
Rooms
Primary Bedroom Level Second
Dining Room Wood / Coal / Pellet Stove, Flooring - Stone/Ceramic Tile, Window(s) - Picture, Open Floorplan, Lighting - Pendant
Kitchen Flooring - Stone/Ceramic Tile, Pantry, Open Floorplan, Stainless Steel Appliances, Gas Stove, Lighting - Overhead
Interior
Interior Features Bathroom - Full, Bathroom - With Shower Stall, Ceiling Fan(s), Vaulted Ceiling(s), Closet, Cable Hookup, Open Floorplan, Pedestal Sink, Attic Access, Lighting - Overhead, In-Law Floorplan, Exercise Room, Entry Hall, Internet Available - Broadband
Heating Baseboard, Natural Gas
Cooling None
Flooring Wood, Tile, Carpet, Flooring - Wall to Wall Carpet, Flooring - Stone/Ceramic Tile
Fireplaces Number 1
Fireplaces Type Living Room
Appliance Range, Dishwasher, Refrigerator, Washer, Dryer, Range Hood, Gas Water Heater, Tank Water Heater, Utility Connections for Gas Range, Utility Connections for Gas Oven, Utility Connections for Gas Dryer
Laundry Dryer Hookup - Gas, Washer Hookup
Exterior
Exterior Feature Rain Gutters, Garden
Garage Spaces 2.0
Fence Fenced
Community Features Shopping, Park, Walk/Jog Trails, Bike Path, Conservation Area, Private School, Public School
Utilities Available for Gas Range, for Gas Oven, for Gas Dryer, Washer Hookup
Waterfront Description Beach Front, Beach Access, Ocean, Walk to, 0 to 1/10 Mile To Beach, Beach Ownership(Association,Deeded Rights)
View Y/N Yes
View Scenic View(s)
Roof Type Shingle, Rubber
Total Parking Spaces 4
Garage Yes
Building
Lot Description Cleared, Level
Foundation Block
Sewer Public Sewer
Water Public
Architectural Style Colonial
Schools
Elementary Schools Public&Private
Middle Schools Public&Private
High Schools Public
Others
Senior Community false
Read Less
Want to know what your home might be worth? Contact us for a FREE valuation!

Our team is ready to help you sell your home for the highest possible price ASAP
Bought with Jeanna Alimonti • Clements Realty Group
GET MORE INFORMATION





