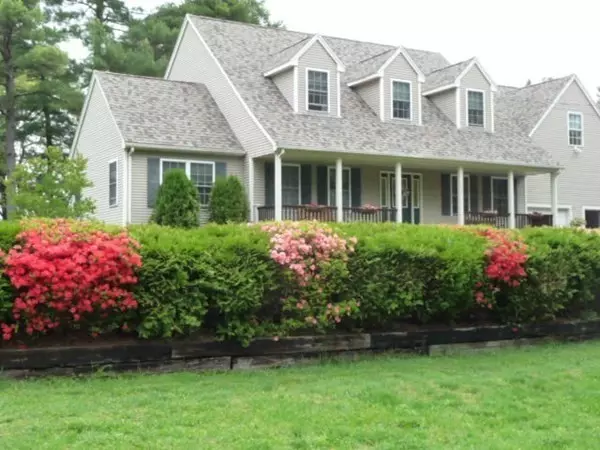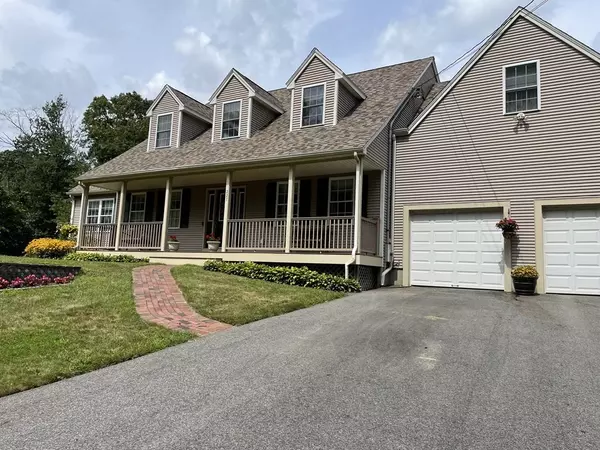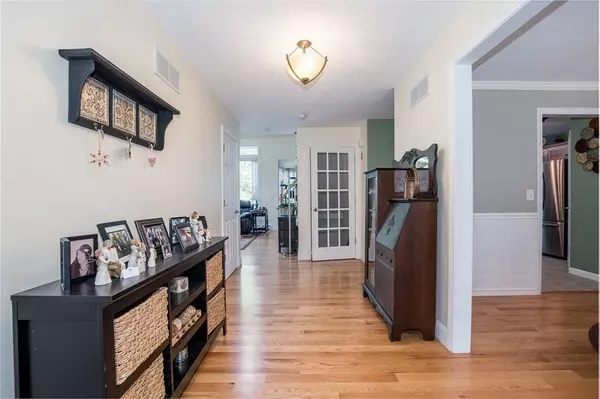$745,000
$695,000
7.2%For more information regarding the value of a property, please contact us for a free consultation.
227 Lakeview Ave Taunton, MA 02780
4 Beds
3.5 Baths
2,659 SqFt
Key Details
Sold Price $745,000
Property Type Single Family Home
Sub Type Single Family Residence
Listing Status Sold
Purchase Type For Sale
Square Footage 2,659 sqft
Price per Sqft $280
Subdivision Lake Sabbatia
MLS Listing ID 72882308
Sold Date 10/25/21
Style Cape
Bedrooms 4
Full Baths 3
Half Baths 1
HOA Y/N false
Year Built 2002
Annual Tax Amount $6,643
Tax Year 2021
Lot Size 0.710 Acres
Acres 0.71
Property Description
HIGHEST AND BEST DUE MONDAY 8/23 by 4PM. Waterfront with legal inlaw! 105' of water frontage! This large cape has been lovingly maintained by original owners. Offering 3 bedrooms and 2.5 baths in the main portion of the home with cathedral ceilings and an abundance of windows to be able to take in the amazing views of the lake. The inlaw offers an open concept living room and kitchen, bedroom and full bath and a ton of storage. In the partially finished basement you will find a game room with a pellet stove with a walk out to the patio area, as well as a work room and exercise area. This home also offers a screen porch and multiple decks which overlook the perenial gardens, pergola and fire pit. Come take a look and be prepared to fall in love!
Location
State MA
County Bristol
Zoning SUBRES
Direction Bay St to Lakeview Ave, turn right on Lakeview Ave Extension, house is on the left.
Rooms
Basement Full, Partially Finished, Walk-Out Access, Interior Entry, Sump Pump, Concrete
Primary Bedroom Level First
Dining Room Flooring - Hardwood, Wainscoting
Kitchen Flooring - Stone/Ceramic Tile, Pantry, Countertops - Stone/Granite/Solid, Kitchen Island, Deck - Exterior
Interior
Interior Features Ceiling Fan(s), Closet, Countertops - Stone/Granite/Solid, Kitchen Island, Open Floorplan, Bathroom - Full, Bathroom - With Shower Stall, Closet - Linen, Dining Area, Slider, Beadboard, Accessory Apt., Bathroom, Game Room, Central Vacuum
Heating Baseboard, Oil, Pellet Stove
Cooling Central Air, 3 or More, Ductless
Flooring Vinyl, Carpet, Laminate, Hardwood, Flooring - Hardwood, Flooring - Laminate
Fireplaces Type Wood / Coal / Pellet Stove
Appliance Range, Oven, Disposal, Microwave, ENERGY STAR Qualified Refrigerator, ENERGY STAR Qualified Dishwasher, Oil Water Heater, Tank Water Heater, Plumbed For Ice Maker, Utility Connections for Electric Range, Utility Connections for Electric Oven, Utility Connections for Electric Dryer
Laundry First Floor, Washer Hookup
Exterior
Exterior Feature Rain Gutters, Storage, Sprinkler System
Garage Spaces 2.0
Community Features Public Transportation, Shopping, Pool, Tennis Court(s), Walk/Jog Trails, Golf, Medical Facility, Laundromat, Highway Access, House of Worship, Private School, Public School
Utilities Available for Electric Range, for Electric Oven, for Electric Dryer, Washer Hookup, Icemaker Connection
Waterfront Description Waterfront, Beach Front, Lake, Lake/Pond, Direct Access, Frontage, 0 to 1/10 Mile To Beach, Beach Ownership(Private)
View Y/N Yes
View Scenic View(s)
Roof Type Shingle
Total Parking Spaces 5
Garage Yes
Building
Lot Description Cleared
Foundation Concrete Perimeter
Sewer Private Sewer
Water Public
Architectural Style Cape
Others
Acceptable Financing Contract
Listing Terms Contract
Read Less
Want to know what your home might be worth? Contact us for a FREE valuation!

Our team is ready to help you sell your home for the highest possible price ASAP
Bought with Deborah Warwick • Amaral & Associates RE
GET MORE INFORMATION





