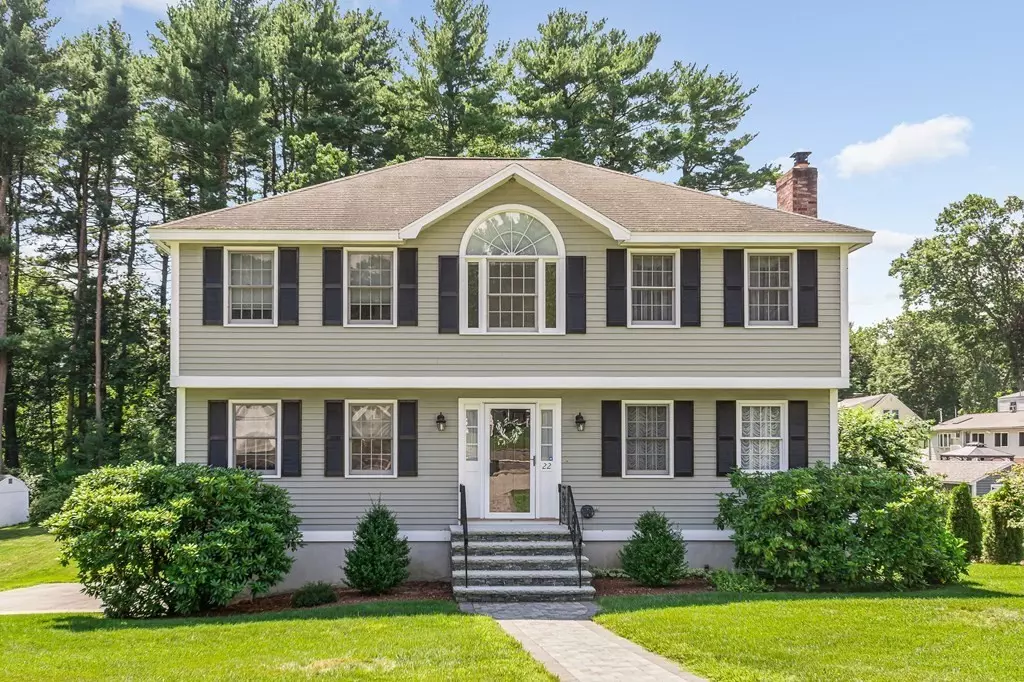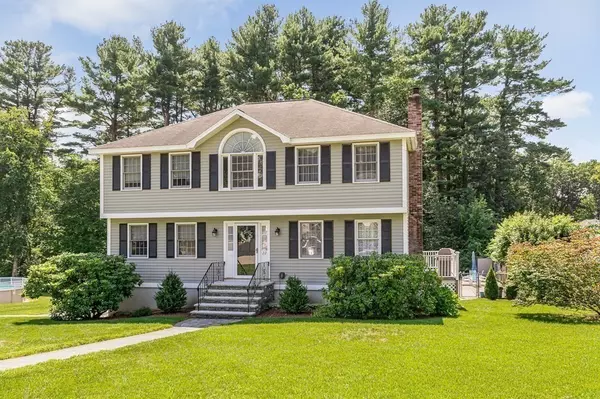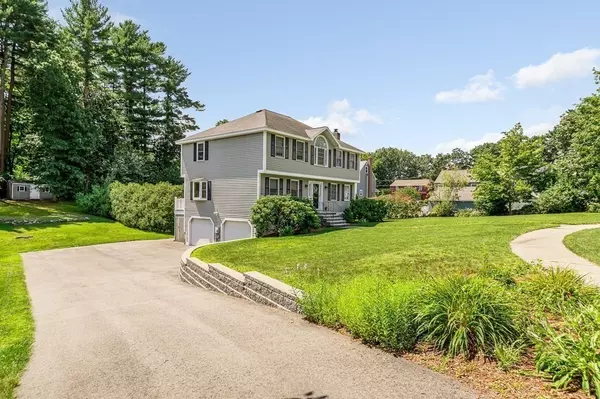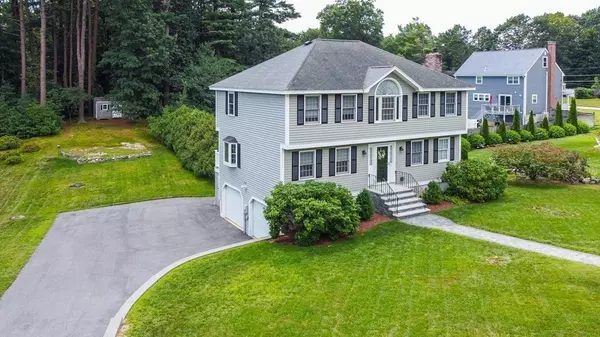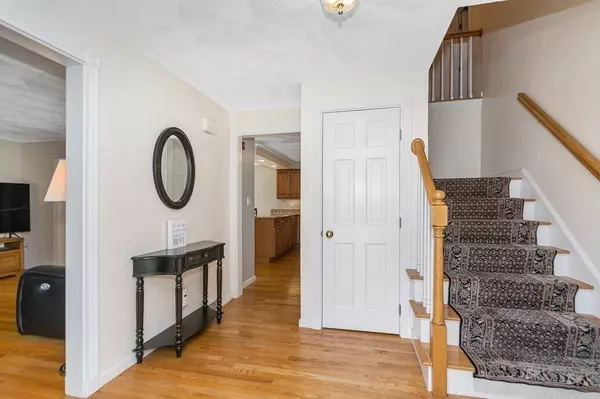$830,000
$799,900
3.8%For more information regarding the value of a property, please contact us for a free consultation.
22 Allgrove Lane Wilmington, MA 01887
4 Beds
2.5 Baths
1,900 SqFt
Key Details
Sold Price $830,000
Property Type Single Family Home
Sub Type Single Family Residence
Listing Status Sold
Purchase Type For Sale
Square Footage 1,900 sqft
Price per Sqft $436
Subdivision Allgrove Estates
MLS Listing ID 72876228
Sold Date 10/15/21
Style Colonial
Bedrooms 4
Full Baths 2
Half Baths 1
HOA Y/N false
Year Built 1994
Annual Tax Amount $8,154
Tax Year 2021
Lot Size 0.690 Acres
Acres 0.69
Property Description
Rare opportunity to live in Allgrove Estates in North Wilmington Woburn St School district. Hip roof colonial with over hang front and back. Updated kitchen with peninsula with custom design and extra cabinets opens up the floorpan and lets in tons of light. Front to back master with walk in closet. Hardwood in most rooms. Custom fireplace in familyoom. Plenty of storage. Sliders to wrap around deck (with awning) overlooks in ground pool with lots of privacy. Custom designed stone walkway to granite entry steps. Partially finished basement offers options.
Location
State MA
County Middlesex
Area North Wilmington
Zoning res
Direction Woburn St to Allgrove Lane. Stay left to cul de sac
Rooms
Family Room Flooring - Hardwood, Recessed Lighting
Basement Partially Finished, Interior Entry, Garage Access
Primary Bedroom Level Second
Dining Room Flooring - Hardwood, Window(s) - Bay/Bow/Box
Kitchen Flooring - Hardwood, Countertops - Stone/Granite/Solid, Peninsula, Crown Molding
Interior
Heating Forced Air, Oil
Cooling Central Air
Flooring Tile, Carpet, Hardwood
Fireplaces Number 1
Fireplaces Type Family Room
Appliance Range, Dishwasher, Microwave, Refrigerator, Utility Connections for Electric Range, Utility Connections Outdoor Gas Grill Hookup
Laundry First Floor, Washer Hookup
Exterior
Exterior Feature Storage, Garden
Garage Spaces 2.0
Pool In Ground
Community Features Highway Access, Public School, Sidewalks
Utilities Available for Electric Range, Washer Hookup, Outdoor Gas Grill Hookup
Roof Type Shingle
Total Parking Spaces 4
Garage Yes
Private Pool true
Building
Lot Description Cul-De-Sac, Gentle Sloping
Foundation Concrete Perimeter
Sewer Private Sewer
Water Public
Schools
Elementary Schools Woburn St
Others
Senior Community false
Acceptable Financing Contract
Listing Terms Contract
Read Less
Want to know what your home might be worth? Contact us for a FREE valuation!

Our team is ready to help you sell your home for the highest possible price ASAP
Bought with John R. Peterson • John R. Peterson Real Estate
GET MORE INFORMATION

