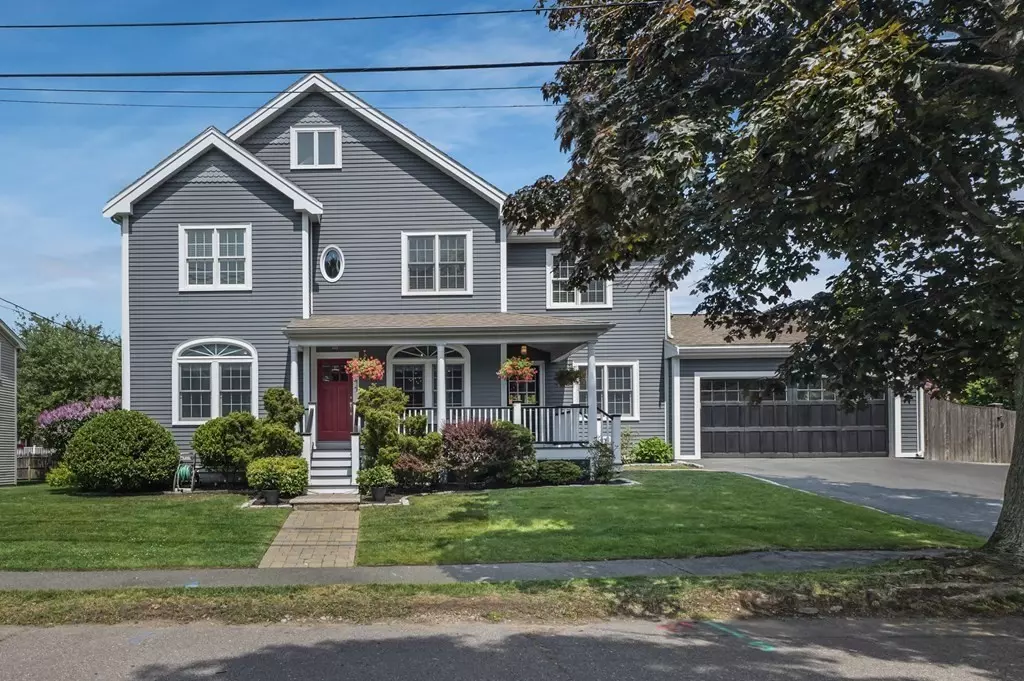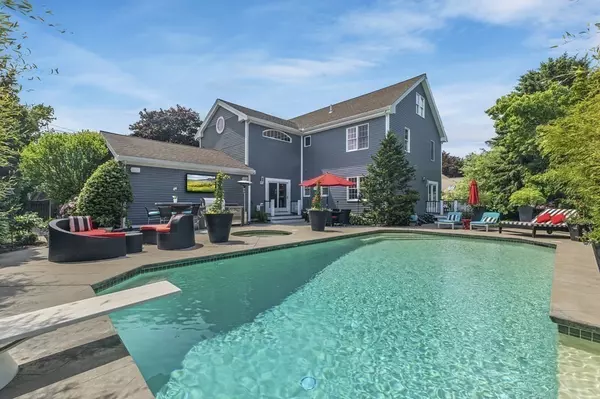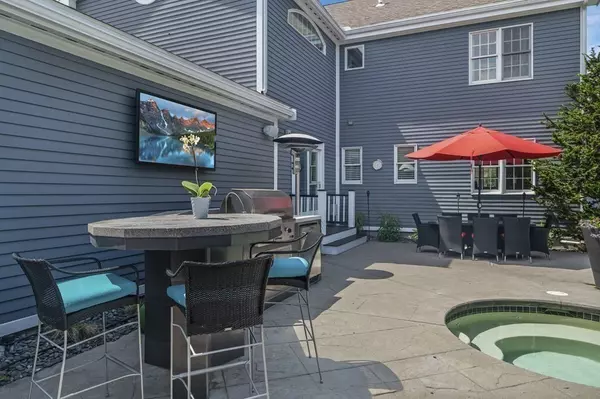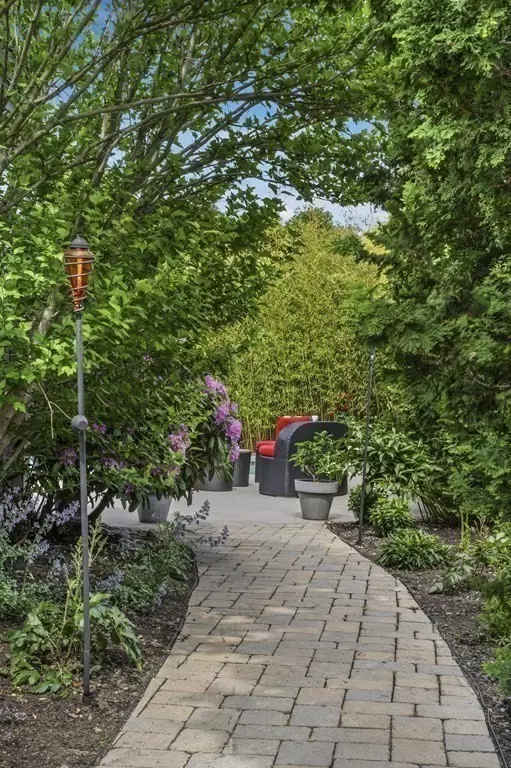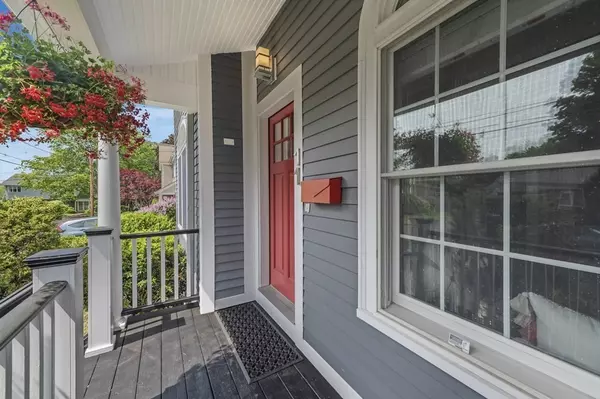$1,610,000
$1,495,000
7.7%For more information regarding the value of a property, please contact us for a free consultation.
11 Stratford Rd Marblehead, MA 01945
5 Beds
4.5 Baths
5,436 SqFt
Key Details
Sold Price $1,610,000
Property Type Single Family Home
Sub Type Single Family Residence
Listing Status Sold
Purchase Type For Sale
Square Footage 5,436 sqft
Price per Sqft $296
Subdivision Clifton
MLS Listing ID 72864560
Sold Date 10/14/21
Style Colonial
Bedrooms 5
Full Baths 4
Half Baths 1
HOA Y/N false
Year Built 2005
Annual Tax Amount $12,269
Tax Year 2021
Lot Size 10,018 Sqft
Acres 0.23
Property Description
Truly impressive custom built property in the heart of the well regarded Clifton neighborhood. Built in 2005, this impeccably maintained home boasts five plus bedrooms, four full baths, one half bath, first floor luxurious suite, expansive ceiling height, two potential home office locations, and a generous lower level. This lovely property has dramatic details which includes a formal dining room, fireplaced living room, columns which separate the formal living spaces from the casual, while allowing easy access to the exterior amenities. Luxurious Pool and spa with mature plantings complimented by custom evening lighting and entertainment center. Two car attached garage allows for easy family functionality. Easy access to the areas vast resources. Welcome to first class Marblehead!
Location
State MA
County Essex
Area Clifton
Zoning SR
Direction GPS
Rooms
Basement Full, Finished, Walk-Out Access, Interior Entry, Sump Pump, Concrete
Interior
Interior Features Central Vacuum, Sauna/Steam/Hot Tub
Heating Forced Air, Natural Gas
Cooling Central Air, Dual
Flooring Wood, Tile, Carpet
Fireplaces Number 2
Appliance Oven, Dishwasher, Disposal, Microwave, Refrigerator, Washer, Dryer, Vacuum System, Tank Water Heater, Utility Connections for Gas Range, Utility Connections for Gas Oven
Exterior
Exterior Feature Rain Gutters, Professional Landscaping, Sprinkler System, Decorative Lighting
Garage Spaces 2.0
Fence Fenced/Enclosed, Fenced
Pool Pool - Inground Heated
Community Features Public Transportation, Shopping, Pool, Park, Walk/Jog Trails, Golf, Medical Facility, Bike Path, Conservation Area, Private School, Public School
Utilities Available for Gas Range, for Gas Oven
Waterfront Description Beach Front, Ocean, 1 to 2 Mile To Beach, Beach Ownership(Public)
Roof Type Shingle
Total Parking Spaces 6
Garage Yes
Private Pool true
Building
Foundation Concrete Perimeter
Sewer Public Sewer
Water Public
Architectural Style Colonial
Schools
Elementary Schools Private/Public
Middle Schools Private/Public
High Schools Private/Public
Others
Senior Community false
Acceptable Financing Contract
Listing Terms Contract
Read Less
Want to know what your home might be worth? Contact us for a FREE valuation!

Our team is ready to help you sell your home for the highest possible price ASAP
Bought with Haley Paster Scimone • Sagan Harborside Sotheby's International Realty
GET MORE INFORMATION

