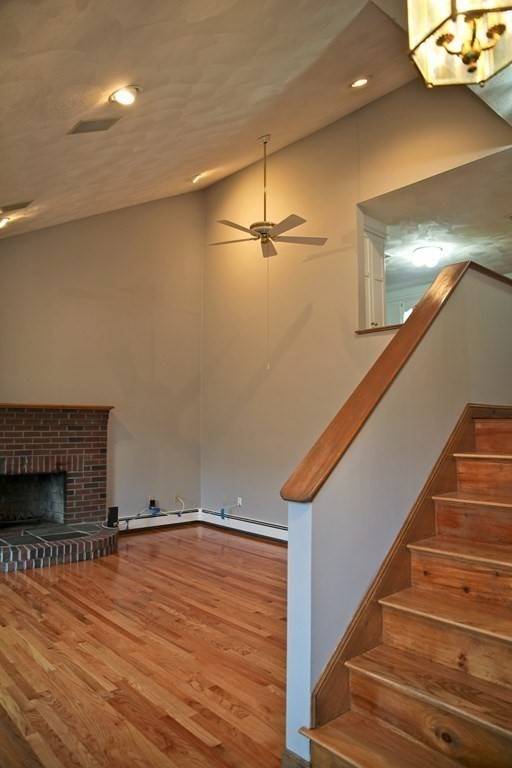$541,000
$529,900
2.1%For more information regarding the value of a property, please contact us for a free consultation.
8 Dexter St Methuen, MA 01844
3 Beds
2.5 Baths
1,708 SqFt
Key Details
Sold Price $541,000
Property Type Single Family Home
Sub Type Single Family Residence
Listing Status Sold
Purchase Type For Sale
Square Footage 1,708 sqft
Price per Sqft $316
MLS Listing ID 72882547
Sold Date 10/08/21
Bedrooms 3
Full Baths 2
Half Baths 1
HOA Y/N false
Year Built 1992
Annual Tax Amount $4,652
Tax Year 2021
Lot Size 7,840 Sqft
Acres 0.18
Property Sub-Type Single Family Residence
Property Description
Outstanding Multi-level Home with all the bells and whistles! Enter the front door onto the slate foyer and into the family room with hardwood floor, cathedral ceiling, built in speakers recessed lighting and wood burning fireplace, as you go up the stairs you enter the eat-in kitchen with hardwood floor, newer ss appliances and the atrium door to the oversize deck. Also located on this level is the laundry and 3 bedrooms all with hardwood flooring and the primary bedroom with a 3/4 bath and slider to the deck. The lower level offers a playroom or 4th bedroom with a half bath and slider to the exterior. Other features include an alarm system, central vacuum, central air conditioning, 2 car oversize garage with openers, 6 panel wood doors, pull down attic, Anderson casement windows, fenced yard, irrigation along with a newer roof, 3 year old heating system, air conditioning system and hot water heater. This is a home you don't want to miss!
Location
State MA
County Essex
Area East Methuen
Zoning RD
Direction East St to Oak St to Dexter
Rooms
Family Room Cathedral Ceiling(s), Ceiling Fan(s), Flooring - Hardwood, Window(s) - Picture, Exterior Access, Recessed Lighting
Basement Finished, Walk-Out Access, Interior Entry, Concrete
Primary Bedroom Level First
Kitchen Flooring - Hardwood, Dining Area, Countertops - Stone/Granite/Solid, Deck - Exterior, Exterior Access
Interior
Interior Features Bathroom - Half, Closet, Recessed Lighting, Slider, Play Room, Central Vacuum, Wired for Sound
Heating Baseboard, Natural Gas
Cooling Central Air
Flooring Wood, Vinyl, Stone / Slate, Flooring - Wall to Wall Carpet
Fireplaces Number 1
Fireplaces Type Family Room
Appliance Range, Dishwasher, Microwave, Refrigerator, Washer, Dryer, Gas Water Heater, Utility Connections for Gas Range, Utility Connections for Electric Range, Utility Connections for Gas Oven, Utility Connections for Electric Oven, Utility Connections for Gas Dryer, Utility Connections for Electric Dryer
Laundry First Floor, Washer Hookup
Exterior
Exterior Feature Rain Gutters
Garage Spaces 2.0
Fence Fenced/Enclosed
Community Features Public Transportation, Shopping, Park, Golf, Medical Facility, Highway Access, House of Worship
Utilities Available for Gas Range, for Electric Range, for Gas Oven, for Electric Oven, for Gas Dryer, for Electric Dryer, Washer Hookup
Roof Type Shingle
Total Parking Spaces 3
Garage Yes
Building
Foundation Concrete Perimeter
Sewer Public Sewer
Water Public
Schools
Elementary Schools Timony
Middle Schools Timony
High Schools Mhs
Read Less
Want to know what your home might be worth? Contact us for a FREE valuation!

Our team is ready to help you sell your home for the highest possible price ASAP
Bought with Fermin Group • Century 21 North East
GET MORE INFORMATION





