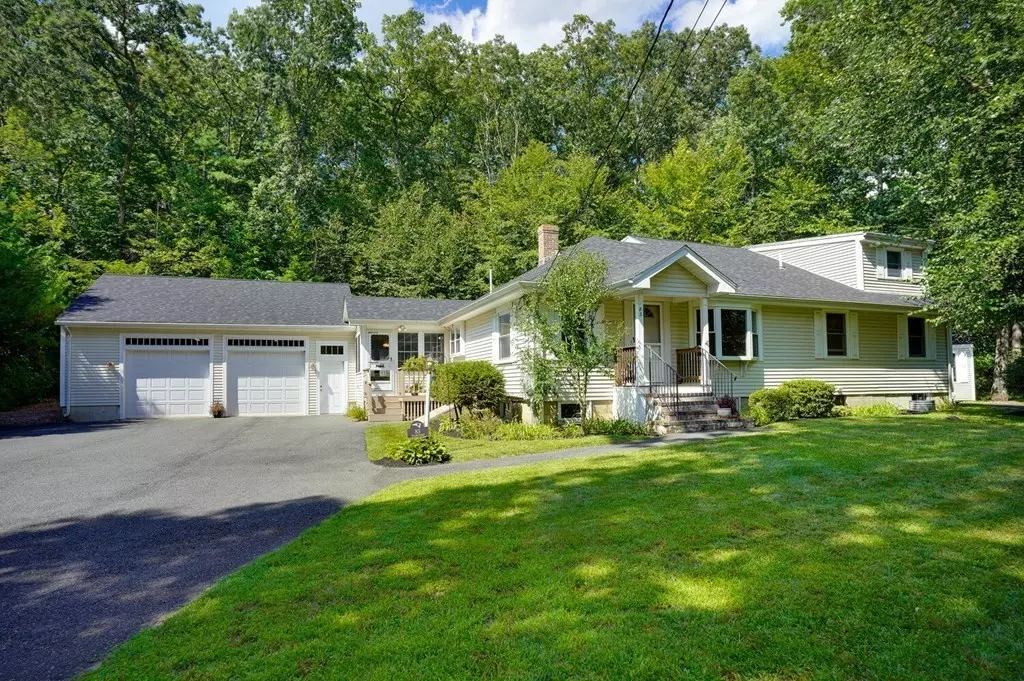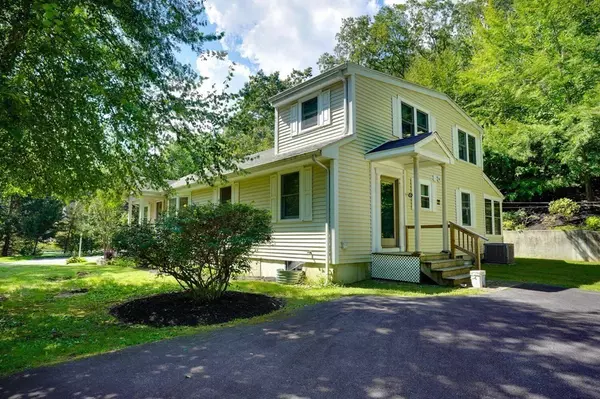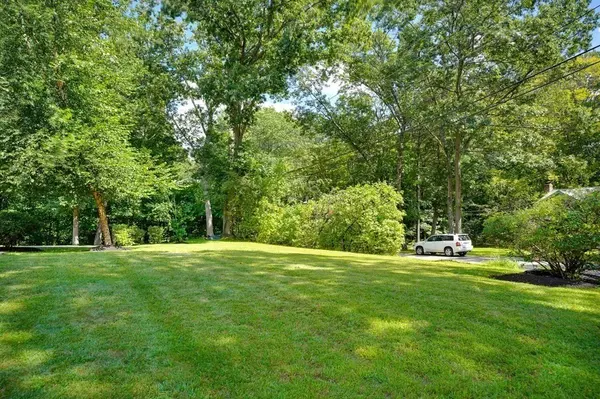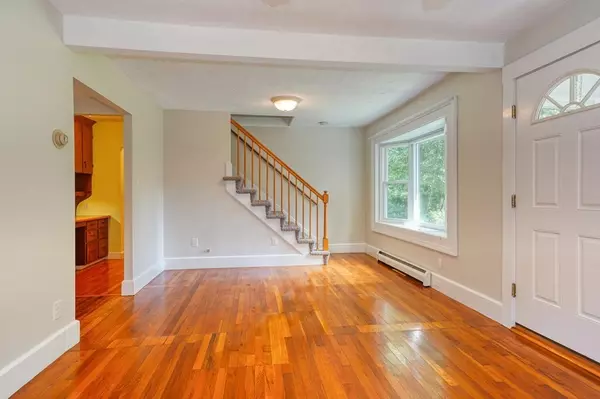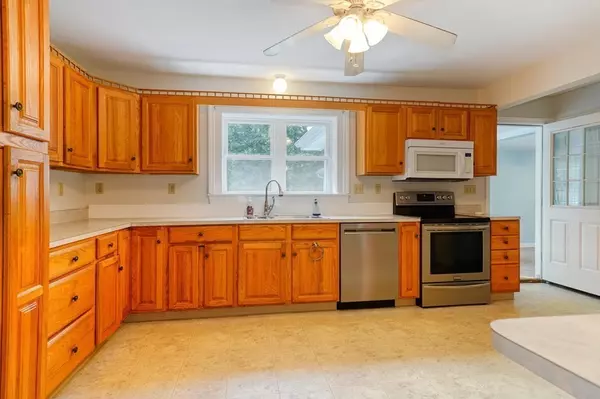$560,000
$525,000
6.7%For more information regarding the value of a property, please contact us for a free consultation.
83 Village St Millis, MA 02054
3 Beds
3 Baths
2,454 SqFt
Key Details
Sold Price $560,000
Property Type Single Family Home
Sub Type Single Family Residence
Listing Status Sold
Purchase Type For Sale
Square Footage 2,454 sqft
Price per Sqft $228
MLS Listing ID 72892141
Sold Date 10/07/21
Style Cape, Ranch
Bedrooms 3
Full Baths 3
Year Built 1928
Annual Tax Amount $9,047
Tax Year 2021
Lot Size 1.250 Acres
Acres 1.25
Property Description
Offer Accepted. Open Houses scheduled for this weekend are CANCELED... Sprawling Cape/Ranch on an acre++ of land... Two Master Bedrooms (1 up & 1 down) each with private baths, Ideal for buyers that may need extra space for aging parents or adult children (First Floor Master with separate entrance, bedroom, full beautifully tiled Bath & laundry etc.). SS Kitchen, Oversized 31' X 30 ' 2 car garage attached. with lots of storage.. Sellers reserve the right to accept an offer prior to the open houses. Two 3 Season Rooms: 1 off 1st. floor Master & 1 between garage & kitchen.. New.Roof 2018.. New Septic 2004..Generator hook up in basement. Offers due at 12 Noon Tuesday 9/14/21.. First floor laundry in First Floor Master Bedroom. Laundry hookups could be reactivated in the basement.
Location
State MA
County Norfolk
Zoning Res
Direction Forest Rd. or Main St. to Village St.
Rooms
Family Room Flooring - Wall to Wall Carpet
Basement Full, Interior Entry, Bulkhead, Concrete, Unfinished
Primary Bedroom Level First
Dining Room Ceiling Fan(s), Flooring - Hardwood
Kitchen Ceiling Fan(s), Flooring - Vinyl
Interior
Interior Features Bathroom - Tiled With Shower Stall, Walk-In Closet(s), Ceiling Fan(s), Second Master Bedroom, Office, Sun Room, Central Vacuum
Heating Baseboard, Oil
Cooling Central Air
Flooring Wood, Tile, Vinyl, Carpet, Flooring - Hardwood, Flooring - Laminate
Appliance Range, Dishwasher, Microwave, Refrigerator, Vacuum System, Oil Water Heater, Water Heater(Separate Booster), Plumbed For Ice Maker, Utility Connections for Electric Range, Utility Connections for Electric Oven, Utility Connections for Electric Dryer
Laundry Closet - Linen, Exterior Access, First Floor, Washer Hookup
Exterior
Exterior Feature Rain Gutters, Storage
Garage Spaces 2.0
Community Features Shopping, Tennis Court(s), Park, Walk/Jog Trails, Stable(s), Bike Path, Conservation Area, House of Worship, Public School
Utilities Available for Electric Range, for Electric Oven, for Electric Dryer, Washer Hookup, Icemaker Connection, Generator Connection
Roof Type Shingle
Total Parking Spaces 6
Garage Yes
Building
Foundation Concrete Perimeter, Block
Sewer Private Sewer
Water Public
Architectural Style Cape, Ranch
Schools
Elementary Schools New Clyde Brown
Middle Schools Award Winning
High Schools Award Winning
Read Less
Want to know what your home might be worth? Contact us for a FREE valuation!

Our team is ready to help you sell your home for the highest possible price ASAP
Bought with Harry Silverstein • Keller Williams Realty Boston Northwest
GET MORE INFORMATION

