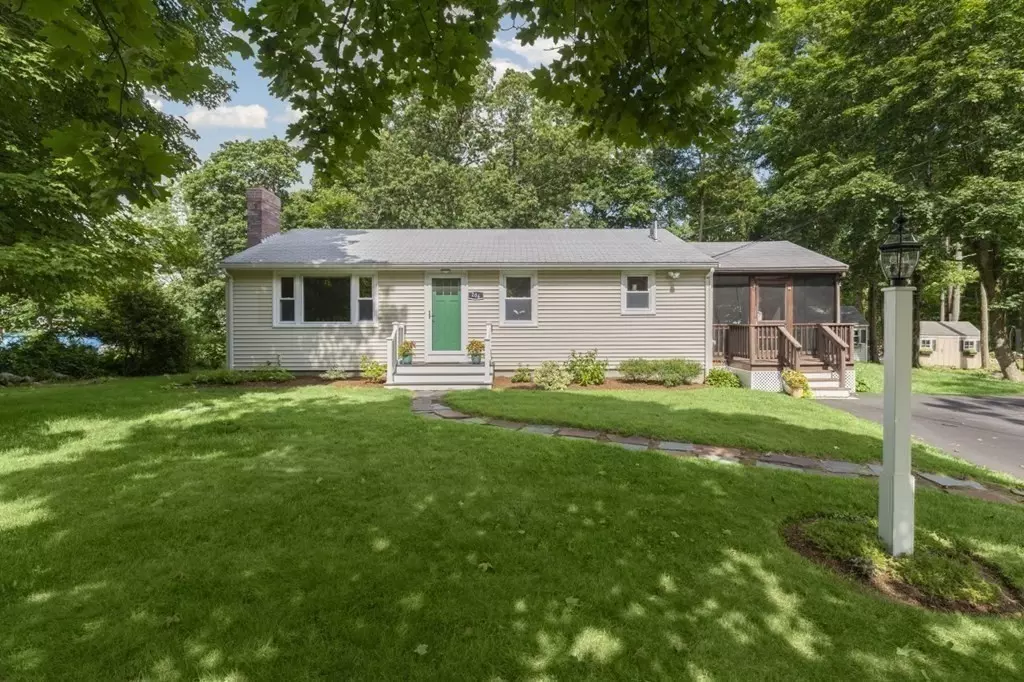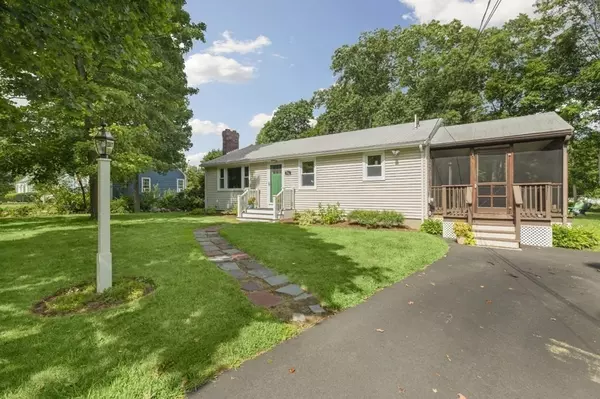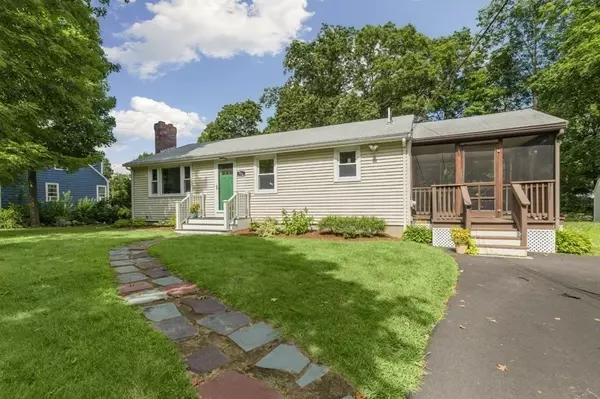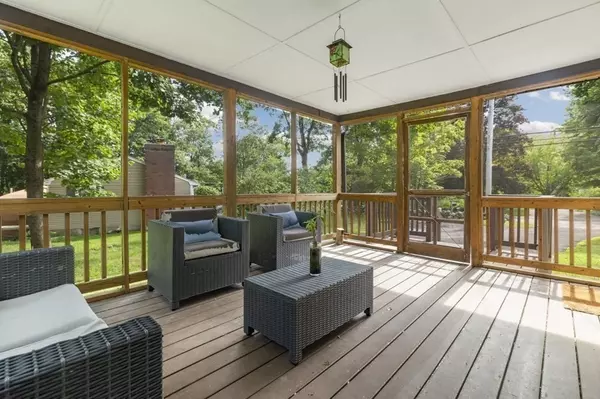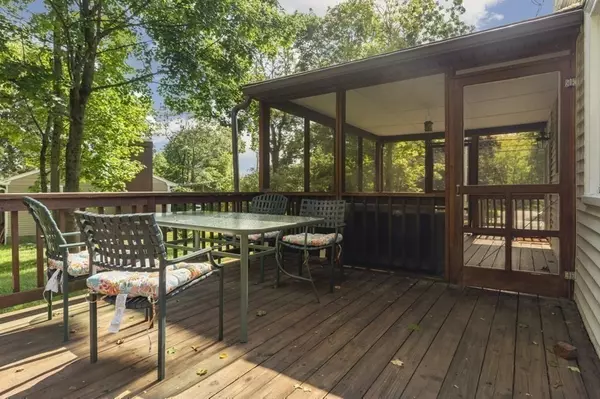$412,000
$369,000
11.7%For more information regarding the value of a property, please contact us for a free consultation.
206 Pleasant Street Millis, MA 02054
3 Beds
1 Bath
1,350 SqFt
Key Details
Sold Price $412,000
Property Type Single Family Home
Sub Type Single Family Residence
Listing Status Sold
Purchase Type For Sale
Square Footage 1,350 sqft
Price per Sqft $305
MLS Listing ID 72886992
Sold Date 10/06/21
Style Ranch
Bedrooms 3
Full Baths 1
Year Built 1954
Annual Tax Amount $6,841
Tax Year 2021
Lot Size 0.450 Acres
Acres 0.45
Property Description
Pride of ownership shows throughout this lovely ranch home! Beautiful updated kitchen (2013)includes newer cabinets,granite counters+eat-in table area. Living room flows from open concept kitchen+offers hardwood floors+sunny+bright picture window! Spacious Master Bedroom accommodates a king bed+end tables. Two additional bedrooms of good size all w/hardwood flooring. Fully renovated spa like bath(2018)offers tile surround shower w/accent niche,frameless glass door, new tile flooring +vanity. You'll love the oversized screened porch w/attached deck - perfect for evening dinners al fresco or enjoy your morning coffee while listening to the birdsongs and views of your level and wooded backyard. Full basement is partially finished,flexible space - for office, den or separate workout area. So many updates:Newer Septic (2012),Light Fixtures(2018),all Window Shades (2018),Bulkhead stairs(2018),Front Steps(2018),Designer Front Door(2018),CENTRAL AIR!!(2019),Driveway(2020) and MORE-see list!
Location
State MA
County Norfolk
Zoning res
Direction Rte 109 to Pleasant St or Village St to Pleasant St.
Rooms
Basement Partially Finished
Primary Bedroom Level First
Kitchen Countertops - Stone/Granite/Solid, Cabinets - Upgraded, Recessed Lighting
Interior
Interior Features Bonus Room
Heating Forced Air, Oil
Cooling Central Air
Flooring Wood, Tile
Fireplaces Number 1
Appliance Range, Dishwasher, Refrigerator, Washer, Dryer, Electric Water Heater, Utility Connections for Electric Oven, Utility Connections for Electric Dryer
Laundry In Basement
Exterior
Exterior Feature Storage, Stone Wall
Community Features Shopping, Tennis Court(s), Park, Walk/Jog Trails, Conservation Area, Highway Access
Utilities Available for Electric Oven, for Electric Dryer
Roof Type Shingle
Total Parking Spaces 4
Garage No
Building
Lot Description Wooded, Level
Foundation Concrete Perimeter
Sewer Private Sewer
Water Public
Architectural Style Ranch
Schools
Elementary Schools Clyde F Brown
Middle Schools Millis Ms
High Schools Millis Hs
Read Less
Want to know what your home might be worth? Contact us for a FREE valuation!

Our team is ready to help you sell your home for the highest possible price ASAP
Bought with Kate Lunny • RE/MAX Executive Realty
GET MORE INFORMATION

