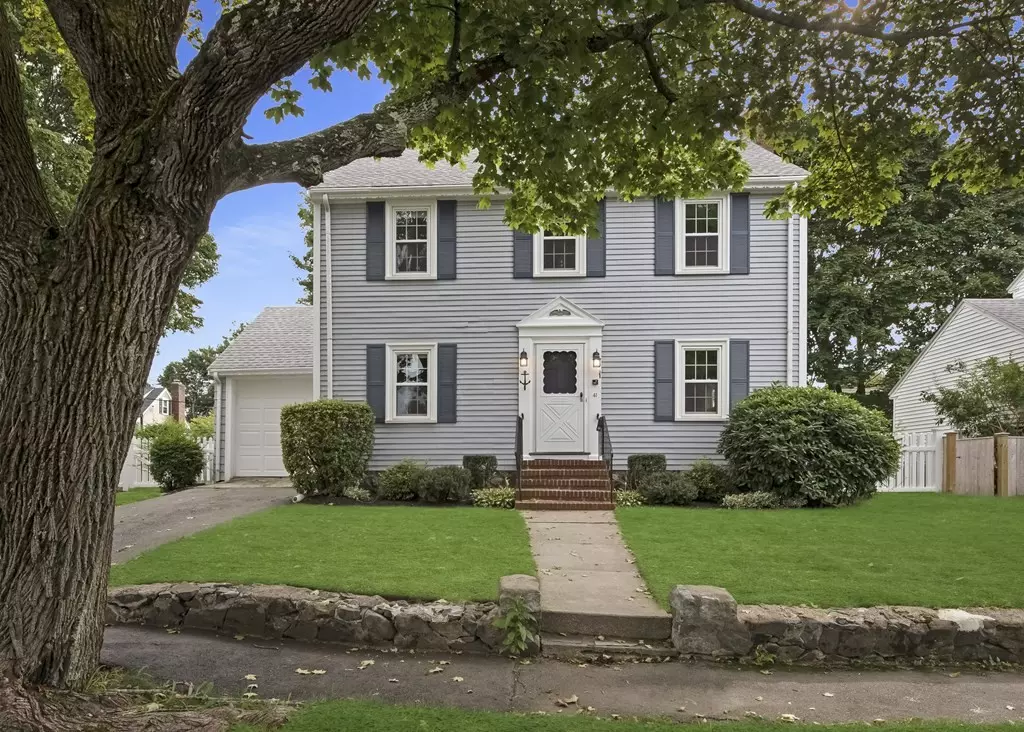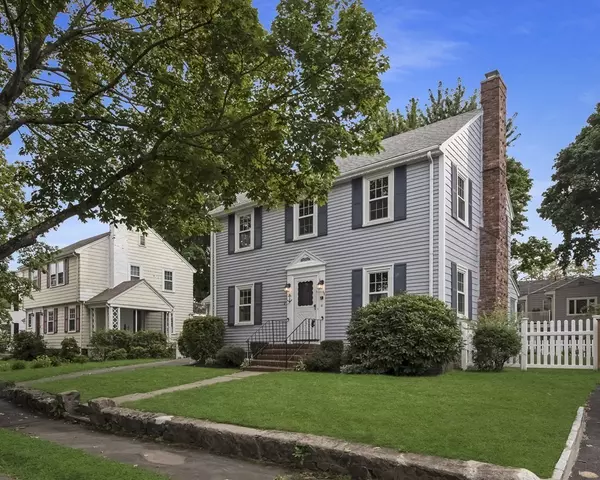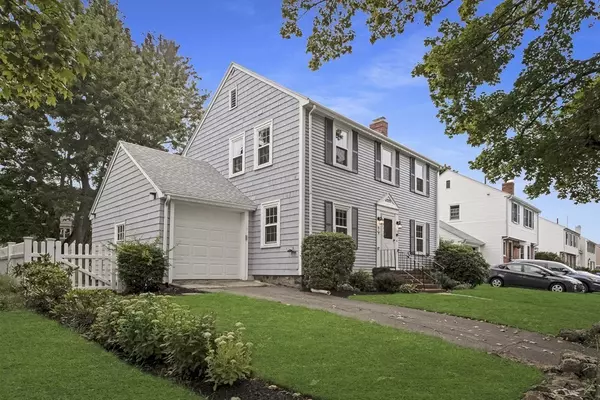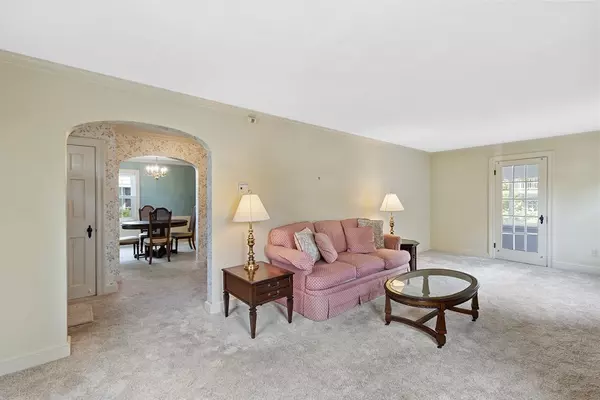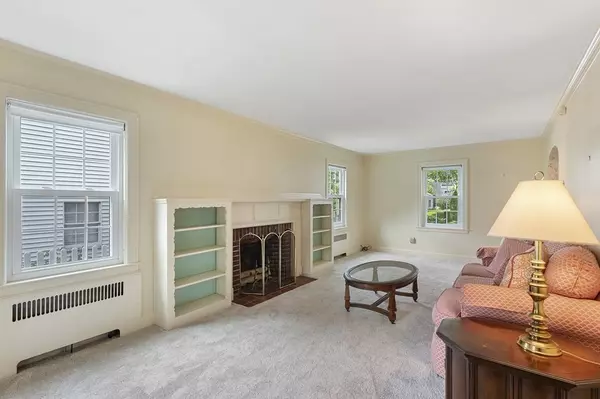$781,041
$689,000
13.4%For more information regarding the value of a property, please contact us for a free consultation.
41 Sevinor Road Marblehead, MA 01945
3 Beds
1.5 Baths
1,440 SqFt
Key Details
Sold Price $781,041
Property Type Single Family Home
Sub Type Single Family Residence
Listing Status Sold
Purchase Type For Sale
Square Footage 1,440 sqft
Price per Sqft $542
Subdivision Clifton
MLS Listing ID 72882678
Sold Date 10/04/21
Style Colonial
Bedrooms 3
Full Baths 1
Half Baths 1
Year Built 1939
Annual Tax Amount $6,205
Tax Year 2021
Lot Size 5,662 Sqft
Acres 0.13
Property Description
Exceptional opportunity to live in the desirable Clifton neighborhood. This charming Center Entrance colonial home has been in the same family for generations. Great bones with recent roof, windows, steam heat/oil tank, 200amp electric and some newer PVC plumbing. Boasting 3 nice sized bedrooms, all with generous closet space and loads of natural light, the primary bedroom offers potential for adding an ensuite bath. First floor is spacious with a welcoming center hall, a fireplaced living room opens to a sweet screened porch, eat -in kitchen, and charming dining room with a built-in. Not to be missed are the fabulous fenced backyard & 1 car EE garage. The hardwood floors throughout are just waiting to be refinished. This is truly a great opportunity to personalize and bring this happy home back to life. Near schools, shopping, beach and the rail trail. Open Saturday/Sunday 21st & 22nd...12-1:30.
Location
State MA
County Essex
Area Clifton
Zoning RES
Direction Humphrey Street to Sevinor Road
Rooms
Basement Full, Interior Entry, Concrete
Primary Bedroom Level Second
Dining Room Closet/Cabinets - Custom Built, Flooring - Hardwood
Kitchen Flooring - Vinyl, Breakfast Bar / Nook, Exterior Access
Interior
Interior Features Bathroom - Half, Closet, Entry Hall
Heating Central, Steam, Oil
Cooling None
Flooring Wood, Carpet, Flooring - Wall to Wall Carpet
Fireplaces Number 1
Fireplaces Type Living Room
Appliance Range, Disposal, Refrigerator, Washer, Dryer, Range Hood, Tank Water Heaterless, Utility Connections for Electric Range, Utility Connections for Electric Dryer
Laundry In Basement, Washer Hookup
Exterior
Exterior Feature Rain Gutters, Garden
Garage Spaces 1.0
Community Features Public Transportation, Shopping, Tennis Court(s), Park, Walk/Jog Trails, Stable(s), Golf, Medical Facility, Laundromat, Bike Path, Conservation Area, House of Worship, Marina, Private School, Public School
Utilities Available for Electric Range, for Electric Dryer, Washer Hookup
Waterfront Description Beach Front, Ocean, 1/2 to 1 Mile To Beach, Beach Ownership(Public)
Roof Type Shingle
Total Parking Spaces 1
Garage Yes
Building
Lot Description Level
Foundation Concrete Perimeter
Sewer Public Sewer
Water Public
Architectural Style Colonial
Schools
Elementary Schools Bell
Middle Schools Mvm
High Schools Mhs
Others
Senior Community false
Read Less
Want to know what your home might be worth? Contact us for a FREE valuation!

Our team is ready to help you sell your home for the highest possible price ASAP
Bought with Ruocco Group-LPT • Cameron Real Estate Group
GET MORE INFORMATION

