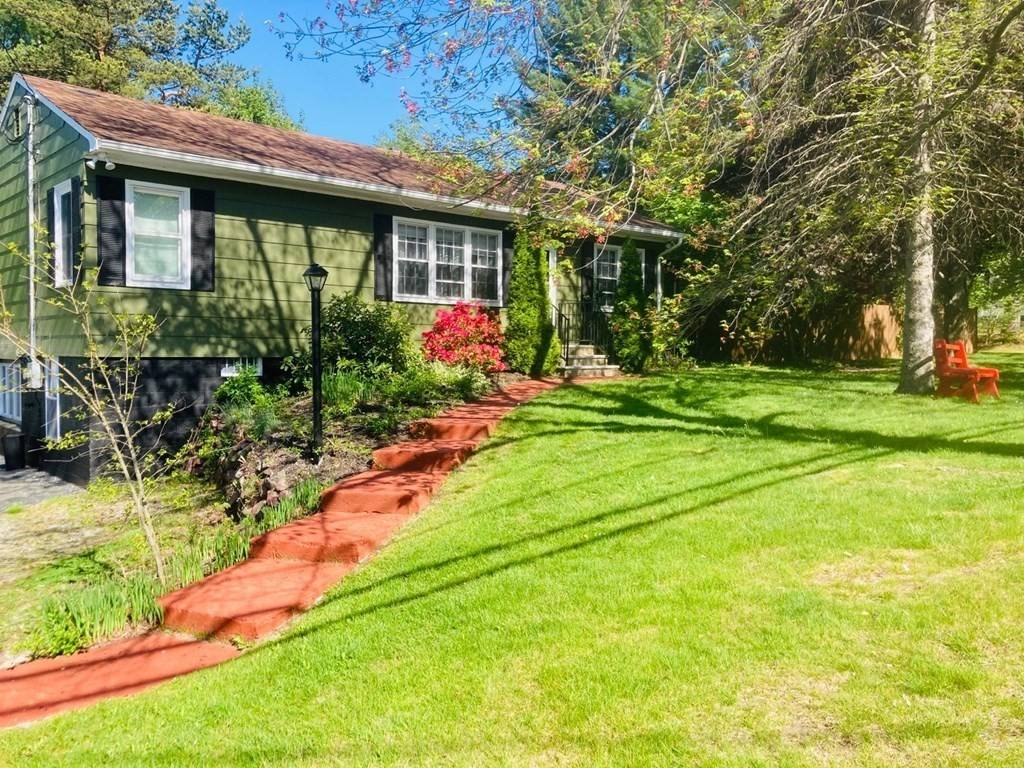$489,900
$434,900
12.6%For more information regarding the value of a property, please contact us for a free consultation.
41 Hampstead St Methuen, MA 01844
4 Beds
2 Baths
1,832 SqFt
Key Details
Sold Price $489,900
Property Type Single Family Home
Sub Type Single Family Residence
Listing Status Sold
Purchase Type For Sale
Square Footage 1,832 sqft
Price per Sqft $267
MLS Listing ID 72876054
Sold Date 10/01/21
Style Ranch
Bedrooms 4
Full Baths 2
Year Built 1960
Annual Tax Amount $4,225
Tax Year 2021
Lot Size 0.480 Acres
Acres 0.48
Property Sub-Type Single Family Residence
Property Description
Seeing is believing in this 10 room 4 bedroom ranch across from Homestead Acres on large level lot. This home features open concept living and dining room with wood floors and loads of windows, recently painted kitchen. 1st floor also boasts 3 great bedrooms with wood floors, full bath and cathedral ceiling family room that leads to deck overlooking fenced large private lot. Lower level features play room with wet bar, and bedroom or office, laundry room and great mud room/ storage as well as a 3/4 bath. Don't miss the shed as well as the loads of parking all close to NH shopping and major highways. This home has been updated with a supa store hot water tank, new sewer eject pump and more come take a look for your self. Subject to seller finding suitable housing. All offers due by 4pm on 08/09/21
Location
State MA
County Essex
Zoning RA
Direction Howe St to Hampstead
Rooms
Family Room Cathedral Ceiling(s), Flooring - Hardwood, Deck - Exterior, Exterior Access
Basement Full, Finished, Walk-Out Access, Interior Entry
Primary Bedroom Level First
Dining Room Flooring - Hardwood, Exterior Access, Open Floorplan
Kitchen Flooring - Laminate
Interior
Interior Features Bonus Room, Mud Room
Heating Baseboard, Natural Gas
Cooling Wall Unit(s)
Flooring Tile, Carpet, Laminate, Hardwood, Flooring - Stone/Ceramic Tile
Appliance Range, Dishwasher, Tank Water Heater, Utility Connections for Electric Range, Utility Connections for Electric Oven
Laundry Flooring - Stone/Ceramic Tile, In Basement, Washer Hookup
Exterior
Fence Fenced/Enclosed
Community Features Public Transportation, Shopping, Medical Facility, Highway Access
Utilities Available for Electric Range, for Electric Oven, Washer Hookup
Roof Type Shingle
Total Parking Spaces 6
Garage No
Building
Lot Description Level
Foundation Block
Sewer Public Sewer
Water Public
Architectural Style Ranch
Read Less
Want to know what your home might be worth? Contact us for a FREE valuation!

Our team is ready to help you sell your home for the highest possible price ASAP
Bought with Key Team Sold • Leading Edge Real Estate
GET MORE INFORMATION





