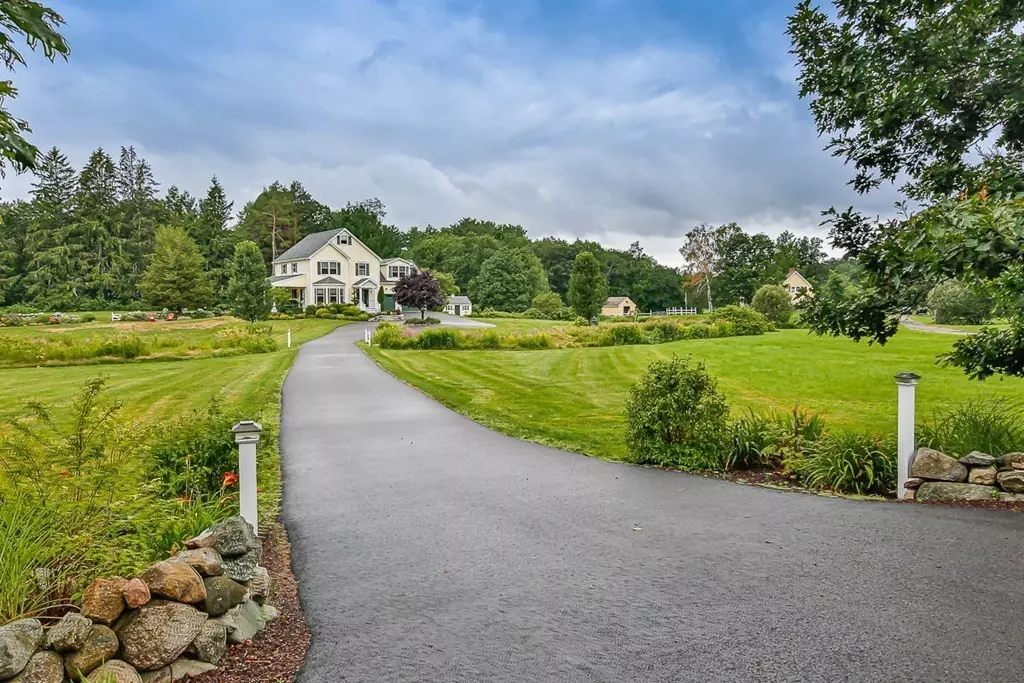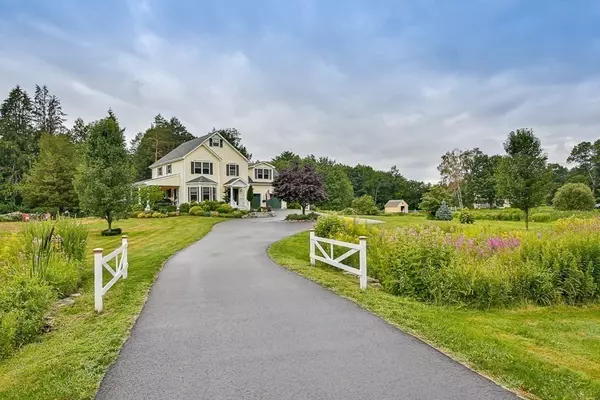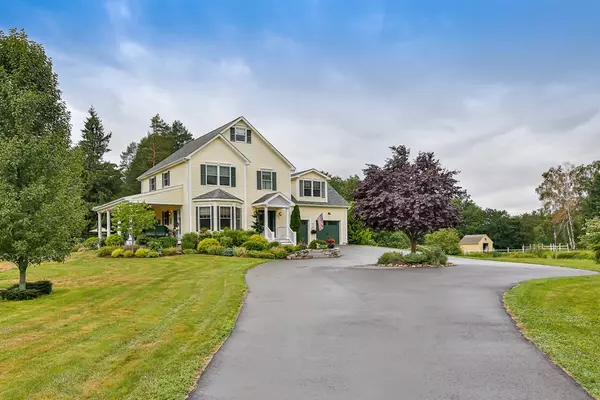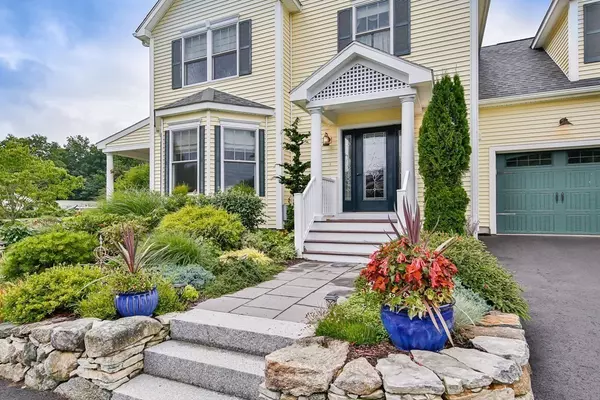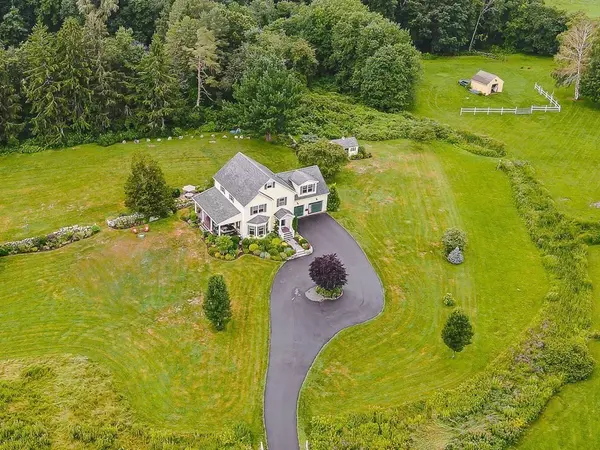$880,000
$850,000
3.5%For more information regarding the value of a property, please contact us for a free consultation.
134 Ridge Street Millis, MA 02054
4 Beds
2.5 Baths
3,000 SqFt
Key Details
Sold Price $880,000
Property Type Single Family Home
Sub Type Single Family Residence
Listing Status Sold
Purchase Type For Sale
Square Footage 3,000 sqft
Price per Sqft $293
MLS Listing ID 72873656
Sold Date 09/30/21
Style Colonial
Bedrooms 4
Full Baths 2
Half Baths 1
Year Built 2013
Annual Tax Amount $11,023
Tax Year 2021
Lot Size 2.550 Acres
Acres 2.55
Property Description
Discover the charm and character of this special custom-built home sited on 2.5 private & picturesque acres with breathtaking gardens & stone walls! From the front porch, enter a gracious foyer with formal dining room to the left & straight ahead a stunning family room w/cathedral ceiling & fireplace. Open to the family room is a cook's kitchen w/island, farmer's sink, granite counter tops, custom cabinets & S/S appliances. Hall leads to small office, pantry closet & dining room. Don't forget the mudroom & half bath! 2nd floor offers main bedroom w/hrdwd floors, crown molding, double closet w/organizers, stylish full bath w/linen & walk-in closets; two bedrooms & full bath. French doors open to a spacious 4th bedroom. Finished LL with family & craft rooms. Great attention to detail & plenty of storage. Energy Star Rated home! Enjoy the amazing covered front-to-back deck w/fans, patio, grassy lawn & fire pit area. Reeds Ferry Shed. Close to open space & every convenience! Fall in love!!
Location
State MA
County Norfolk
Zoning R-S
Direction Exchange St (Rte115) to Orchard St to Ridge Street
Rooms
Family Room Cathedral Ceiling(s), Ceiling Fan(s), Recessed Lighting
Basement Full, Partially Finished, Bulkhead
Primary Bedroom Level Second
Dining Room Window(s) - Bay/Bow/Box, Exterior Access, Crown Molding
Kitchen Closet/Cabinets - Custom Built, Pantry, Countertops - Stone/Granite/Solid, Kitchen Island, Deck - Exterior, Stainless Steel Appliances
Interior
Interior Features Closet, Closet/Cabinets - Custom Built, Recessed Lighting, Bonus Room, Home Office
Heating Natural Gas
Cooling None
Flooring Wood, Tile, Carpet
Fireplaces Number 1
Fireplaces Type Family Room
Appliance Range, Dishwasher, Refrigerator, Washer, Dryer, Wine Refrigerator, Gas Water Heater
Laundry Second Floor
Exterior
Exterior Feature Storage, Professional Landscaping, Garden
Garage Spaces 2.0
Community Features Public Transportation, Shopping, Park, Walk/Jog Trails, Stable(s), Conservation Area
View Y/N Yes
View Scenic View(s)
Roof Type Shingle
Total Parking Spaces 8
Garage Yes
Building
Lot Description Level
Foundation Concrete Perimeter
Sewer Private Sewer
Water Public
Architectural Style Colonial
Schools
Elementary Schools Clyde F. Brown
Middle Schools Millis Middle
High Schools Millis Hs
Read Less
Want to know what your home might be worth? Contact us for a FREE valuation!

Our team is ready to help you sell your home for the highest possible price ASAP
Bought with Kathleen Nicoloro • Keller Williams Realty
GET MORE INFORMATION

