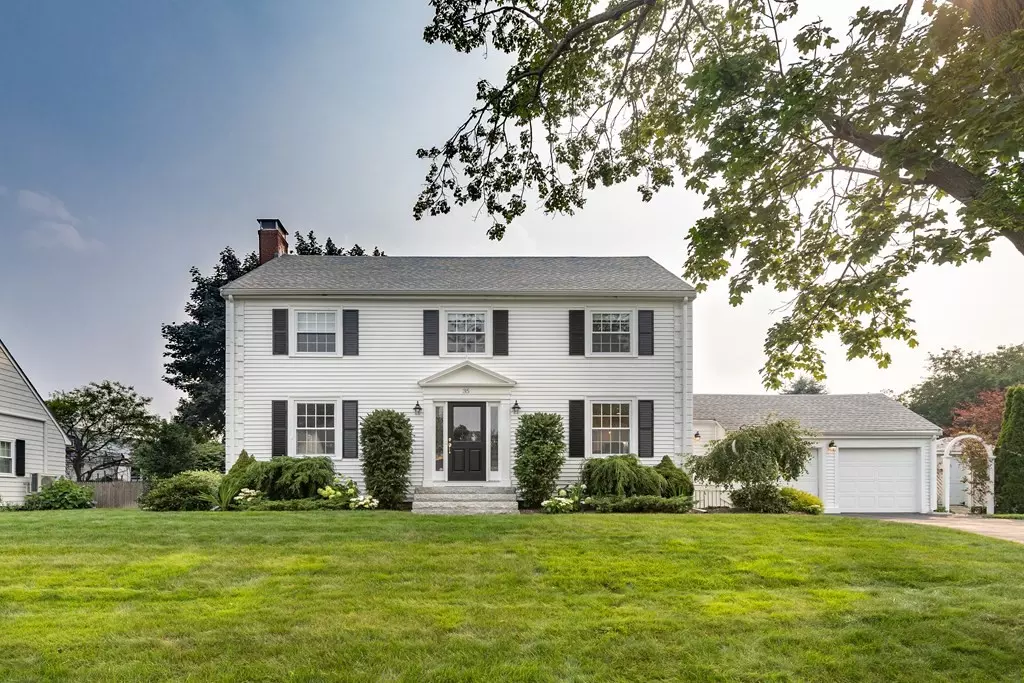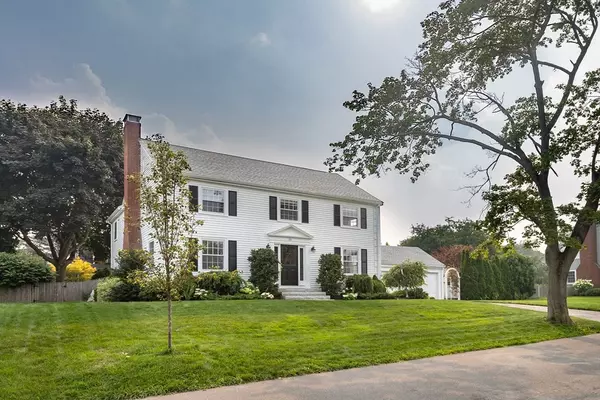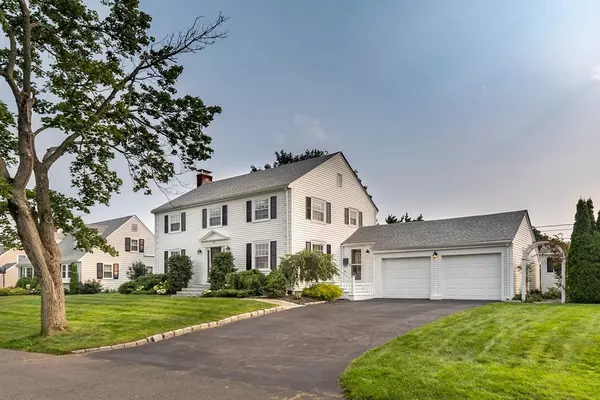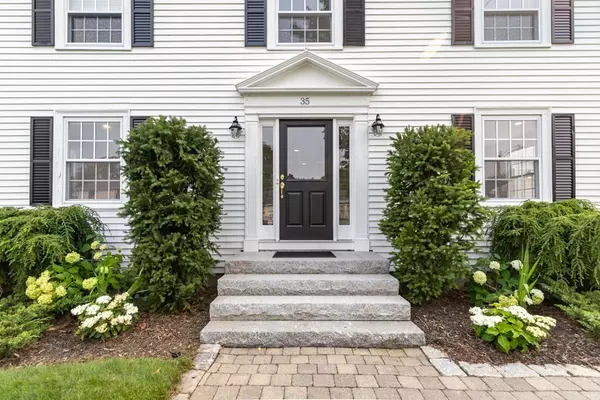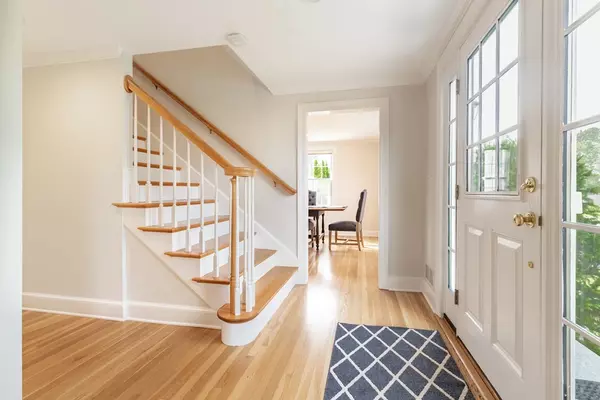$1,259,000
$995,000
26.5%For more information regarding the value of a property, please contact us for a free consultation.
35 Shetland Road Marblehead, MA 01945
4 Beds
2.5 Baths
2,328 SqFt
Key Details
Sold Price $1,259,000
Property Type Single Family Home
Sub Type Single Family Residence
Listing Status Sold
Purchase Type For Sale
Square Footage 2,328 sqft
Price per Sqft $540
Subdivision Clifton Neighborhood
MLS Listing ID 72872008
Sold Date 09/14/21
Style Colonial
Bedrooms 4
Full Baths 2
Half Baths 1
Year Built 1945
Annual Tax Amount $8,110
Tax Year 2021
Lot Size 8,712 Sqft
Acres 0.2
Property Description
Welcome home to 35 Shetland Road, picture perfect center entrance colonial, located in the heart of the Clifton Neighborhood. Instantly, as you walk through the front door you feel at home, noticing the extensive renovations, refinished flooring, and custom woodworking. The living room is large with working fireplace, and adjacent family room perfect for watching sports games, with easy exterior access. The kitchen has been fully renovated opening up to the dining room with quartz countertops, new hardwood flooring, Wolf Oven and Liebherr Refrigerator, custom cabinets, and charging station. Renovated half bathroom. Second floor is a classic layout with four generously sized bedroom, as well as primary suite with vaulted ceilings and 4 closets! Large full basement just waiting to be finished, gorgeous fenced in yard with deck, patio, and irrigation system. Two car garage, and central A/C. Prime location to Glover School, walking trail access, and 7/10 mile to Preston Beach!
Location
State MA
County Essex
Area Clifton
Zoning RES
Direction Humphrey Street to Shetland Road.
Rooms
Family Room Flooring - Hardwood, Cable Hookup, Exterior Access, Recessed Lighting
Basement Full, Walk-Out Access, Interior Entry, Sump Pump, Concrete
Primary Bedroom Level Second
Dining Room Flooring - Hardwood, Recessed Lighting
Kitchen Flooring - Hardwood, Countertops - Stone/Granite/Solid, Kitchen Island, Deck - Exterior, Exterior Access, Recessed Lighting, Remodeled, Stainless Steel Appliances, Gas Stove, Lighting - Pendant
Interior
Heating Forced Air, Natural Gas
Cooling Central Air
Flooring Tile, Hardwood
Fireplaces Number 1
Fireplaces Type Living Room
Appliance Range, Dishwasher, Disposal, Microwave, Refrigerator, Washer, Dryer, Range Hood, Gas Water Heater, Utility Connections for Gas Range
Laundry In Basement
Exterior
Exterior Feature Rain Gutters, Storage, Sprinkler System, Fruit Trees, Garden
Garage Spaces 2.0
Fence Fenced/Enclosed, Fenced
Community Features Public Transportation, Park, Walk/Jog Trails, Bike Path, Public School
Utilities Available for Gas Range
Waterfront Description Beach Front, Ocean, 1/2 to 1 Mile To Beach, Beach Ownership(Public)
Roof Type Shingle
Total Parking Spaces 4
Garage Yes
Building
Lot Description Level
Foundation Concrete Perimeter
Sewer Public Sewer
Water Public
Architectural Style Colonial
Schools
Elementary Schools Glover School
Middle Schools Village/Vets
High Schools Marblehead High
Read Less
Want to know what your home might be worth? Contact us for a FREE valuation!

Our team is ready to help you sell your home for the highest possible price ASAP
Bought with The Proper Nest • William Raveis R.E. & Home Services
GET MORE INFORMATION

