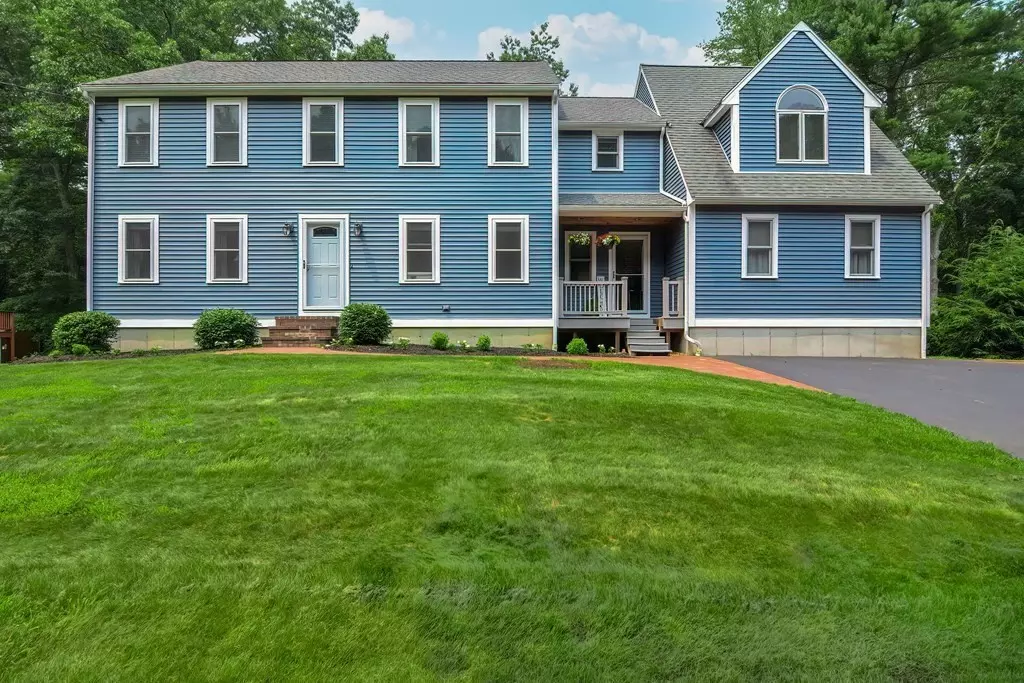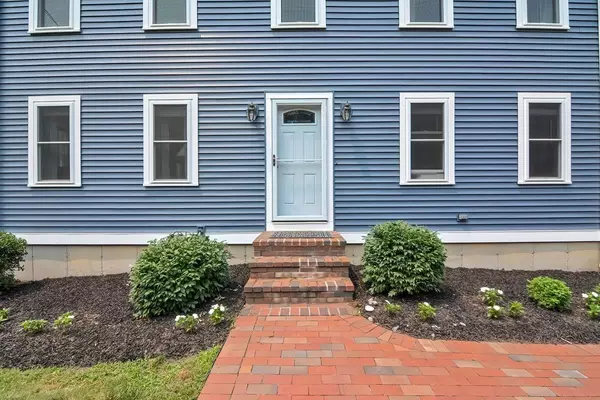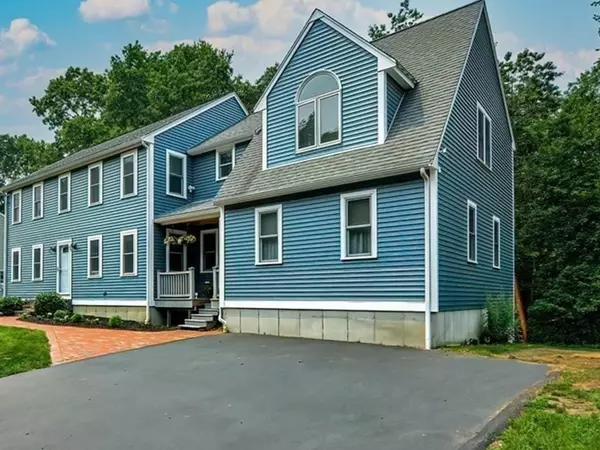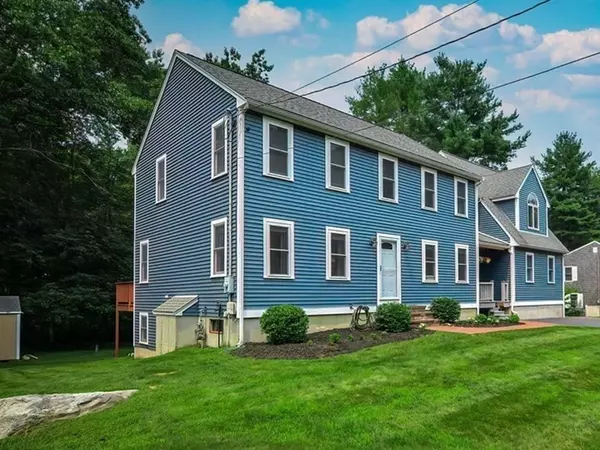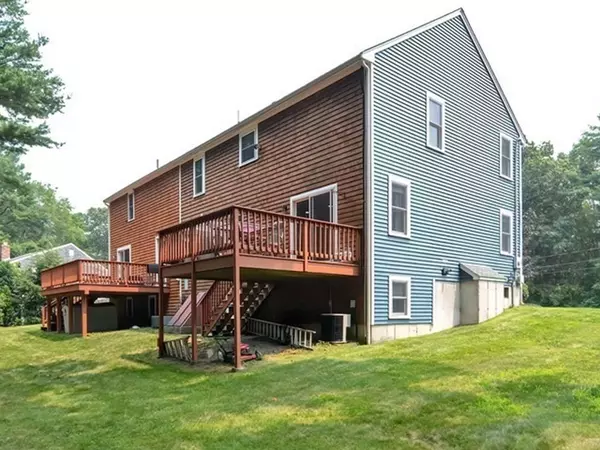$612,000
$609,000
0.5%For more information regarding the value of a property, please contact us for a free consultation.
45 Juniper Lane Taunton, MA 02780
4 Beds
2.5 Baths
3,600 SqFt
Key Details
Sold Price $612,000
Property Type Single Family Home
Sub Type Single Family Residence
Listing Status Sold
Purchase Type For Sale
Square Footage 3,600 sqft
Price per Sqft $170
Subdivision Woodward Estates
MLS Listing ID 72869757
Sold Date 09/15/21
Style Colonial
Bedrooms 4
Full Baths 2
Half Baths 1
HOA Y/N false
Year Built 1995
Annual Tax Amount $5,684
Tax Year 2021
Lot Size 1.090 Acres
Acres 1.09
Property Description
Large Family? Looking for an In Law set up? The Perfect Home in North Taunton where your Family can make a Lifetime of Memories! Look at this Beautiful 4+ Bedroom Colonial, 2.5 bathrooms, and 1st floor In-Law Apt with plenty of privacy. Located in the desirable "Woodward Estates" of Chamberlain/Friedman School District. Gleaming Hardwoods throughout and tiled baths. Open Kitchen design has Stainless Steel Appliances, Granite Counters, and Granite Island. The combination of craftsmanship, detail, and accents really add character to this one of a kind Home! Open Floor plan makes this a Great Home for Entertaining or Hosting at the Holidays. Finished basement with gas fireplace. Large utility space in the basement for potential Workshop or Home Gym area. Home Office for working remote. Landscaped yard with Irrigation & plenty of privacy on this 1 acre wooded lot. 1st floor laundry, gas heat, and TMLP. A commuters dream located just minutes from Myles Standish Industrial Park RT 495 & 24.
Location
State MA
County Bristol
Area Westville
Zoning RES
Direction RT 140 TO BRUSHWOOD DRIVE TO JUNIPER LANE
Rooms
Family Room Walk-In Closet(s), Cedar Closet(s), Flooring - Wall to Wall Carpet, Cable Hookup
Primary Bedroom Level Second
Dining Room Flooring - Hardwood, High Speed Internet Hookup, Open Floorplan, Slider, Lighting - Overhead
Kitchen Flooring - Hardwood, Pantry, Countertops - Stone/Granite/Solid, Kitchen Island, Open Floorplan, Stainless Steel Appliances, Storage, Lighting - Overhead
Interior
Interior Features Cable Hookup, High Speed Internet Hookup, Slider, Closet - Walk-in, Closet, In-Law Floorplan, Home Office, Entry Hall, Internet Available - Broadband
Heating Baseboard, Radiant, Natural Gas
Cooling Central Air
Flooring Wood, Tile, Laminate, Flooring - Laminate, Flooring - Hardwood
Appliance Range, Dishwasher, Microwave, Refrigerator, Washer, Dryer, Gas Water Heater, Tank Water Heaterless, Utility Connections for Electric Range, Utility Connections for Electric Dryer
Laundry Dryer Hookup - Electric, Washer Hookup, Electric Dryer Hookup, First Floor
Exterior
Exterior Feature Balcony / Deck, Rain Gutters, Storage, Professional Landscaping, Sprinkler System, Decorative Lighting, Garden
Community Features Public Transportation, Shopping, Tennis Court(s), Park, Walk/Jog Trails, Stable(s), Golf, Medical Facility, Laundromat, Bike Path, Conservation Area, Highway Access, House of Worship, Private School, Public School
Utilities Available for Electric Range, for Electric Dryer
Roof Type Shingle
Total Parking Spaces 7
Garage No
Building
Lot Description Wooded
Foundation Concrete Perimeter
Sewer Private Sewer
Water Public
Architectural Style Colonial
Schools
Elementary Schools Chamberlain
Middle Schools Friedman
High Schools Ths & Bp
Others
Acceptable Financing Contract
Listing Terms Contract
Read Less
Want to know what your home might be worth? Contact us for a FREE valuation!

Our team is ready to help you sell your home for the highest possible price ASAP
Bought with Paul White • Keller Williams Realty Signature Properties
GET MORE INFORMATION

