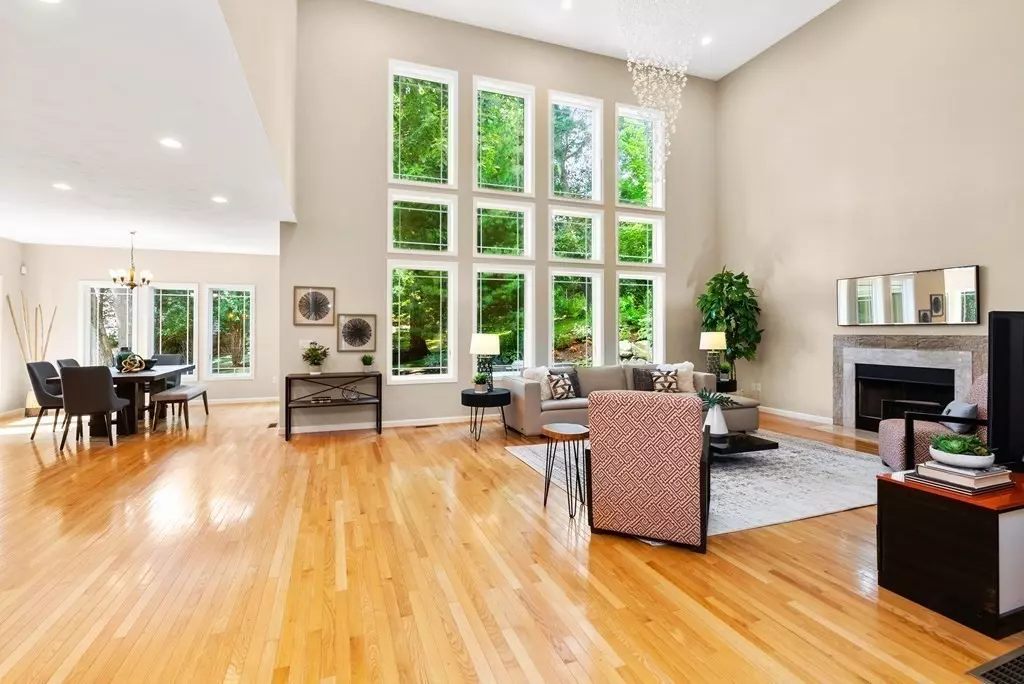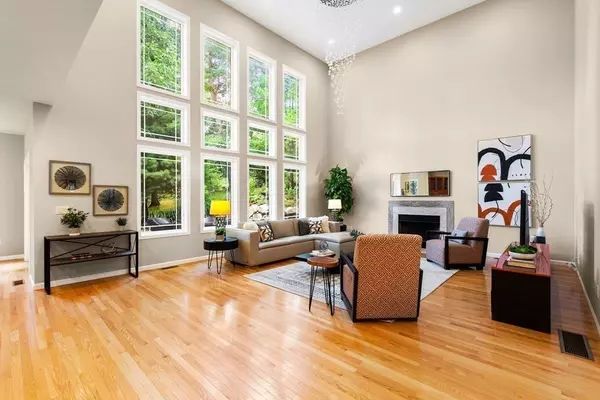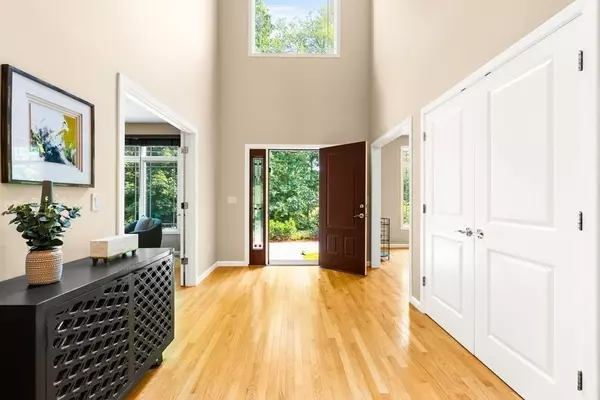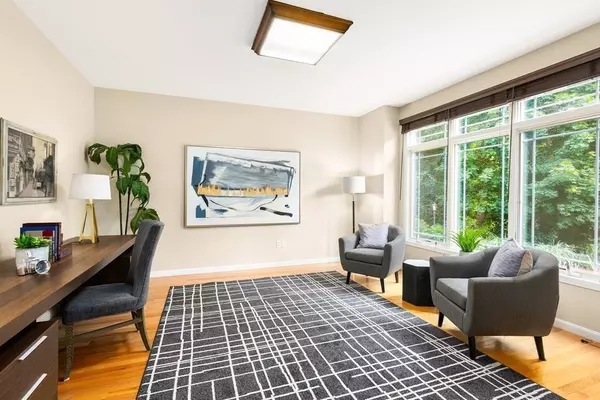$2,650,000
$2,700,000
1.9%For more information regarding the value of a property, please contact us for a free consultation.
152 Harwich Road Newton, MA 02467
4 Beds
5.5 Baths
5,512 SqFt
Key Details
Sold Price $2,650,000
Property Type Single Family Home
Sub Type Single Family Residence
Listing Status Sold
Purchase Type For Sale
Square Footage 5,512 sqft
Price per Sqft $480
Subdivision Newton Centre
MLS Listing ID 72870086
Sold Date 09/14/21
Style Colonial, Contemporary
Bedrooms 4
Full Baths 5
Half Baths 1
HOA Y/N true
Year Built 2009
Annual Tax Amount $24,543
Tax Year 2021
Lot Size 0.410 Acres
Acres 0.41
Property Description
This exceptional custom 4+BR,5.5BA residence is privately sited at the end of a cul-de-sac, on an 18,000sf secluded lot facing acres of conservation land.Built on a grand scale & perfectly appointed w/exquisite finishes,open layout,soaring ceilings,oversized picture windows,stunning contemporary details & a 3-car garage. 20' high atrium foyer is flanked by a large LR & a huge formal DR.The spectacular chef's kitchen, equipped w/custom cabinetry, massive center island & Miele appliances opens to a huge FamRm w/FP, 20" ceiling, walls of windows & an informal dining area w/doors to 2 patios & yard.Mudroom leads to a large laundry rm,powder room & pantry.The 2nd level includes a grand master suite featuring a luxurious spa bath w/soaking tub & a huge shower; a walk-in closet; & 3 additional generously sized BRs w/3 baths.The 2013 walkout LL has an office,a gorgeous full BA,a playroom, huge media rm, a gym & built-in storage.Exquisitely landscaped beautiful, secluded grounds w/mature trees
Location
State MA
County Middlesex
Area Chestnut Hill
Zoning SR3
Direction Brookline Street to Pond Brook Road, left on Harwich Road to the end of the cul-de-sac
Rooms
Basement Full, Finished, Walk-Out Access, Interior Entry, Sump Pump
Primary Bedroom Level Second
Interior
Interior Features 1/4 Bath, Entry Hall, Bathroom, Exercise Room, Media Room
Heating Forced Air, Natural Gas
Cooling Central Air
Flooring Tile, Hardwood
Fireplaces Number 1
Appliance Dishwasher, Disposal, Refrigerator, Washer, Dryer, Water Treatment, Wine Refrigerator, Gas Water Heater
Laundry First Floor
Exterior
Exterior Feature Rain Gutters, Professional Landscaping, Sprinkler System
Garage Spaces 3.0
Community Features Public Transportation, Shopping, Tennis Court(s), Park, Walk/Jog Trails, Golf, Medical Facility, Bike Path, Conservation Area, Highway Access, House of Worship, Private School, Public School, T-Station, University
View Y/N Yes
View Scenic View(s)
Roof Type Shingle
Total Parking Spaces 4
Garage Yes
Building
Lot Description Cul-De-Sac, Cleared
Foundation Concrete Perimeter
Sewer Public Sewer
Water Public
Schools
Elementary Schools Memorial Spauld
Middle Schools Oak Hill
High Schools Newton South
Others
Senior Community false
Read Less
Want to know what your home might be worth? Contact us for a FREE valuation!

Our team is ready to help you sell your home for the highest possible price ASAP
Bought with Cheryl S. Learner • Keller Williams Realty
GET MORE INFORMATION




