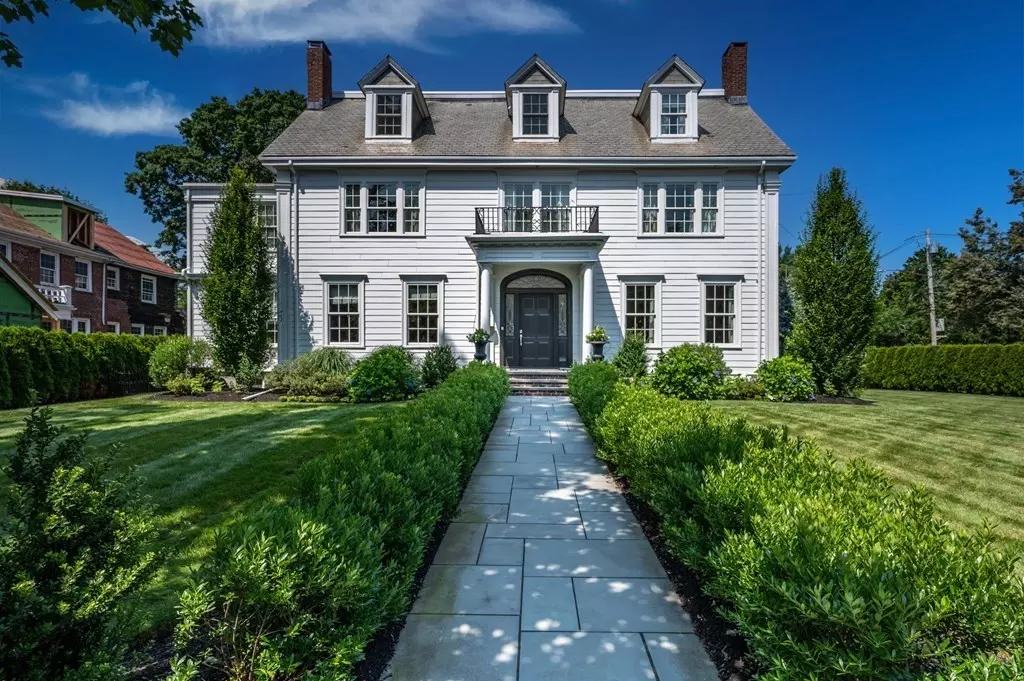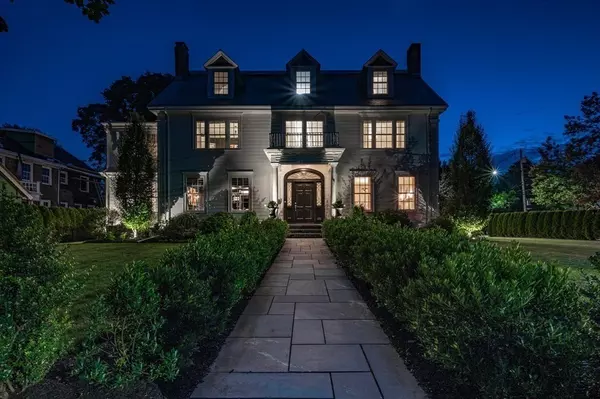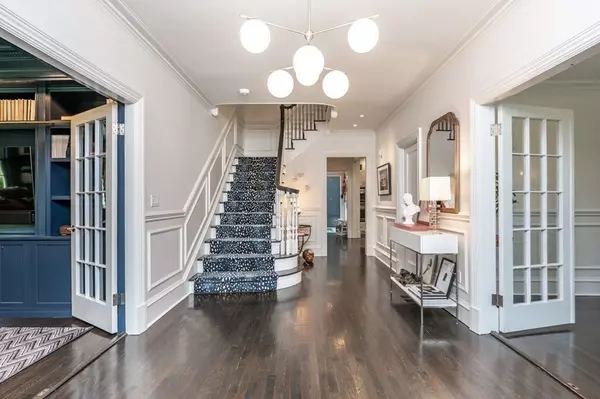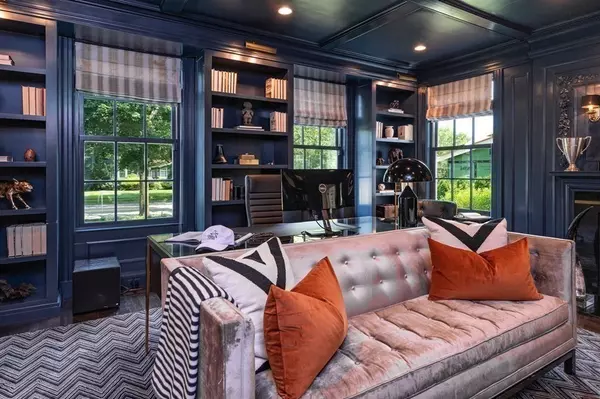$3,740,000
$3,650,000
2.5%For more information regarding the value of a property, please contact us for a free consultation.
1005 Centre St Newton, MA 02459
6 Beds
6.5 Baths
7,455 SqFt
Key Details
Sold Price $3,740,000
Property Type Single Family Home
Sub Type Single Family Residence
Listing Status Sold
Purchase Type For Sale
Square Footage 7,455 sqft
Price per Sqft $501
Subdivision Newton Centre
MLS Listing ID 72872268
Sold Date 09/13/21
Style Colonial, Colonial Revival
Bedrooms 6
Full Baths 6
Half Baths 1
Year Built 1920
Annual Tax Amount $25,716
Tax Year 2021
Lot Size 0.350 Acres
Acres 0.35
Property Description
This Extraordinary Colonial Revival home features 4 levels of beautifully finished space and is easily adaptable to today's ever changing living needs. Enter formally at the front portico or more casually at the side entrance mudroom. Both allow for an experience that entices you to flow through the equisitely appointed rooms on the main level. Pick a favorite spot and settle in...is it the handsome paneled library or the light filled sunroom that captures you? On the second level you will find 4 en-suite bedrooms, including the luxurious owner's suite with its fireplace + walk in closet. Two more bedrooms, a full bath + an expansive great room await you on the third level. The home theatre, ample wine cellar, recreation room + studio/crafts room in the lower level (9'6" ceilings!) punch up the functionality and enjoyment of this special property. Not to be missed: the 3 season lounge that has been created in the rear yard! Close to the Park, T, Restaurants, Shops + Houses of Worship.
Location
State MA
County Middlesex
Area Newton Center
Zoning SR2
Direction Corner of Ward Street and Centre Street.
Rooms
Family Room Flooring - Hardwood, Recessed Lighting
Basement Full, Finished
Primary Bedroom Level Second
Dining Room Flooring - Hardwood, French Doors, Recessed Lighting, Wainscoting
Kitchen Flooring - Hardwood, Dining Area, Pantry, Countertops - Stone/Granite/Solid, Kitchen Island, Recessed Lighting, Second Dishwasher, Stainless Steel Appliances, Storage, Wine Chiller
Interior
Interior Features Recessed Lighting, Countertops - Stone/Granite/Solid, Wet bar, Closet/Cabinets - Custom Built, Sun Room, Game Room, Media Room, Wine Cellar, Home Office-Separate Entry, Bonus Room, Central Vacuum, Wet Bar, Other
Heating Forced Air, Natural Gas
Cooling Central Air
Flooring Tile, Laminate, Marble, Hardwood, Flooring - Stone/Ceramic Tile, Flooring - Laminate, Flooring - Hardwood
Fireplaces Number 5
Fireplaces Type Dining Room, Family Room, Living Room, Master Bedroom
Appliance Oven, Dishwasher, Disposal, Microwave, Countertop Range, Refrigerator, Washer, Dryer, Wine Refrigerator, Vacuum System, Range Hood, Cooktop, Instant Hot Water, Gas Water Heater, Tank Water Heater, Plumbed For Ice Maker, Utility Connections for Gas Range, Utility Connections for Electric Oven, Utility Connections for Gas Dryer
Laundry Closet/Cabinets - Custom Built, Flooring - Stone/Ceramic Tile, Countertops - Stone/Granite/Solid, Gas Dryer Hookup, Washer Hookup, Second Floor
Exterior
Exterior Feature Professional Landscaping, Sprinkler System, Decorative Lighting, Other
Garage Spaces 2.0
Fence Fenced
Community Features Public Transportation, Shopping, Tennis Court(s), Park, Walk/Jog Trails, Highway Access, House of Worship, Public School, T-Station, University
Utilities Available for Gas Range, for Electric Oven, for Gas Dryer, Washer Hookup, Icemaker Connection
Waterfront Description Beach Front, Lake/Pond, 1 to 2 Mile To Beach
Roof Type Shingle, Slate
Total Parking Spaces 4
Garage Yes
Building
Lot Description Corner Lot, Level
Foundation Concrete Perimeter
Sewer Public Sewer
Water Public
Schools
Elementary Schools Mason-Rice
Middle Schools Brown Middle
High Schools North/South
Read Less
Want to know what your home might be worth? Contact us for a FREE valuation!

Our team is ready to help you sell your home for the highest possible price ASAP
Bought with Mizner + Montero • Gibson Sotheby's International Realty
GET MORE INFORMATION




