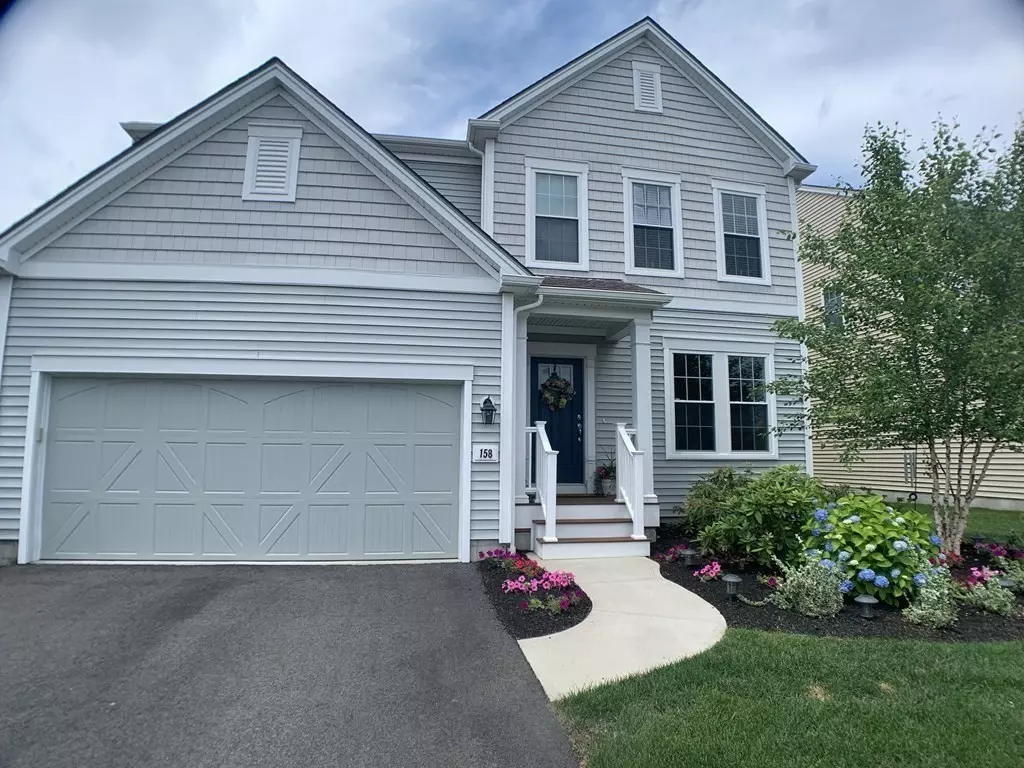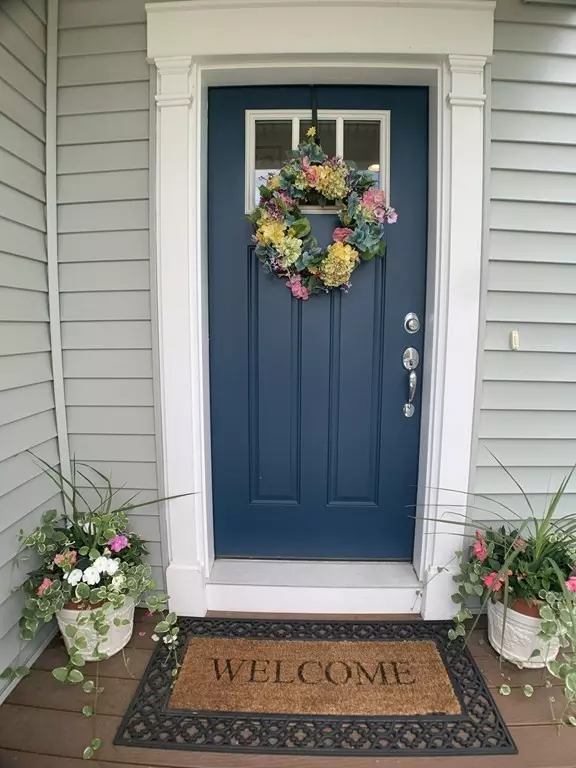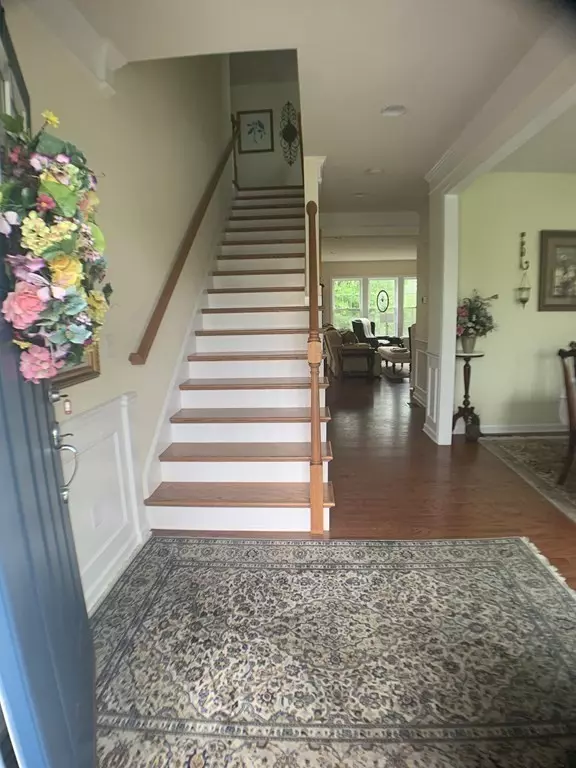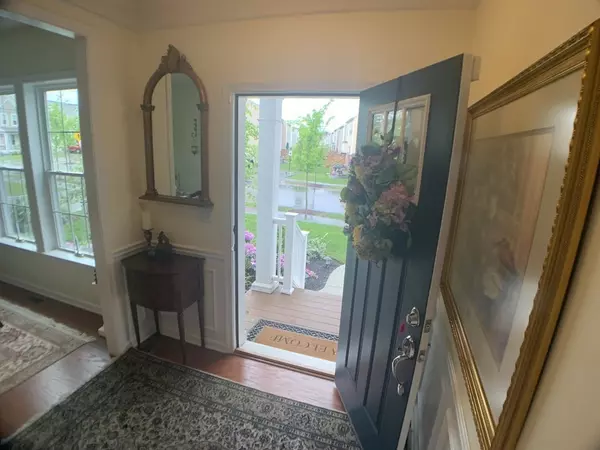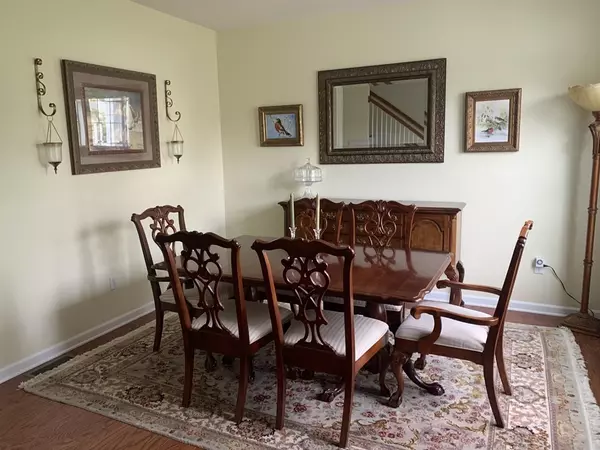$850,000
$859,900
1.2%For more information regarding the value of a property, please contact us for a free consultation.
158 Stonehaven Drive Weymouth, MA 02190
4 Beds
3.5 Baths
3,178 SqFt
Key Details
Sold Price $850,000
Property Type Single Family Home
Sub Type Single Family Residence
Listing Status Sold
Purchase Type For Sale
Square Footage 3,178 sqft
Price per Sqft $267
Subdivision Union Point
MLS Listing ID 72850544
Sold Date 09/10/21
Style Colonial
Bedrooms 4
Full Baths 3
Half Baths 1
HOA Fees $119/mo
HOA Y/N true
Year Built 2017
Annual Tax Amount $7,946
Tax Year 2021
Lot Size 4,791 Sqft
Acres 0.11
Property Description
Beautiful turn-key home awaits in Union Point. Fabulous neighborhood with hiking trails, dog park, playground and the commuter rail! This meticulous home has an open main floor plan with a fireplace in the living room, eat-in kitchen with center island, granite counter tops, upgraded stainless steel appliances, upgraded cabinets and built-ins and slider door to deck. Other first floor features include, dining room or den, side office space, entry area from garage, two coat closets, mud-room bench and half bath. The second floor has a king size master suite with a spacious walk-in closet and master bath with double vanity and three additional bedrooms with two full bathrooms and two additional walk-in closets. The laundry room with built-ins is conveniently located steps away from the master bedroom. The above-ground finished basement is perfect for a game room, play room or entertainment area. Enjoy the sunrise with coffee on the front porch and stunning sunsets from the back deck.
Location
State MA
County Norfolk
Area South Weymouth
Zoning RES
Direction Route 18 to Shea Memorial to Memorial Grove Avenue; right on Parkview; left on Stonehaven
Rooms
Basement Partial, Walk-Out Access
Primary Bedroom Level Second
Dining Room Flooring - Hardwood, Window(s) - Picture
Kitchen Flooring - Wood, Countertops - Stone/Granite/Solid, Kitchen Island, Cabinets - Upgraded
Interior
Interior Features Closet, Bathroom - Half, Walk-in Storage, Bonus Room, Game Room, Bathroom, Internet Available - Broadband
Heating Forced Air, Natural Gas
Cooling Central Air
Flooring Wood, Tile, Carpet, Flooring - Hardwood, Flooring - Wall to Wall Carpet
Fireplaces Number 1
Fireplaces Type Living Room
Appliance Dishwasher, Disposal, Microwave, Refrigerator, Freezer, Washer, Dryer, ENERGY STAR Qualified Dishwasher, Range - ENERGY STAR, Gas Water Heater, Tank Water Heaterless, Plumbed For Ice Maker, Utility Connections for Gas Range, Utility Connections for Electric Oven, Utility Connections for Electric Dryer
Laundry Flooring - Stone/Ceramic Tile, Second Floor, Washer Hookup
Exterior
Exterior Feature Rain Gutters, Professional Landscaping, Sprinkler System
Garage Spaces 2.0
Community Features Public Transportation, Shopping, Park, Walk/Jog Trails, Medical Facility, Bike Path, Conservation Area, Highway Access, House of Worship, Public School, T-Station, Sidewalks
Utilities Available for Gas Range, for Electric Oven, for Electric Dryer, Washer Hookup, Icemaker Connection
Roof Type Shingle, Shake
Total Parking Spaces 2
Garage Yes
Building
Foundation Concrete Perimeter
Sewer Public Sewer
Water Public
Architectural Style Colonial
Schools
Elementary Schools Thomas Hamilton
Middle Schools Adams
High Schools Weymouth
Others
Senior Community false
Acceptable Financing Seller W/Participate
Listing Terms Seller W/Participate
Read Less
Want to know what your home might be worth? Contact us for a FREE valuation!

Our team is ready to help you sell your home for the highest possible price ASAP
Bought with Heidi Anderson • TLC Real Estate
GET MORE INFORMATION

