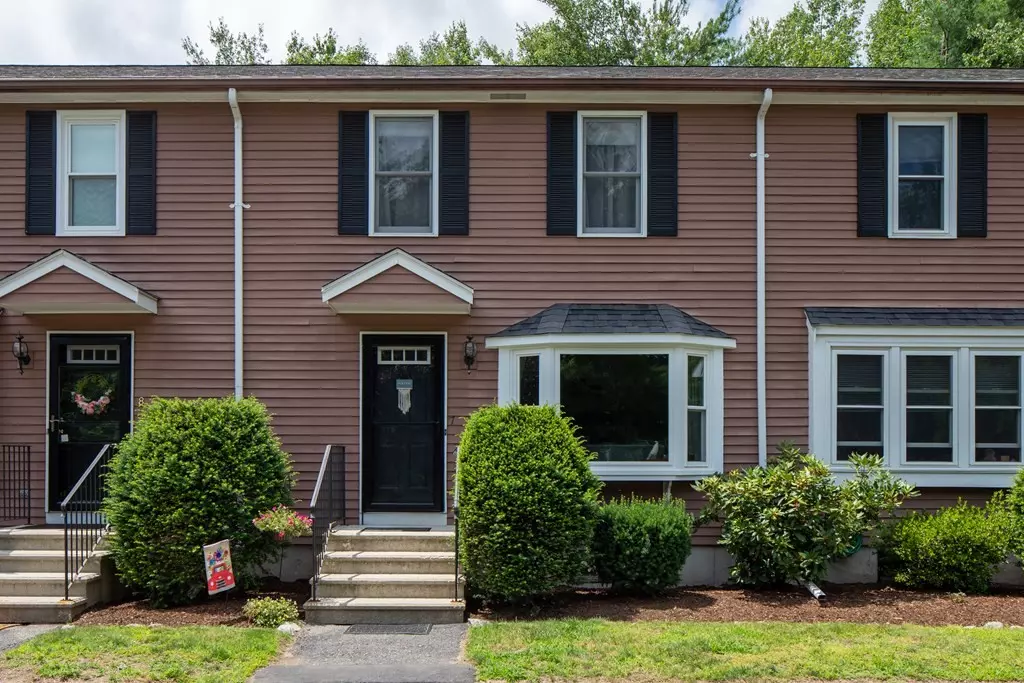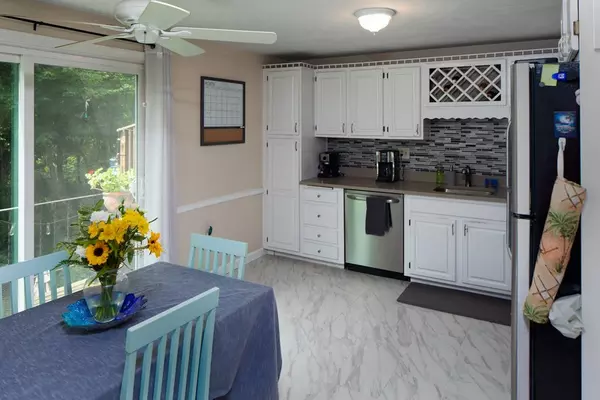$325,000
$315,000
3.2%For more information regarding the value of a property, please contact us for a free consultation.
7 Pondview Dr #7 Millis, MA 02054
2 Beds
1.5 Baths
1,600 SqFt
Key Details
Sold Price $325,000
Property Type Condo
Sub Type Condominium
Listing Status Sold
Purchase Type For Sale
Square Footage 1,600 sqft
Price per Sqft $203
MLS Listing ID 72858229
Sold Date 09/01/21
Bedrooms 2
Full Baths 1
Half Baths 1
HOA Fees $340/mo
HOA Y/N true
Year Built 1988
Annual Tax Amount $5,403
Tax Year 2021
Property Description
*Welcome to this rare, lovely Townhome on Pondview Drive in Millis!* This well cared for, sun-filled home features 3 levels of charm! Central AC/Heat. Enter into the main floor Living room with wood flooring and a brand new bay window that overlooks the front garden area; off of the living room is a Modern, Eat-in Kitchen, with newer ceramic tile flooring, newer stainless steel appliances, quartz countertops, and a ceramic backsplash. The Kitchen includes a slider to a private balcony, which overlooks the wooded back yard, Sunny 1/2 bathroom is located on the main level as well with a new window. Upstairs, you will enter a landing/balcony, which has 2 closets and leads to 2 large Bedrooms, each with newer wall-to-wall carpeting and good sized closets. The full bath upstairs is bright, clean and overlooks the back yard. Fully finished basement is large and open, with a walk-out slider to a private brick patio. Located on a quiet, dead-end street and only minutes to Routes 495 & 128!
Location
State MA
County Norfolk
Zoning RES
Direction See GPS/ Mapquest for directions
Rooms
Kitchen Ceiling Fan(s), Flooring - Stone/Ceramic Tile, Balcony / Deck, Countertops - Stone/Granite/Solid, Cabinets - Upgraded, Slider, Stainless Steel Appliances
Interior
Heating Central
Cooling Central Air
Flooring Tile, Vinyl, Carpet, Hardwood
Appliance Range, Dishwasher, Microwave, Refrigerator, Freezer, Tank Water Heater, Utility Connections for Electric Range, Utility Connections for Electric Oven
Laundry In Unit
Exterior
Exterior Feature Balcony, Garden, Rain Gutters, Professional Landscaping
Community Features Public Transportation, Shopping, Walk/Jog Trails, Bike Path, Conservation Area, Public School
Utilities Available for Electric Range, for Electric Oven
Roof Type Shingle
Total Parking Spaces 2
Garage No
Building
Story 3
Sewer Public Sewer
Water Public
Others
Pets Allowed Yes w/ Restrictions
Acceptable Financing Contract
Listing Terms Contract
Read Less
Want to know what your home might be worth? Contact us for a FREE valuation!

Our team is ready to help you sell your home for the highest possible price ASAP
Bought with Courtney Keith • Keller Williams Elite
GET MORE INFORMATION





