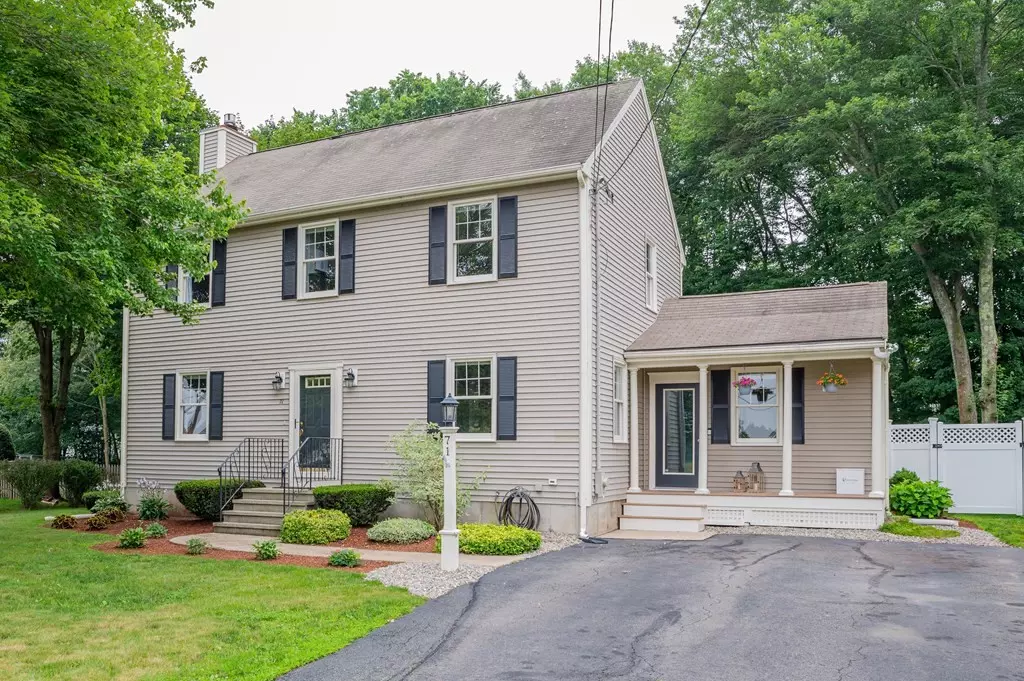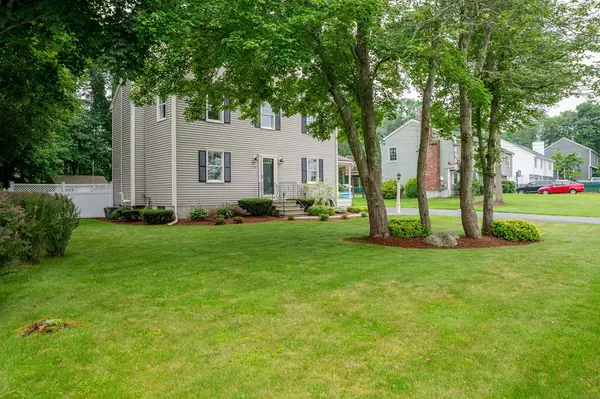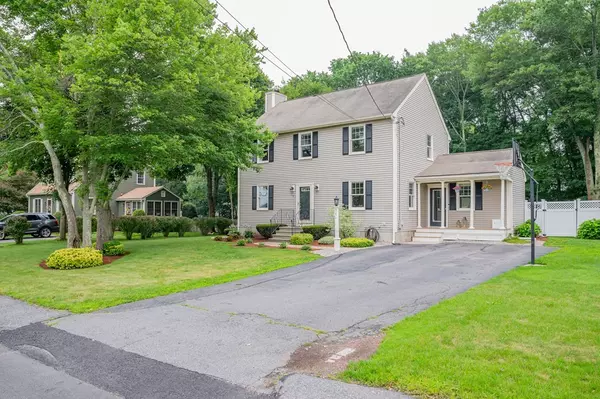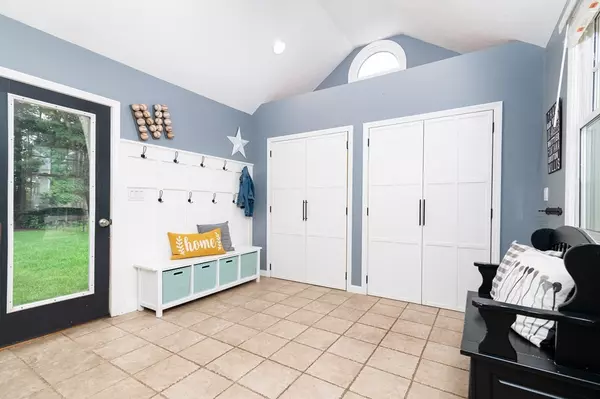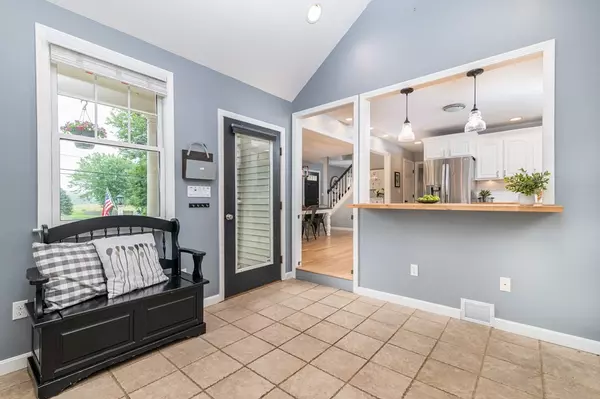$635,000
$549,900
15.5%For more information regarding the value of a property, please contact us for a free consultation.
71 Island Road Millis, MA 02054
3 Beds
1.5 Baths
2,381 SqFt
Key Details
Sold Price $635,000
Property Type Single Family Home
Sub Type Single Family Residence
Listing Status Sold
Purchase Type For Sale
Square Footage 2,381 sqft
Price per Sqft $266
MLS Listing ID 72866175
Sold Date 08/27/21
Style Colonial
Bedrooms 3
Full Baths 1
Half Baths 1
Year Built 1994
Annual Tax Amount $8,032
Tax Year 2021
Lot Size 0.350 Acres
Acres 0.35
Property Description
Welcome Home! This beautifully updated colonial is the one you've been waiting for! Located in a sought-after neighborhood, just minutes to town ctr & w/in walking distance of playground/park, this home checks all the boxes - open floor plan, a/c, nat. gas, beautifully updated kitchen w/ island, ss appl, butcher block counters & farmer's sink, h/w flrs on 1st flr and more! The spacious front to back liv. rm w/ gas fireplace opens to a large deck w/ composite decking overlooking a large fenced-in backyard w/ a good size shed for storage. A sizable mudroom w/ radiant heat floors & plenty of storage (great for keeping coats & boots organized), din. rm & updated 1/2 bath round out the 1st flr. Upstairs are a large owner's bedroom w/ walk-in closet, a bedrm w/ loft area, a 3rd bedrm w/ double closet & full bath w/ double vanity. The beautifully updated basement offers fabulous living spaces w/ a fam rm, home office, workshop & laundry.
Location
State MA
County Norfolk
Zoning R-V
Direction Exchange Street (Rte 115) to Island Road
Rooms
Basement Full, Partially Finished, Interior Entry, Bulkhead, Sump Pump
Primary Bedroom Level Second
Dining Room Flooring - Hardwood, Open Floorplan
Kitchen Flooring - Hardwood, Countertops - Upgraded, Open Floorplan, Recessed Lighting, Stainless Steel Appliances
Interior
Interior Features Closet, Ceiling - Cathedral, Closet - Double, Cable Hookup, Office, Mud Room, Bonus Room
Heating Forced Air, Natural Gas
Cooling Central Air
Flooring Tile, Laminate, Hardwood, Flooring - Stone/Ceramic Tile, Flooring - Vinyl
Fireplaces Number 1
Fireplaces Type Living Room
Appliance Range, Dishwasher, Microwave, Refrigerator, Washer, Dryer, Gas Water Heater, Tank Water Heater, Utility Connections for Gas Range, Utility Connections for Electric Dryer
Laundry Electric Dryer Hookup, Washer Hookup, In Basement
Exterior
Exterior Feature Storage
Fence Fenced/Enclosed, Fenced
Community Features Shopping, Park, Conservation Area, House of Worship, Private School, Public School
Utilities Available for Gas Range, for Electric Dryer, Washer Hookup, Generator Connection
Roof Type Shingle
Total Parking Spaces 4
Garage No
Building
Lot Description Level
Foundation Concrete Perimeter
Sewer Public Sewer
Water Public
Architectural Style Colonial
Schools
Elementary Schools Clyde F Brown
Middle Schools Millis
High Schools Millis
Others
Senior Community false
Acceptable Financing Contract
Listing Terms Contract
Read Less
Want to know what your home might be worth? Contact us for a FREE valuation!

Our team is ready to help you sell your home for the highest possible price ASAP
Bought with Matthew Bagnell • Coldwell Banker Realty - Milton
GET MORE INFORMATION

