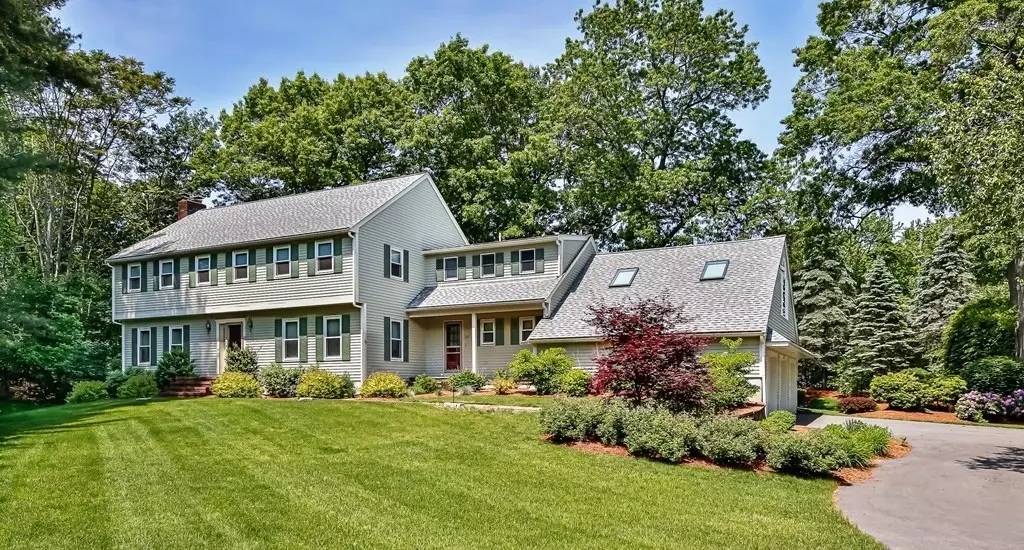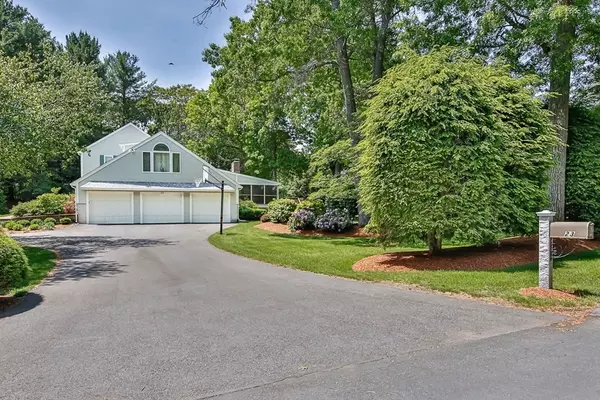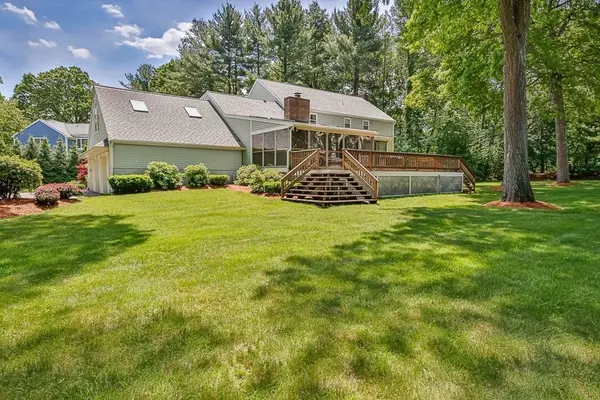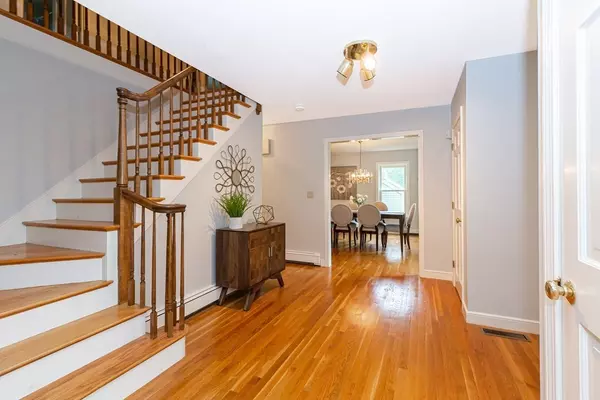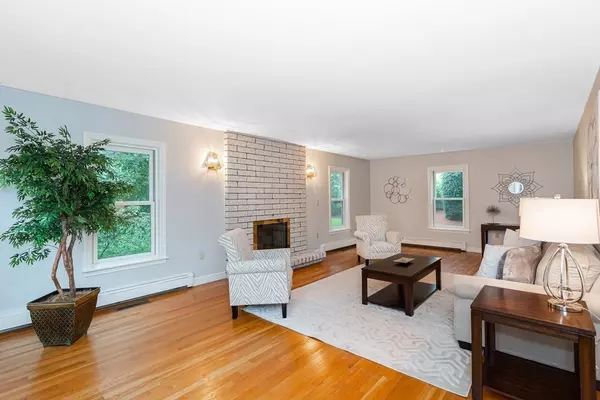$2,200,000
$1,889,000
16.5%For more information regarding the value of a property, please contact us for a free consultation.
23 Butterfield Road Lexington, MA 02420
4 Beds
4.5 Baths
5,926 SqFt
Key Details
Sold Price $2,200,000
Property Type Single Family Home
Sub Type Single Family Residence
Listing Status Sold
Purchase Type For Sale
Square Footage 5,926 sqft
Price per Sqft $371
Subdivision Pheasant Brook Estates
MLS Listing ID 72865660
Sold Date 08/26/21
Style Colonial, Garrison
Bedrooms 4
Full Baths 3
Half Baths 3
Year Built 1985
Annual Tax Amount $23,211
Tax Year 2021
Lot Size 0.840 Acres
Acres 0.84
Property Description
Located in prestigious Pheasant Brook Estates -- this home will check all your boxes! If space is what you are looking for - then look no further. Wide-open spaces everywhere you turn. Formal living room and dining room, kitchen with breakfast room, two huge family rooms, four large bedrooms, two private home offices, two large recreation rooms, an oversized screened porch, an entertainment-sized deck, and 3 car garage with a circular driveway. The flexible floor plan has many possibilities with the 2nd-floor office, full bath, and bonus room that are connected to the 4th bedroom. Au-pair, teen suite, etc.. The great outdoors has just as much to offer as inside. Privately set on a lush 3/4 acre lot. This 12 room home has close to 6,000 square feet of living area - and is now ready for its new owner. You will fall in love with this sunfilled property tucked away in a quiet setting in this beautiful neighborhood.
Location
State MA
County Middlesex
Zoning RES
Direction Maple Street to 23 Butterfield Road
Rooms
Family Room Flooring - Wood, Recessed Lighting
Basement Finished, Interior Entry, Garage Access
Primary Bedroom Level Second
Dining Room Flooring - Wood
Kitchen Flooring - Wood, Deck - Exterior, Exterior Access, Recessed Lighting
Interior
Interior Features Bathroom - Half, Office, Bonus Room, Study, Play Room, Exercise Room, Bathroom
Heating Baseboard, Oil
Cooling Central Air
Flooring Wood, Tile, Carpet, Flooring - Wood, Flooring - Wall to Wall Carpet
Fireplaces Number 2
Fireplaces Type Family Room, Living Room
Appliance Range, Oven, Dishwasher, Disposal, Microwave, Refrigerator, Freezer, Washer, Dryer, Water Heater(Separate Booster), Utility Connections for Electric Range, Utility Connections for Electric Oven, Utility Connections for Electric Dryer
Laundry First Floor, Washer Hookup
Exterior
Exterior Feature Rain Gutters, Professional Landscaping, Sprinkler System, Decorative Lighting
Garage Spaces 3.0
Community Features Walk/Jog Trails, Bike Path, Conservation Area, Public School
Utilities Available for Electric Range, for Electric Oven, for Electric Dryer, Washer Hookup
Roof Type Shingle
Total Parking Spaces 6
Garage Yes
Building
Foundation Concrete Perimeter
Sewer Public Sewer
Water Public
Schools
Elementary Schools *Harrington
Middle Schools *Clarke
High Schools Lex High
Read Less
Want to know what your home might be worth? Contact us for a FREE valuation!

Our team is ready to help you sell your home for the highest possible price ASAP
Bought with Martha Whitten Delaney • Coldwell Banker Realty - Belmont

GET MORE INFORMATION

