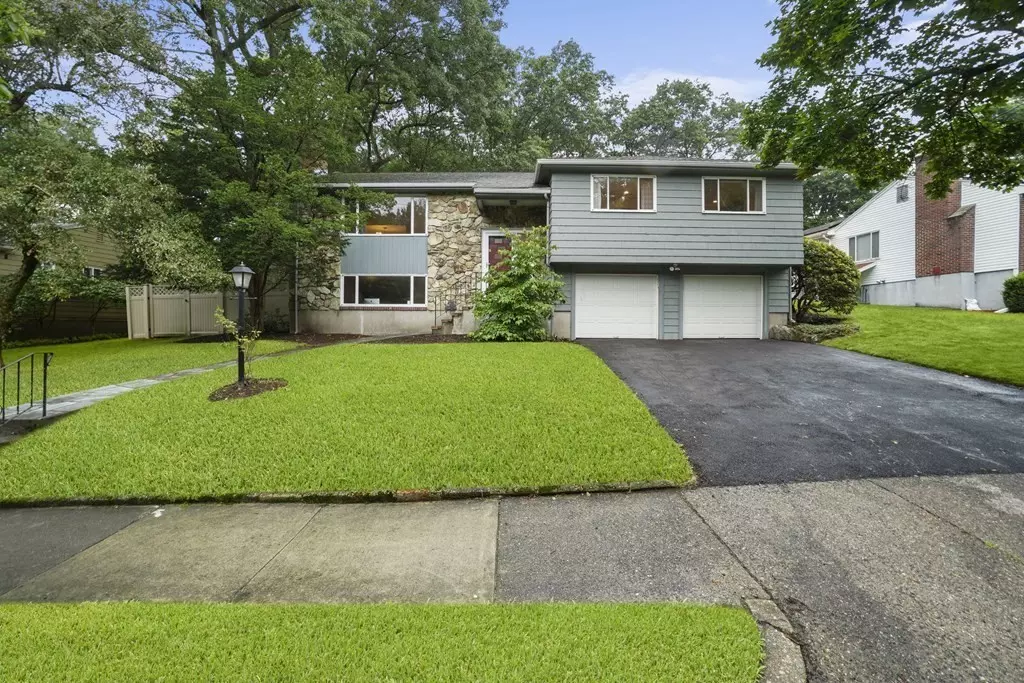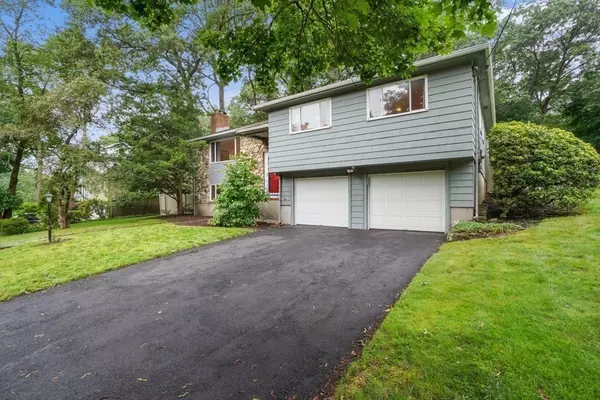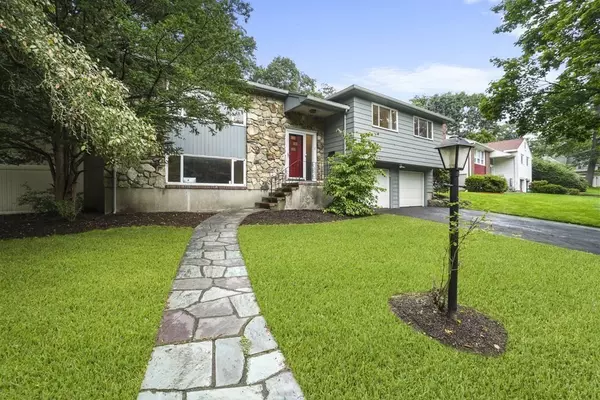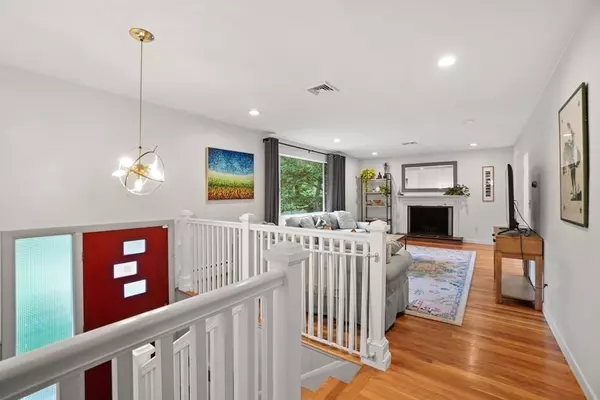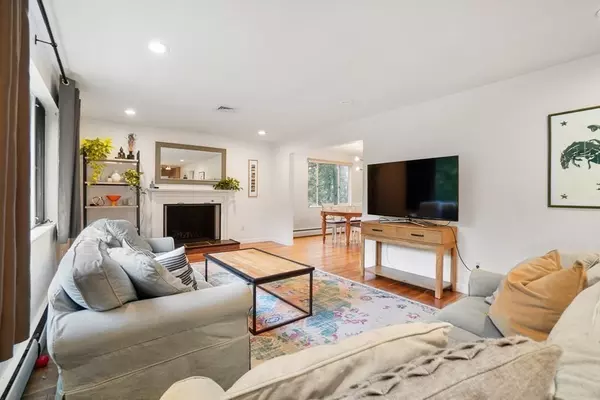$1,445,000
$1,395,000
3.6%For more information regarding the value of a property, please contact us for a free consultation.
17 Wayne Rd Newton, MA 02459
3 Beds
2.5 Baths
2,876 SqFt
Key Details
Sold Price $1,445,000
Property Type Single Family Home
Sub Type Single Family Residence
Listing Status Sold
Purchase Type For Sale
Square Footage 2,876 sqft
Price per Sqft $502
Subdivision Newton Center
MLS Listing ID 72872726
Sold Date 08/25/21
Style Raised Ranch
Bedrooms 3
Full Baths 2
Half Baths 1
Year Built 1961
Annual Tax Amount $9,553
Tax Year 2021
Lot Size 0.330 Acres
Acres 0.33
Property Description
Welcome to this beautiful home situated on over a 1/3 of an acre of land across from the Saw Mill Brook Conservation area in sought after Chestnut Hill neighborhood. This home has been updated throughout with new high-end stainless steel appliances, white quartz kitchen counter tops, gleaming hardwood floors, two wood burning fire places and an open layout. The primary bedroom has two custom closets and an ensuite bath. Off of the open kitchen is a screened in porch with incredible views of the expansive backyard with potential for a large expansion/renovation. Attached two car garage leads into the finished basement with ample storage and a large office with oversized picture windows overlooking the conservation grounds. Located on a quiet tree lined cul-du-sac street with access to walking trails, play grounds, schools, restaurants, shops and more!
Location
State MA
County Middlesex
Area Chestnut Hill
Zoning SR2
Direction Please use google maps.
Rooms
Basement Partially Finished, Garage Access
Primary Bedroom Level First
Dining Room Flooring - Hardwood, Window(s) - Picture, Open Floorplan, Recessed Lighting
Kitchen Flooring - Wood, Window(s) - Picture, Countertops - Stone/Granite/Solid, Exterior Access, Recessed Lighting, Stainless Steel Appliances, Gas Stove, Peninsula
Interior
Interior Features Bonus Room, Office
Heating Baseboard, Natural Gas, Fireplace
Cooling Central Air
Flooring Hardwood
Fireplaces Number 2
Fireplaces Type Living Room
Appliance Range, Dishwasher, Disposal, Microwave, Refrigerator, Washer, Dryer, Range Hood, Instant Hot Water, Gas Water Heater, Utility Connections for Gas Range, Utility Connections for Gas Oven, Utility Connections for Gas Dryer, Utility Connections for Electric Dryer
Laundry Electric Dryer Hookup, Gas Dryer Hookup, Washer Hookup, In Basement
Exterior
Exterior Feature Rain Gutters
Garage Spaces 2.0
Fence Fenced/Enclosed, Fenced
Community Features Park, Walk/Jog Trails, Conservation Area, Highway Access, Public School, Sidewalks
Utilities Available for Gas Range, for Gas Oven, for Gas Dryer, for Electric Dryer, Washer Hookup
Roof Type Shingle
Total Parking Spaces 2
Garage Yes
Building
Foundation Concrete Perimeter
Sewer Public Sewer
Water Public
Schools
Elementary Schools M Spaulding
Middle Schools Oak Hill
High Schools Nshs
Read Less
Want to know what your home might be worth? Contact us for a FREE valuation!

Our team is ready to help you sell your home for the highest possible price ASAP
Bought with Scott Goldsmith • Unlimited Sotheby's International Realty
GET MORE INFORMATION

