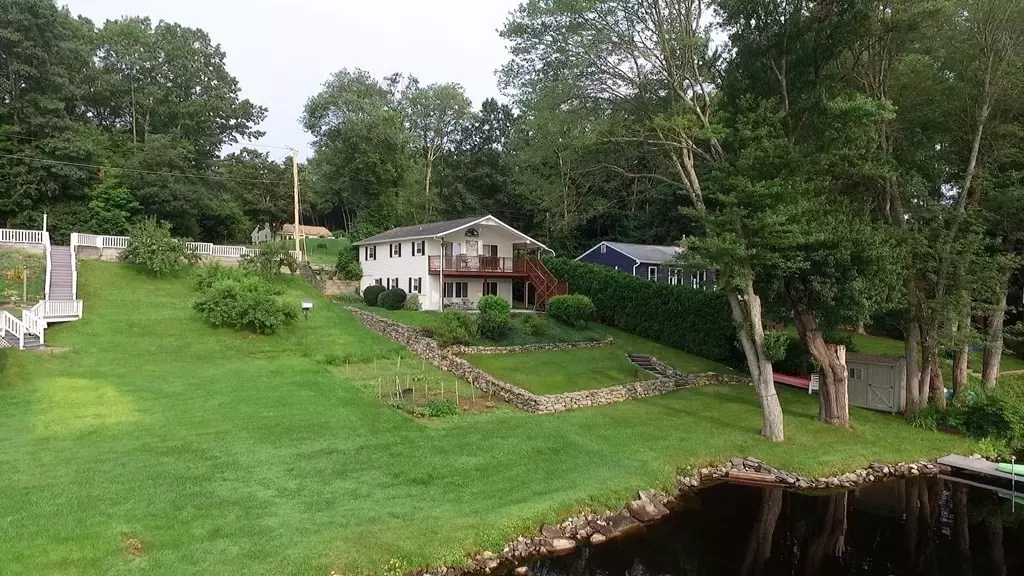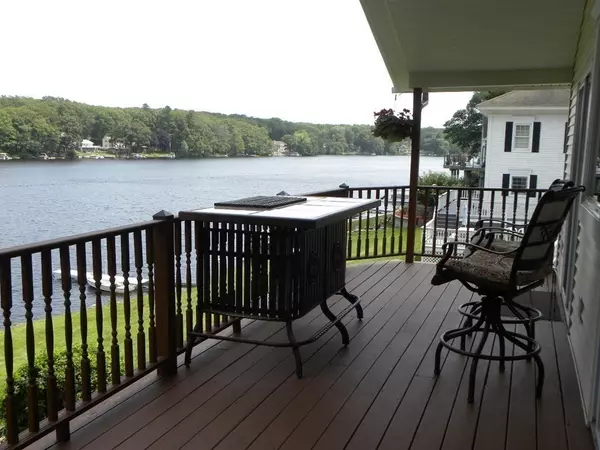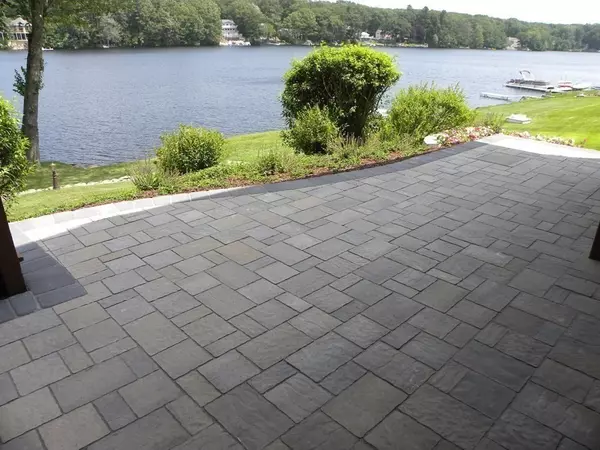$500,000
$500,000
For more information regarding the value of a property, please contact us for a free consultation.
3 S Charlton Shore Rd Charlton, MA 01507
3 Beds
2 Baths
1,428 SqFt
Key Details
Sold Price $500,000
Property Type Single Family Home
Sub Type Single Family Residence
Listing Status Sold
Purchase Type For Sale
Square Footage 1,428 sqft
Price per Sqft $350
Subdivision S.Charlton Reservoir Waterfront
MLS Listing ID 72870721
Sold Date 08/20/21
Style Contemporary, Ranch
Bedrooms 3
Full Baths 2
HOA Y/N false
Year Built 1972
Annual Tax Amount $4,300
Tax Year 2021
Lot Size 6,969 Sqft
Acres 0.16
Property Description
South Charlton Reservoir waterfront has been completely renovated! Move in and enjoy this sparkling clean, full boating private lake! Stunning views from this center of the lake location! This 4 season home has an open cathedral ceiling living room/dining room and kitchen with double sliders out to your covered deck. Where will your favorite spot be to stop and enjoy all you've worked for? Will it be from your boat docked at shoreline? Will it be an Adirondack chair in the shade of the pretty trees along the 50 feet of shoreline? Maybe you'd prefer to relax on your private patio or from the upper deck with a cold drink in your hand! You will have plenty of time to call friends over and play water sports because this home was renovated for low maintenance! New roof, kitchen and baths, flooring, paint, light fixtures, patio & passing Title 5! Lake association membership/dues & ski club are optional. No public access to lake! Pls no home sale contingencies showings.
Location
State MA
County Worcester
Zoning A
Direction Daniels Rd to Sunny Lane to S Charlton Shore. Home is at of Sunny, straight ahead on left.
Rooms
Family Room Flooring - Laminate, Handicap Accessible, Exterior Access, Open Floorplan, Remodeled
Basement Full, Finished, Walk-Out Access, Interior Entry, Concrete
Primary Bedroom Level Main
Kitchen Flooring - Hardwood, Countertops - Stone/Granite/Solid, Deck - Exterior, Exterior Access, Open Floorplan, Slider
Interior
Heating Baseboard, Oil
Cooling Window Unit(s), Dual
Flooring Tile, Carpet, Laminate, Hardwood
Appliance Range, Dishwasher, Microwave, Refrigerator, Washer, Dryer, Electric Water Heater, Tank Water Heater, Utility Connections for Electric Range, Utility Connections for Electric Oven, Utility Connections for Electric Dryer
Laundry Closet/Cabinets - Custom Built, Flooring - Laminate, Electric Dryer Hookup, Washer Hookup, In Basement
Exterior
Exterior Feature Rain Gutters, Storage, Professional Landscaping, Stone Wall, Other
Community Features Public Transportation, Golf, Medical Facility, Laundromat, Conservation Area, House of Worship, Private School, Public School, Other
Utilities Available for Electric Range, for Electric Oven, for Electric Dryer, Washer Hookup
Waterfront Description Waterfront, Beach Front, Lake, Direct Access, Private, Lake/Pond, Direct Access, Frontage, 0 to 1/10 Mile To Beach, Beach Ownership(Private)
View Y/N Yes
View Scenic View(s)
Roof Type Shingle
Total Parking Spaces 3
Garage No
Building
Foundation Concrete Perimeter
Sewer Private Sewer
Water Private, Other
Architectural Style Contemporary, Ranch
Schools
Elementary Schools Char Elementary
Middle Schools Charlton Middle
High Schools Shepherd Hill
Others
Senior Community false
Acceptable Financing Contract
Listing Terms Contract
Read Less
Want to know what your home might be worth? Contact us for a FREE valuation!

Our team is ready to help you sell your home for the highest possible price ASAP
Bought with Diane Dabrowski • ERA Key Realty Services - Alliance Realty, Inc.
GET MORE INFORMATION





