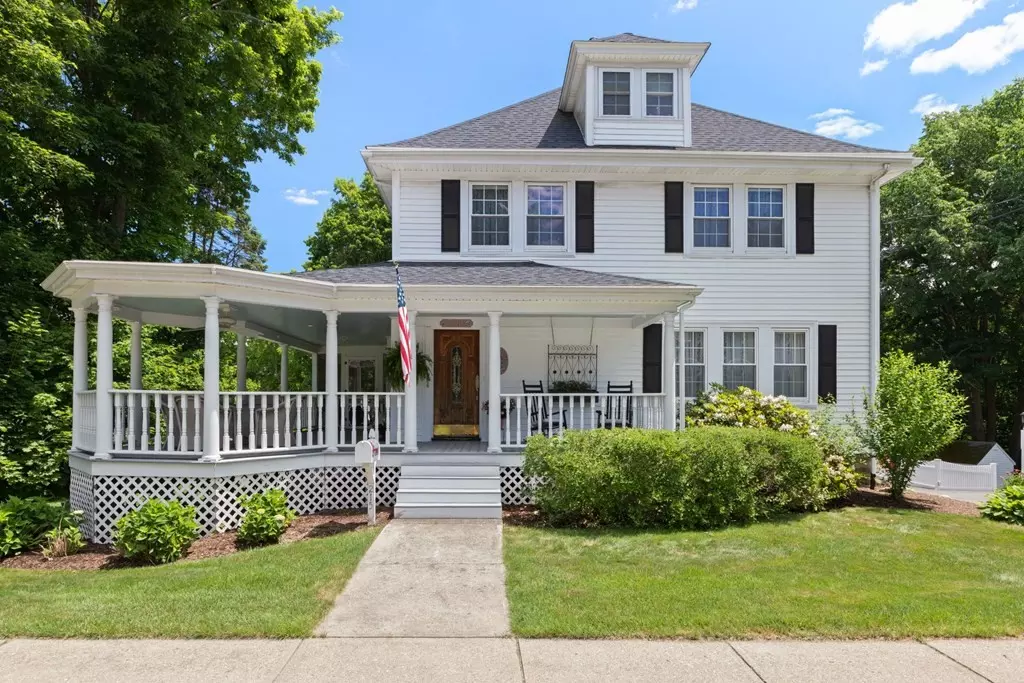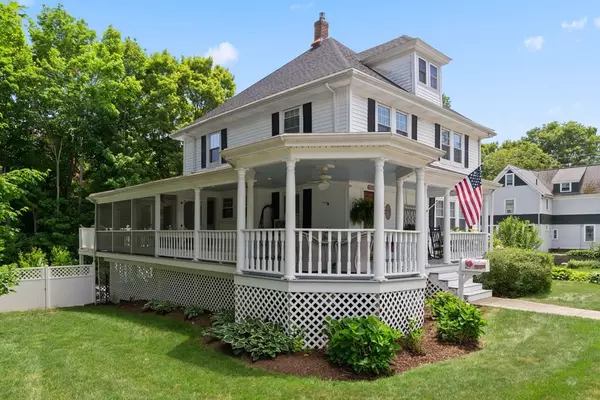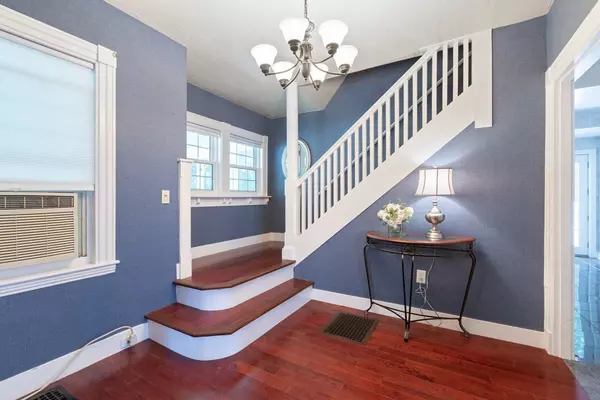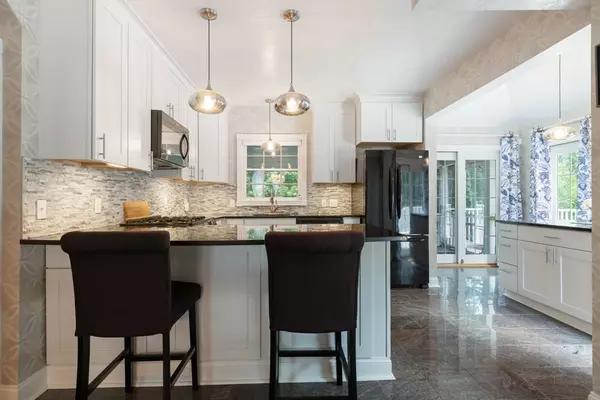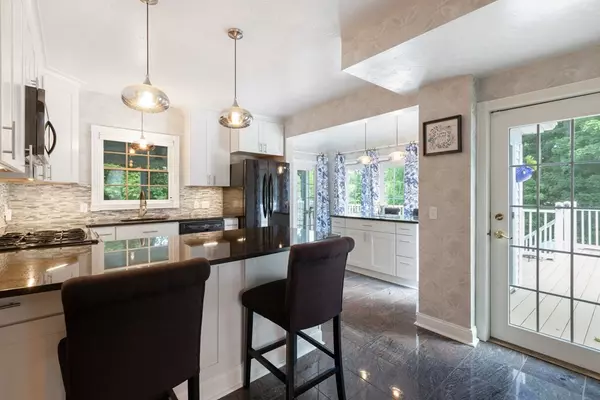$620,000
$575,000
7.8%For more information regarding the value of a property, please contact us for a free consultation.
215 Exchange St Millis, MA 02054
4 Beds
2.5 Baths
2,547 SqFt
Key Details
Sold Price $620,000
Property Type Single Family Home
Sub Type Single Family Residence
Listing Status Sold
Purchase Type For Sale
Square Footage 2,547 sqft
Price per Sqft $243
MLS Listing ID 72855698
Sold Date 08/16/21
Style Colonial, Antique
Bedrooms 4
Full Baths 2
Half Baths 1
HOA Y/N false
Year Built 1908
Annual Tax Amount $8,931
Tax Year 2021
Lot Size 0.450 Acres
Acres 0.45
Property Description
Impeccably Maintained Village Colonial with beautiful renovated Wrap Around Front Porch that is perfect for Entertaining. The gorgeous staircase will catch your attention from the moment you enter the Foyer. The Pretty Formal Living Rm is adorned with Built-ins & Fireplace that leads to the Dining Room thru the French Doors and open to the Updated Kitchen with peninsula & an island. The 2nd Floor Boasts 3 bedrooms but has potential to renovate back to being a 4th Bedroom if needed. The Full Bath is equipped with a jacuzzi style tub. Descend to the Walk Out Finished Lower Level featuring a Wet Bar with ice maker, wine fridge & a Family Room plus a combo Full Bath/ Landry Rm. Enjoy the summer in the fantastic backyard with inground pool, spacious side yard & Patio with Firepit. Screened in porch with Covered Sitting Areas leading to a 46 x 21 Deck overlooking the Inground Pool. Newer Roof, Hardwood Flooring on the 1st floor, Nat'l Gas Heat, Walk Up Attic plus Town Water & Sewer.
Location
State MA
County Norfolk
Zoning RES
Direction Main St to Plain St to Exchange St
Rooms
Family Room Flooring - Wall to Wall Carpet
Basement Full, Partially Finished, Walk-Out Access, Interior Entry, Garage Access
Primary Bedroom Level Second
Dining Room Flooring - Hardwood, French Doors
Interior
Interior Features Vestibule, Entrance Foyer, Wet Bar
Heating Forced Air, Natural Gas
Cooling None
Flooring Tile, Carpet, Laminate, Hardwood, Flooring - Hardwood
Fireplaces Number 1
Fireplaces Type Living Room
Appliance Dishwasher, Disposal, Microwave, Refrigerator, Washer, Dryer, Wine Refrigerator, Gas Water Heater, Plumbed For Ice Maker, Utility Connections for Gas Oven, Utility Connections for Gas Dryer
Laundry In Basement
Exterior
Exterior Feature Rain Gutters, Storage, Outdoor Shower
Garage Spaces 1.0
Fence Fenced/Enclosed, Fenced
Pool In Ground
Community Features Public Transportation, Shopping, Tennis Court(s), Park, Medical Facility, Laundromat, House of Worship, Public School
Utilities Available for Gas Oven, for Gas Dryer, Icemaker Connection
View Y/N Yes
View Scenic View(s)
Roof Type Shingle
Total Parking Spaces 6
Garage Yes
Private Pool true
Building
Lot Description Cleared, Gentle Sloping
Foundation Stone
Sewer Public Sewer
Water Public
Architectural Style Colonial, Antique
Others
Senior Community false
Acceptable Financing Contract
Listing Terms Contract
Read Less
Want to know what your home might be worth? Contact us for a FREE valuation!

Our team is ready to help you sell your home for the highest possible price ASAP
Bought with Sobel Group • Compass
GET MORE INFORMATION

