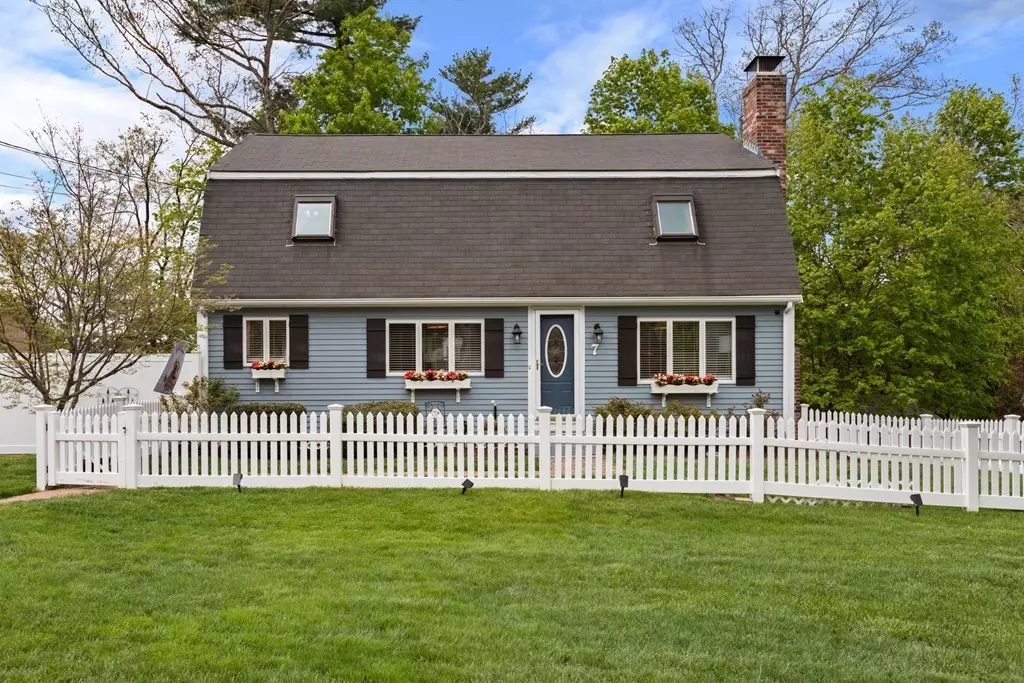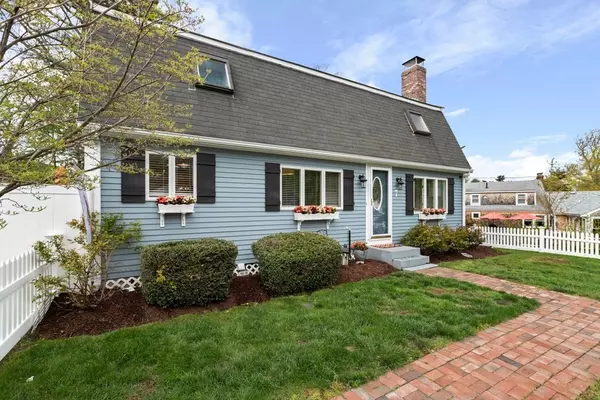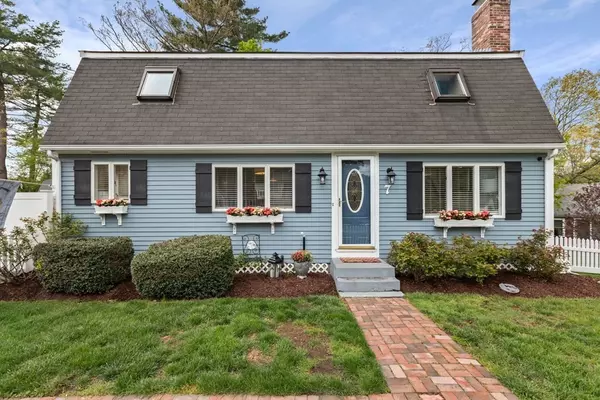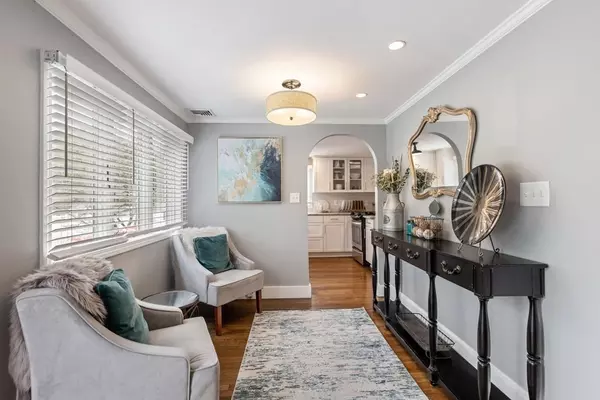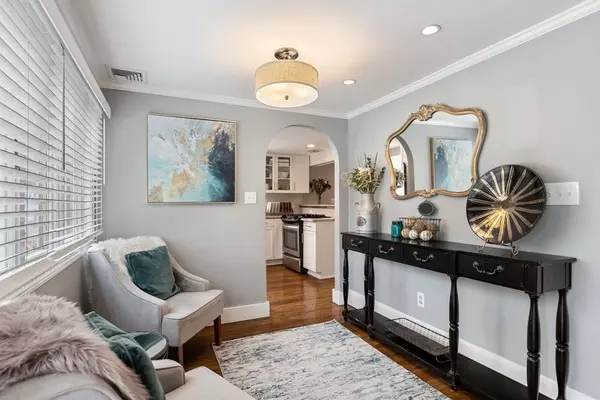$582,000
$559,900
3.9%For more information regarding the value of a property, please contact us for a free consultation.
7 Hilltop Drive Millis, MA 02054
4 Beds
2 Baths
2,000 SqFt
Key Details
Sold Price $582,000
Property Type Single Family Home
Sub Type Single Family Residence
Listing Status Sold
Purchase Type For Sale
Square Footage 2,000 sqft
Price per Sqft $291
Subdivision Hilltop
MLS Listing ID 72831657
Sold Date 08/19/21
Style Gambrel /Dutch
Bedrooms 4
Full Baths 2
Year Built 1966
Annual Tax Amount $8,117
Tax Year 2021
Lot Size 0.330 Acres
Acres 0.33
Property Description
Welcome home to this charming gambrel situated in a desirable neighborhood! The home features lovely architectural details & beautiful hardwood flooring. Entertain in the updated kitchen that is adorned by stainless steel appliances, white cabinetry & gorgeous granite peninsula countertops that is an open floor plan to the formal dining room. 1st floor also features foyer/sitting room, living room with fireplace, updated bath w/wainscoting & a large bedroom. Upper level includes a front to back master w/walk-in closet, updated bath w/subway tile, marble top vanity & heated towel warmer plus 2 addt'l spacious sized bedrooms. Finished Lower Level Family Rm remodeled w/new plank flooring & has its own heat zone. Spacious Deck overlooking the fully private fenced in yard highlighted by mature plantings/landscaping. Other Features include Central Air, Skylights, young hot water tank & furnace. Wonderful location close to shopping, town center, farms & commuter rail. Award winning schools!
Location
State MA
County Norfolk
Zoning Res
Direction Main Street, Route 109 to Hilltop Drive in Millis
Rooms
Family Room Closet/Cabinets - Custom Built, Flooring - Vinyl
Basement Full, Partially Finished, Interior Entry, Bulkhead
Primary Bedroom Level Second
Dining Room Flooring - Hardwood, Recessed Lighting, Slider, Crown Molding
Kitchen Flooring - Hardwood, Countertops - Stone/Granite/Solid, Recessed Lighting, Peninsula
Interior
Interior Features Recessed Lighting, Crown Molding, Sitting Room
Heating Baseboard, Oil
Cooling Central Air
Flooring Tile, Vinyl, Hardwood, Flooring - Hardwood
Fireplaces Number 1
Fireplaces Type Living Room
Appliance Range, Dishwasher, Disposal, Tank Water Heater, Utility Connections for Gas Range, Utility Connections for Electric Dryer
Laundry Electric Dryer Hookup, Washer Hookup, In Basement
Exterior
Fence Fenced
Community Features Park, House of Worship, Public School
Utilities Available for Gas Range, for Electric Dryer, Washer Hookup
Roof Type Shingle
Total Parking Spaces 5
Garage No
Building
Foundation Concrete Perimeter
Sewer Public Sewer
Water Public
Architectural Style Gambrel /Dutch
Schools
Elementary Schools Clyde Brown
Middle Schools Millis Middle
High Schools Millis High
Others
Senior Community false
Acceptable Financing Contract
Listing Terms Contract
Read Less
Want to know what your home might be worth? Contact us for a FREE valuation!

Our team is ready to help you sell your home for the highest possible price ASAP
Bought with Aaron Johnson • WEICHERT, REALTORS® - Briarwood Real Estate
GET MORE INFORMATION

