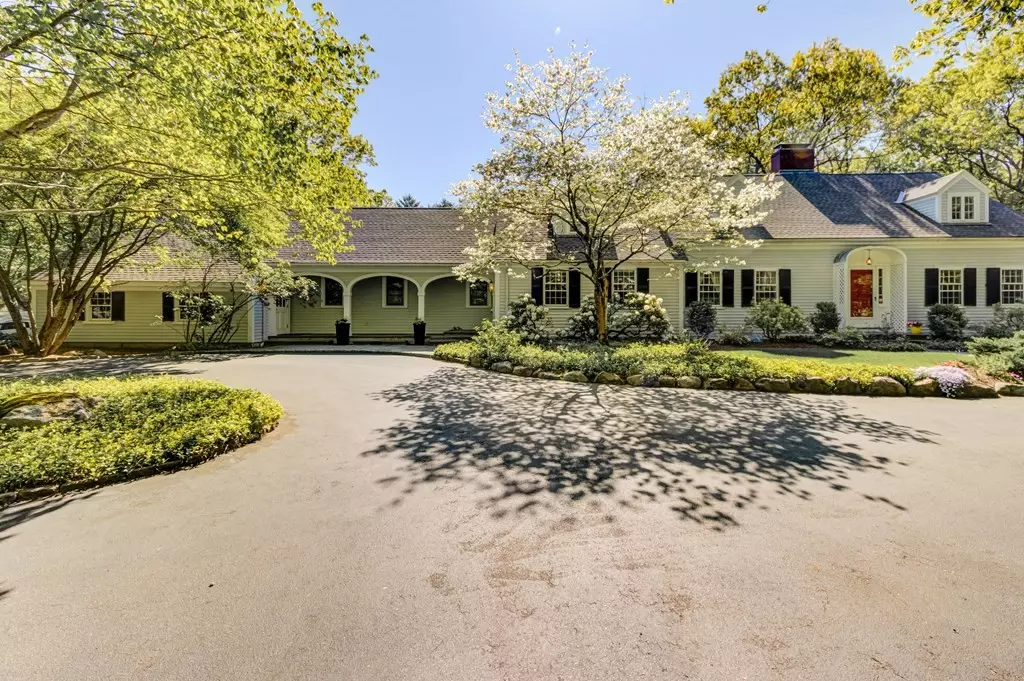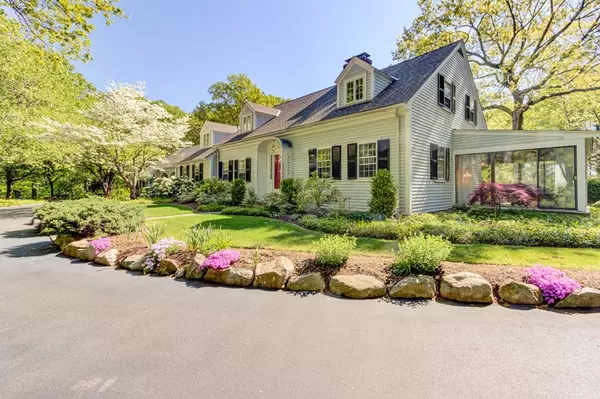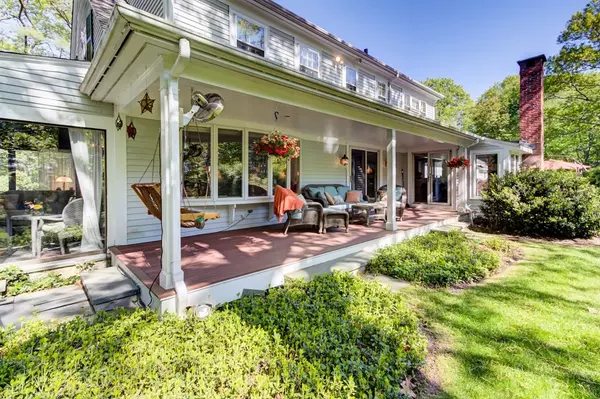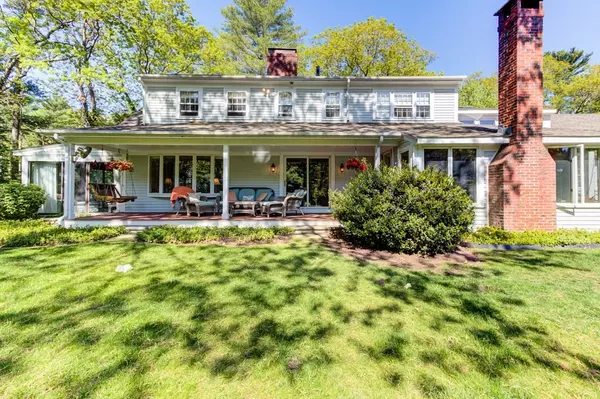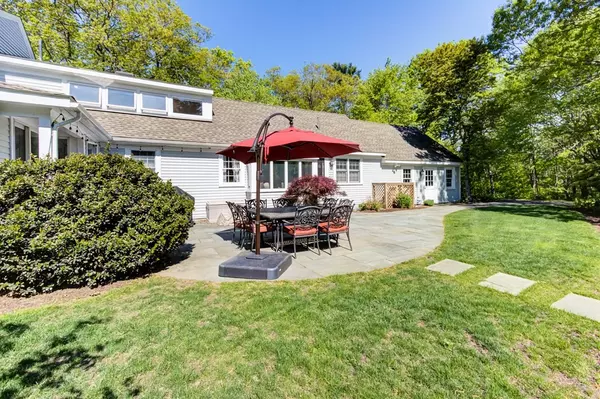$1,200,000
$1,095,000
9.6%For more information regarding the value of a property, please contact us for a free consultation.
106 Forest Rd Millis, MA 02054
4 Beds
4 Baths
4,460 SqFt
Key Details
Sold Price $1,200,000
Property Type Single Family Home
Sub Type Equestrian
Listing Status Sold
Purchase Type For Sale
Square Footage 4,460 sqft
Price per Sqft $269
MLS Listing ID 72833126
Sold Date 08/17/21
Style Cape
Bedrooms 4
Full Baths 4
Year Built 1952
Annual Tax Amount $15,595
Tax Year 2021
Lot Size 4.800 Acres
Acres 4.8
Property Description
Imagine a private estate on 5 acres of breathtaking gardens, a walking labyrinth, professional landscape, pasture, fenced in paddock and conservation land. Discover the charm of this enchanting Royal Berry Wills reproduction. The 1000 ft of finished basement, ambiance of the multiple fireplaces, multiple family rooms, dens and office space and kitchens, create the perfect atmosphere for relaxing for family memories. A good book in the window seat or the paneled library, A glass of wine on the back patio or, the screen porch Breakfast is a joy basking in the sun filled kitchen, with the fireplace lit 1st floor master suite overlooks the gardens equally as beautiful in all 4 seasons. Recently renovated master bath, soaking tub and the favorite radiant heated tile floor. Pocket doors, window seats, custom cherry cabinetry , hand forged lighting , caterers kitchen Front and back staircases. Upstairs second family room with wet sink. and many more features. Permit for 4 horses,
Location
State MA
County Norfolk
Zoning Res III
Direction 109 to Village, Birch left on Forest or RT 109 Medfield to Causeway, to right on Forest.
Rooms
Family Room Flooring - Hardwood
Basement Full, Finished, Walk-Out Access, Interior Entry, Garage Access
Primary Bedroom Level First
Dining Room Flooring - Hardwood
Kitchen Skylight, Flooring - Hardwood, Dining Area, Balcony / Deck, Countertops - Stone/Granite/Solid, Kitchen Island, Deck - Exterior, Exterior Access, Remodeled, Lighting - Pendant
Interior
Interior Features Closet, Cabinets - Upgraded, Lighting - Overhead, Closet - Double, Dining Area, Bonus Room, Mud Room, Game Room, Kitchen, Foyer, Wired for Sound
Heating Central, Baseboard, Oil, Fireplace
Cooling Window Unit(s), None
Flooring Tile, Carpet, Hardwood, Flooring - Laminate
Fireplaces Number 4
Fireplaces Type Family Room, Kitchen, Living Room
Appliance Range, Oven, Dishwasher, Microwave, Indoor Grill, Refrigerator, ENERGY STAR Qualified Refrigerator, Oil Water Heater
Laundry Dryer Hookup - Electric, Washer Hookup, In Basement
Exterior
Exterior Feature Rain Gutters, Professional Landscaping, Sprinkler System, Decorative Lighting, Garden, Horses Permitted
Garage Spaces 4.0
Fence Fenced/Enclosed, Invisible
Community Features Shopping, Stable(s), Conservation Area, Public School
Roof Type Shingle
Total Parking Spaces 20
Garage Yes
Building
Lot Description Wooded, Easements, Cleared
Foundation Concrete Perimeter
Sewer Private Sewer
Water Public, Private
Architectural Style Cape
Others
Senior Community false
Acceptable Financing Contract
Listing Terms Contract
Read Less
Want to know what your home might be worth? Contact us for a FREE valuation!

Our team is ready to help you sell your home for the highest possible price ASAP
Bought with Susan Kuphal • RE/MAX Executive Realty
GET MORE INFORMATION

