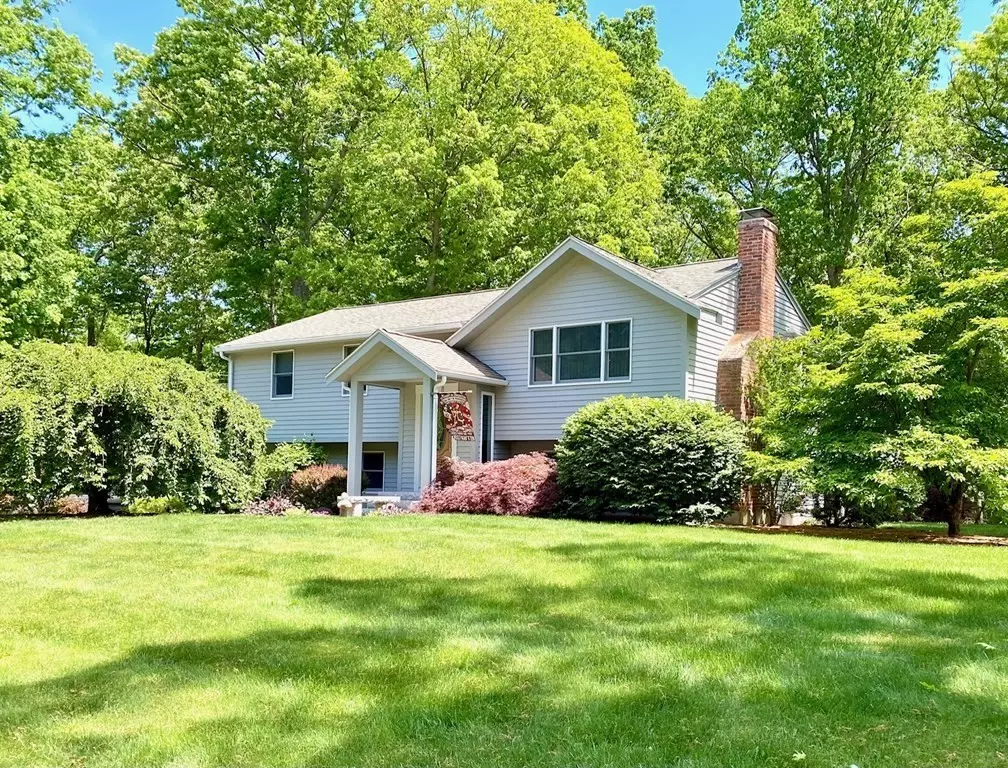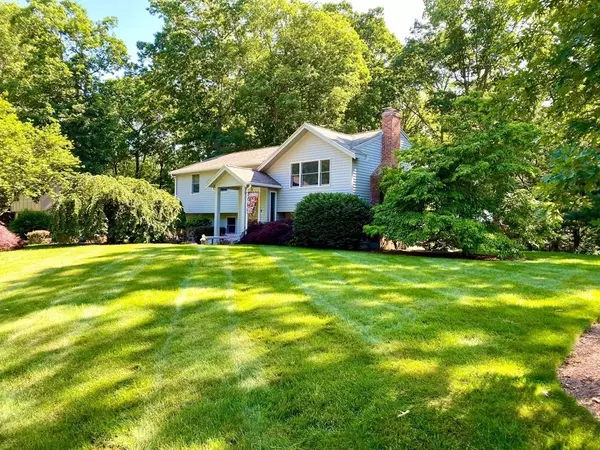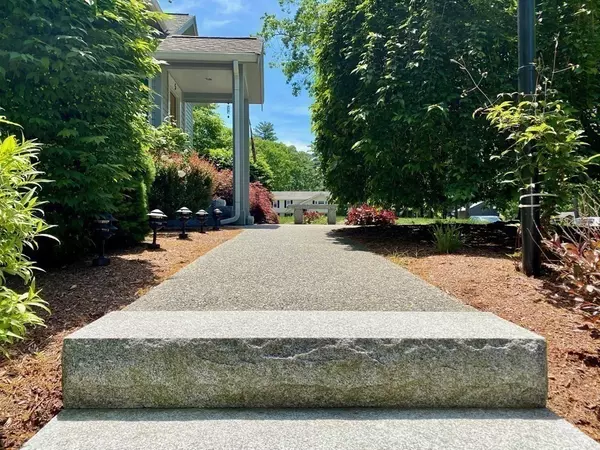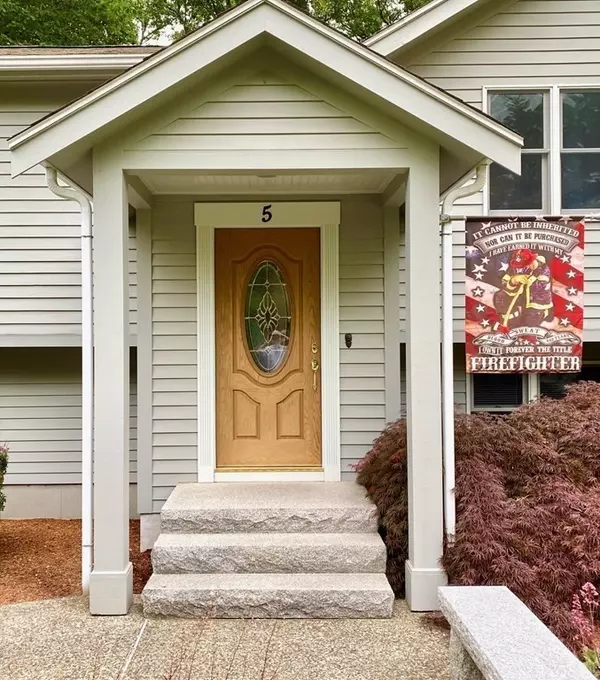$610,000
$549,900
10.9%For more information regarding the value of a property, please contact us for a free consultation.
5 Concord Circle Millis, MA 02054
4 Beds
2 Baths
1,976 SqFt
Key Details
Sold Price $610,000
Property Type Single Family Home
Sub Type Single Family Residence
Listing Status Sold
Purchase Type For Sale
Square Footage 1,976 sqft
Price per Sqft $308
MLS Listing ID 72849761
Sold Date 08/17/21
Style Raised Ranch
Bedrooms 4
Full Baths 2
Year Built 1973
Annual Tax Amount $7,218
Tax Year 2020
Lot Size 0.720 Acres
Acres 0.72
Property Description
Sparkling 4 bedroom 2 bath home with a fantastic landscaped yard sited on a quiet cul de sac street! Sunny open family room with vaulted ceiling and access to the large trex composite deck overlooking the peaceful manicured back yard. The main floor also includes a beautifully open kitchen with SS appliances, 3 bright bedrooms and a renovated full bath! The updated lower level offers a fourth bedroom (home office or play room), full updated bath, laundry and direct access to the garage and backyard with oversized shed! This beautiful home, nestled on a .72 acre lot, has been very well maintained over the years with continuous upgrades including Anderson Windows & Slider, home resided with Red Cedar Clapboard, all bedroom doors, closet doors and bathroom doors are solid core, interior and exterior paint! First showing at Open House this Friday, June 18 from 430-7p. Open house also scheduled for Saturday, June 19 from 1130a-2p. Offers are due by Sunday at 1p.
Location
State MA
County Norfolk
Zoning R
Direction Use GPS
Rooms
Family Room Vaulted Ceiling(s), Flooring - Hardwood, Deck - Exterior, Recessed Lighting, Slider
Basement Full, Finished
Primary Bedroom Level First
Dining Room Flooring - Hardwood
Kitchen Flooring - Hardwood, Breakfast Bar / Nook, Gas Stove
Interior
Heating Central, Forced Air
Cooling Central Air
Flooring Wood, Tile, Carpet
Fireplaces Number 1
Fireplaces Type Dining Room
Appliance Dishwasher, ENERGY STAR Qualified Refrigerator, ENERGY STAR Qualified Dryer, ENERGY STAR Qualified Dishwasher, ENERGY STAR Qualified Washer, Rangetop - ENERGY STAR, Oven - ENERGY STAR, Gas Water Heater, Utility Connections for Gas Range, Utility Connections for Gas Oven
Laundry In Basement, Washer Hookup
Exterior
Exterior Feature Rain Gutters, Storage
Garage Spaces 1.0
Utilities Available for Gas Range, for Gas Oven, Washer Hookup
Roof Type Shingle
Total Parking Spaces 6
Garage Yes
Building
Lot Description Wooded, Level
Foundation Concrete Perimeter
Sewer Public Sewer
Water Public
Architectural Style Raised Ranch
Read Less
Want to know what your home might be worth? Contact us for a FREE valuation!

Our team is ready to help you sell your home for the highest possible price ASAP
Bought with Jeanne Fleming • Gibson Sotheby's International Realty
GET MORE INFORMATION





